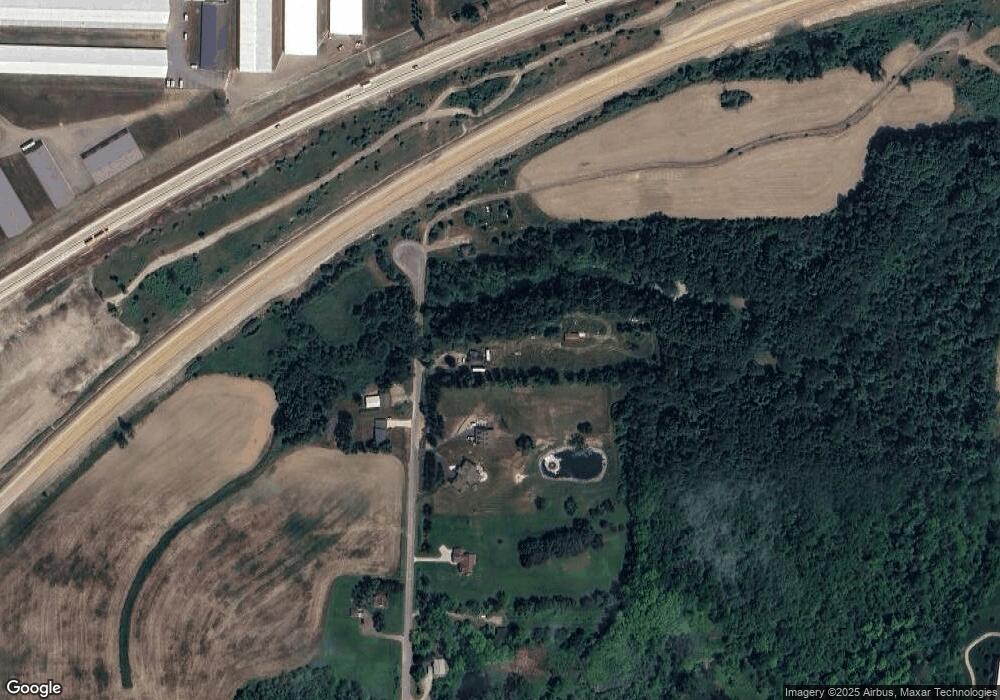4184 40th Ave Hudsonville, MI 49426
Estimated Value: $450,000 - $524,818
3
Beds
2
Baths
1,402
Sq Ft
$341/Sq Ft
Est. Value
About This Home
This home is located at 4184 40th Ave, Hudsonville, MI 49426 and is currently estimated at $478,205, approximately $341 per square foot. 4184 40th Ave is a home located in Ottawa County with nearby schools including Jamestown Lower Elementary School, Riley Street Middle School, and Hudsonville Freshman Campus.
Ownership History
Date
Name
Owned For
Owner Type
Purchase Details
Closed on
Nov 19, 2012
Sold by
Potter Philip A and Potter Jacqueline J
Bought by
Potter Philip A and Potter Jacqueline J
Current Estimated Value
Home Financials for this Owner
Home Financials are based on the most recent Mortgage that was taken out on this home.
Original Mortgage
$134,928
Interest Rate
3.36%
Mortgage Type
New Conventional
Purchase Details
Closed on
Dec 29, 2009
Sold by
Potter Philip A and Potter Jacqueline J
Bought by
Potter Philip A and Potter Jacqueline J
Create a Home Valuation Report for This Property
The Home Valuation Report is an in-depth analysis detailing your home's value as well as a comparison with similar homes in the area
Home Values in the Area
Average Home Value in this Area
Purchase History
| Date | Buyer | Sale Price | Title Company |
|---|---|---|---|
| Potter Philip A | -- | First American Title Ins Co | |
| Potter Philip A | -- | None Available |
Source: Public Records
Mortgage History
| Date | Status | Borrower | Loan Amount |
|---|---|---|---|
| Closed | Potter Philip A | $134,928 |
Source: Public Records
Tax History Compared to Growth
Tax History
| Year | Tax Paid | Tax Assessment Tax Assessment Total Assessment is a certain percentage of the fair market value that is determined by local assessors to be the total taxable value of land and additions on the property. | Land | Improvement |
|---|---|---|---|---|
| 2025 | $2,517 | $262,800 | $0 | $0 |
| 2024 | $2,025 | $220,500 | $0 | $0 |
| 2023 | $1,934 | $212,900 | $0 | $0 |
| 2022 | $2,288 | $185,000 | $0 | $0 |
| 2021 | $2,227 | $164,300 | $0 | $0 |
| 2020 | $2,203 | $150,400 | $0 | $0 |
| 2019 | $2,169 | $133,100 | $0 | $0 |
| 2018 | $2,024 | $121,600 | $0 | $0 |
| 2017 | $1,983 | $121,600 | $0 | $0 |
| 2016 | -- | $120,500 | $0 | $0 |
| 2015 | -- | $106,700 | $0 | $0 |
| 2014 | -- | $103,800 | $0 | $0 |
Source: Public Records
Map
Nearby Homes
- 3879 Quincy St
- 3751 Hillside Dr
- 4421 Creek View Dr
- 4646 Canterbury Dr
- Remington Plan at Valley Point
- Enclave Plan at Valley Point
- Cascade Plan at Valley Point
- Carson Plan at Valley Point
- Avery Plan at Valley Point
- Ashton Plan at Valley Point
- Whitby Plan at Valley Point - Cottage Series
- Sycamore Plan at Valley Point - Woodland Series
- Sequoia Plan at Valley Point - Woodland Series
- Redwood Plan at Valley Point - Woodland Series
- Pentwater Plan at Valley Point - Landmark Series
- Oakwood Plan at Valley Point - Woodland Series
- Northport Plan at Valley Point - Landmark Series
- Maplewood Plan at Valley Point - Woodland Series
- Harbor Springs Plan at Valley Point - Landmark Series
- Elmwood Plan at Valley Point - Woodland Series
- 4242 40th Ave
- 4160 40th Ave
- 4160 40th Ave
- 4175 40th Ave
- 4102 40th Ave
- 4360 40th Ave
- 3919 Quincy St
- 0 Ransom St Unit PAR A
- 4410 40th Ave
- 3986 Glenview Ct
- 3998 Glenview Ct
- 3976 Glenview Ct
- 3851 Quincy St
- 4040 Quincy St
- 3966 Glenview Ct
- 4233 Creek View Dr
- 3825 Quincy St
- 3916 Quincy St
- 3920 Quincy St
- 4235 Creek View Dr
