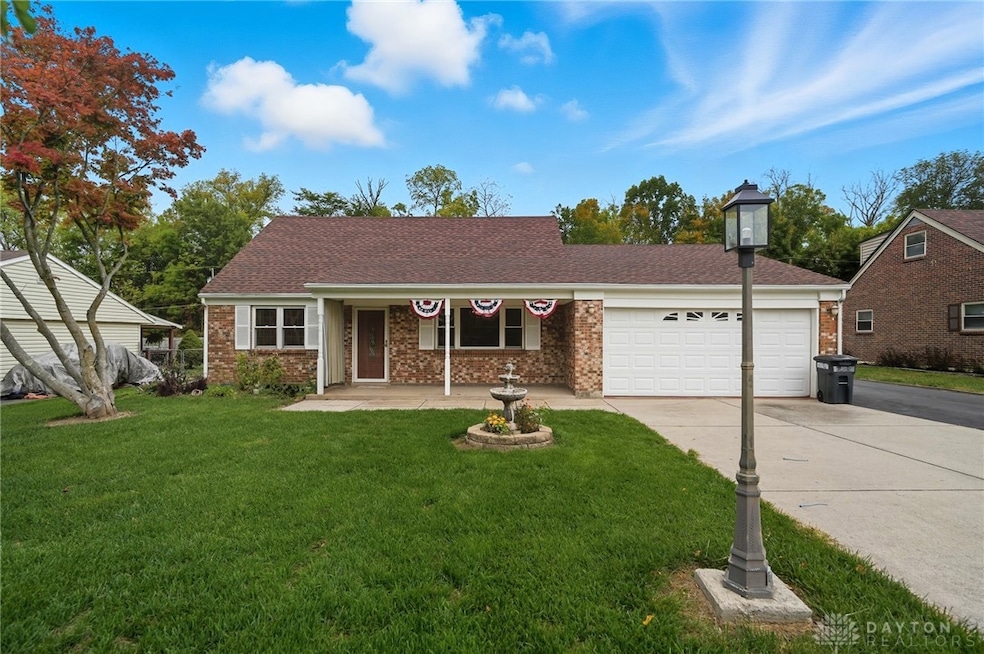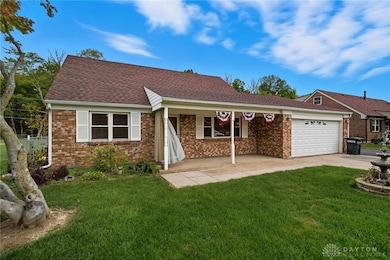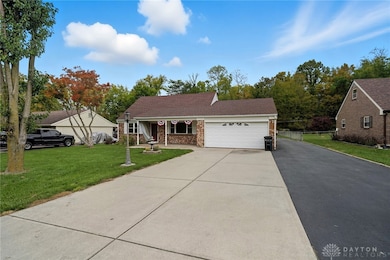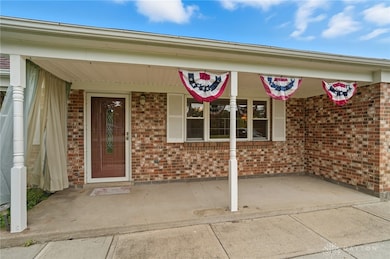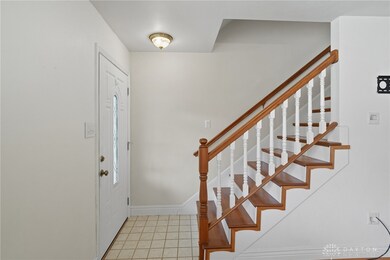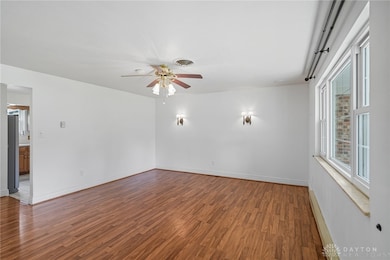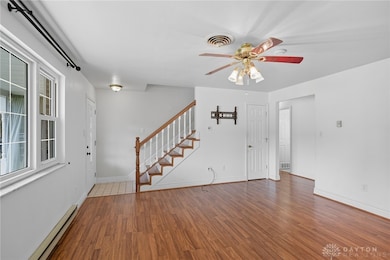4184 Shawnee Trail Jamestown, OH 45335
Estimated payment $2,246/month
Highlights
- Barn
- No HOA
- 2 Car Attached Garage
- Cape Cod Architecture
- Porch
- Patio
About This Home
Welcome home to this immaculate cape cod in the beautiful Shawnee Hills Lake Community. This well maintained brick home has four bedrooms and two full baths conveniently split between the main and second levels. The well appointed kitchen with island opens to a spacious dining room that walks out to a lovely covered back patio. This spotless home also has a new roof and siding. The 30x40 pole barn, also with new roof, is fully cooled and heated with propane furnace and has a half bath...truly a dream for car enthusiasts or anyone in need of a terrific work space. The property is fenced with no rear neighbors, and there is a back up generator! In addition to all the offerings of this property, you will also enjoy the amenities of Shawnee Lake! Schedule your tour today!
Listing Agent
Coldwell Banker Heritage Brokerage Phone: (937) 382-4427 License #2021003255 Listed on: 10/17/2025

Home Details
Home Type
- Single Family
Est. Annual Taxes
- $2,560
Year Built
- 1972
Lot Details
- 0.35 Acre Lot
- Lot Dimensions are 75x200
- Fenced
Parking
- 2 Car Attached Garage
Home Design
- Cape Cod Architecture
- Brick Exterior Construction
- Slab Foundation
- Vinyl Siding
Interior Spaces
- 1,808 Sq Ft Home
- 1.5-Story Property
- Ceiling Fan
- Insulated Windows
- Fire and Smoke Detector
Kitchen
- Range
- Microwave
- Kitchen Island
- Laminate Countertops
Bedrooms and Bathrooms
- 4 Bedrooms
- Bathroom on Main Level
- 2 Full Bathrooms
Outdoor Features
- Patio
- Porch
Farming
- Barn
Utilities
- Central Air
- Heating Available
- 220 Volts in Garage
- Power Generator
Community Details
- No Home Owners Association
- Shawnee Hills Sec 2 Subdivision
Listing and Financial Details
- Assessor Parcel Number G21000100063001000
Map
Home Values in the Area
Average Home Value in this Area
Tax History
| Year | Tax Paid | Tax Assessment Tax Assessment Total Assessment is a certain percentage of the fair market value that is determined by local assessors to be the total taxable value of land and additions on the property. | Land | Improvement |
|---|---|---|---|---|
| 2024 | $2,560 | $66,160 | $11,430 | $54,730 |
| 2023 | $2,560 | $66,160 | $11,430 | $54,730 |
| 2022 | $2,175 | $49,010 | $9,530 | $39,480 |
| 2021 | $2,201 | $49,010 | $9,530 | $39,480 |
| 2020 | $2,134 | $49,010 | $9,530 | $39,480 |
| 2019 | $1,827 | $40,780 | $4,760 | $36,020 |
| 2018 | $1,845 | $40,780 | $4,760 | $36,020 |
| 2017 | $1,781 | $40,780 | $4,760 | $36,020 |
| 2016 | $1,781 | $39,640 | $4,760 | $34,880 |
| 2015 | $1,741 | $39,640 | $4,760 | $34,880 |
| 2014 | $1,693 | $39,640 | $4,760 | $34,880 |
Property History
| Date | Event | Price | List to Sale | Price per Sq Ft |
|---|---|---|---|---|
| 10/17/2025 10/17/25 | For Sale | $385,000 | -- | $213 / Sq Ft |
Source: Dayton REALTORS®
MLS Number: 945995
APN: G21-0001-0006-3-0010-00
- 4208 Shawnee Trail
- 4270 Shawnee Trail
- 4206 N Lakeshore Dr
- 875 Osage Trail
- 4106 Navajo Trail
- 4533 Navajo Trail
- 855 Quarry Rd
- 4574 Comanchee Trail
- 204 Ivy Creek Cove
- OA Apache Trail
- 3710 N Lakeshore Dr
- 4737 Cottonville Rd
- 0 Jasper Rd Unit 931350
- 4.377 ac Cherry Grove Rd
- 3 Brookside St
- 4114 Cherry Grove Rd
- 14 Brookside St
- 12.139ac Cherry Grove Rd
- 56 W Xenia St
- 01 Jasper Rd
- 643 Smith Ave
- 475 Stelton Rd Unit 475
- 475 Stelton Rd Unit 479
- 1600 Deer Creek Dr
- 1479 Colorado Dr
- 1255 Arkansas Dr
- 1337 Vimla Way
- 1302 Shannon Ln
- 769 Hilltop Rd
- 13587 S Charleston Pike
- 2436 Sherbourne Way
- 2177 Bandit Trail
- 2329 Obetz Dr Unit A
- 2359 Obetz Dr Unit A
- 1075 Meadow Dr
- 2373 Obetz Dr Unit B
- 959 Xenia Ave
- 1400 Parkman Place Unit 1406
- 2250 Warbler Ln
- 889 Rombach Ave Unit 6
