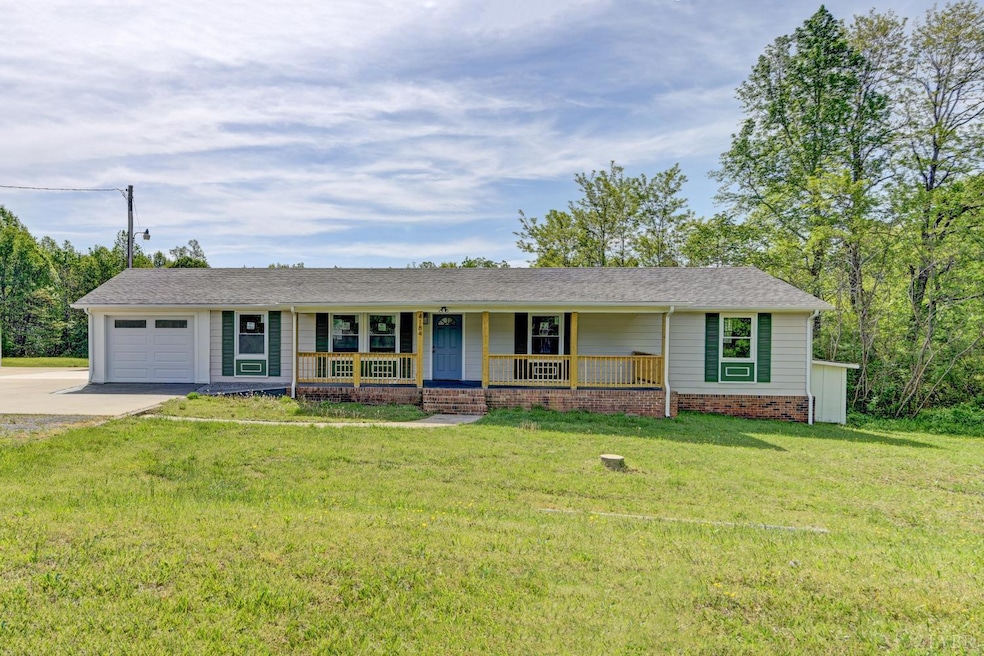
4184 Welsh Tract Rd Charlotte Court House, VA 23923
Estimated payment $2,037/month
Highlights
- Separate Outdoor Workshop
- Laundry Room
- Garden
- Walk-In Closet
- Tile Flooring
- Garage
About This Home
This home, situated in the picturesque Virginia countryside, is located on a spacious 5.2-acre lot. The home's ranch style is highlighted by the open floor plan which seamlessly blends the dining, kitchen, and living spaces into an inviting common room. The lovely kitchen features a large quartz island with beautiful appliances. The laundry room is conveniently located on the main floor adjacent to the kitchen. The primary bedroom, on the main floor, has a large closet and an elegant bathroom with a tiled shower. Further attributes include a front porch, a single car garage attached to the house, plenty of extra parking space on the concrete driveway, and a work shed right off the driveway. The open backyard can be viewed from the patio on the back entrance; The backyard has a wonderful fire pit, perfect for hanging out with friends. Schedule a showing today!
Listing Agent
Mark A. Dalton & Co., Inc. License #0225256123 Listed on: 04/25/2025
Home Details
Home Type
- Single Family
Est. Annual Taxes
- $692
Year Built
- Built in 1983
Lot Details
- 5.23 Acre Lot
- Garden
Home Design
- Shingle Roof
- Metal Roof
Interior Spaces
- 3,062 Sq Ft Home
- 1-Story Property
- Fire and Smoke Detector
Kitchen
- Electric Range
- Microwave
- Dishwasher
Flooring
- Tile
- Vinyl Plank
Bedrooms and Bathrooms
- Walk-In Closet
Laundry
- Laundry Room
- Laundry on main level
- Dryer
- Washer
Attic
- Storage In Attic
- Attic Access Panel
Finished Basement
- Heated Basement
- Walk-Out Basement
- Basement Fills Entire Space Under The House
- Interior and Exterior Basement Entry
Parking
- Garage
- Driveway
Outdoor Features
- Separate Outdoor Workshop
Schools
- Eureka Elementary School
- Central Midl Middle School
- Randolph-Henry High School
Utilities
- Heat Pump System
- Well
- Electric Water Heater
- Septic Tank
Community Details
- Net Lease
Listing and Financial Details
- Assessor Parcel Number 27-A-34
Map
Home Values in the Area
Average Home Value in this Area
Tax History
| Year | Tax Paid | Tax Assessment Tax Assessment Total Assessment is a certain percentage of the fair market value that is determined by local assessors to be the total taxable value of land and additions on the property. | Land | Improvement |
|---|---|---|---|---|
| 2024 | $692 | $111,567 | $26,599 | $84,968 |
| 2023 | $692 | $111,567 | $26,599 | $84,968 |
| 2022 | $657 | $111,567 | $26,599 | $84,968 |
| 2021 | $692 | $111,567 | $26,599 | $84,968 |
| 2020 | $692 | $111,567 | $26,599 | $84,968 |
| 2019 | $692 | $111,567 | $26,599 | $84,968 |
| 2018 | $586 | $110,613 | $26,599 | $84,014 |
| 2017 | $586 | $110,613 | $26,599 | $84,014 |
| 2016 | $531 | $110,613 | $26,599 | $84,014 |
| 2015 | $531 | $110,613 | $26,599 | $84,014 |
| 2014 | $531 | $110,613 | $26,599 | $84,014 |
| 2013 | $531 | $110,613 | $26,599 | $84,014 |
Property History
| Date | Event | Price | Change | Sq Ft Price |
|---|---|---|---|---|
| 06/02/2025 06/02/25 | Pending | -- | -- | -- |
| 05/21/2025 05/21/25 | Price Changed | $364,000 | -2.7% | $119 / Sq Ft |
| 04/25/2025 04/25/25 | For Sale | $374,000 | +320.2% | $122 / Sq Ft |
| 04/19/2024 04/19/24 | Sold | $89,000 | 0.0% | $40 / Sq Ft |
| 03/06/2024 03/06/24 | Pending | -- | -- | -- |
| 02/29/2024 02/29/24 | For Sale | $89,000 | -- | $40 / Sq Ft |
Similar Homes in Charlotte Court House, VA
Source: Lynchburg Association of REALTORS®
MLS Number: 358844
APN: 027-00-0A-000-000-0034
- 0 Bethlehem Rd
- 3251 Bethlehem Rd
- 1474 Welsh Tract Rd
- 1010 Waddell-Nelson Rd
- 2970 Abilene Rd
- 0 State Rt 47 (Thomas Jefferson Hwy) (Tract Rogers) Unit VACE2000028
- 2864 Woodfork Rd
- 668 Bell Rd Unit 3
- 1239 Morris Creek Rd
- 11591 County Line Rd
- 0 Woodfork Road (Rt 650) (Tract Rogers-4)
- 6235 Thomas Jefferson Hwy
- 0 Woodfork Road (Rt 650) (Tract Rogers-2)
- 0 Woodfork Road (Rt 650) (Tract Rogers-1)
- 627 Woodfork Rd
- 595 Woodfork Rd
- 4615 Abilene Rd
- 0 Abilene Rd Unit 1 57687
- 0 Abilene Rd
- 0 Bloomfield Rd






