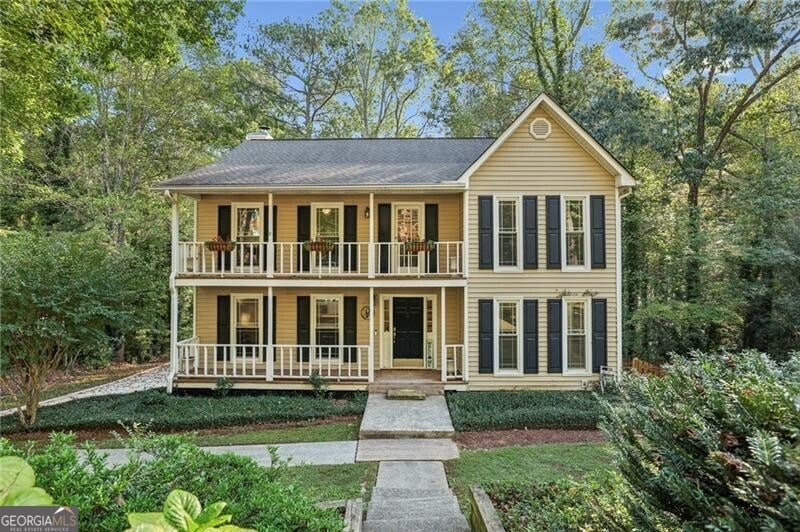Affordable luxury is yours in this charming 5 Bedroom, 3 1/2 Bathroom cul-de-sac beauty. You'll love the recent upgrades and improvements! Brand New Culinary Kitchen, offering Quartz countertops, tile backsplash, double oven, pot filler, stainless steel appliances, breakfast bar and a huge island. Most definitely an entertainer's dream Kitchen! The main floor offers an open, spacious fireside living area, hardwood flooring and an updated powder room. The sleeping quarters are located on the upper level, where you will find the Primary Bedroom and 3 spacious secondary Bedrooms. The Primary Bedroom features hardwood flooring and a new, spa-inspired Primary Bathroom, with an expansive walk-in custom tiled shower, a quartz dual-sink vanity, and a walk-in closet that features a 2nd laundry area! The lower level features a new In-law Studio suite, complete with Kitchen, full Bathroom and sleeping/living area. Perfect for the in-laws, teens or even tenants! This beautiful home is situated in a cul-de-sac and features a private, wooded Backyard. There's a fenced-in side yard that's perfect for pets, kids or recreation activities. Oh, and did I mention the Sunsational screened-in Porch that oversees the tranquility of the wooded yard. The prefect spot to enjoy morning coffee, a good book or a libation after work. Westchester is an active Swim/Tennis community, with a clubhouse, pool, tennis courts and playground. 4184 Westchester Trace offers a Roswell address, but is located in Cobb County, where you can enjoy the best schools (Garrison Mill Elementary, Mabry Middle and Lassiter High). You'll also appreciate the low Cobb County taxes. Conveniently located near restaurants, shopping, parks and trails. What's not to like! Schedule a tour today and make your dreams come true in this fabulous showcase home!

