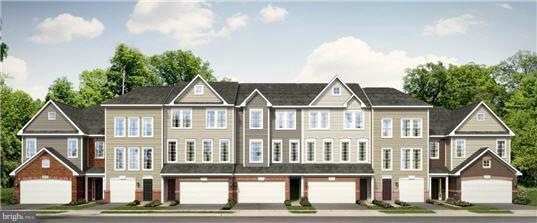
Highlights
- New Construction
- Open Floorplan
- 1 Fireplace
- Pinebrook Elementary School Rated A
- Colonial Architecture
- Community Pool
About This Home
As of June 2014VAN METRE HOMES IS DEBUTING OUR ALL NEW 3 LEVEL TOWNS FEATURE FLEXIBLE DESIGNS. INTERIOR UNIT WITH 3 BEDROOMS & 3.5 BATHS AND 2 CAR GARAGE. GOURMET KITCHEN WITH 42" MAPLE CABINETS, GRANITE COUNTERTOPS & SS APPLIANCES. HARDWOOD FLOORS ON MAIN LEVEL, REAR YARD WITH GATE. ALL OF THIS AND MORE! IMMEDIATE DELIVERY
Co-Listed By
Jim Agnew
Avery-Hess, REALTORS
Townhouse Details
Home Type
- Townhome
Est. Annual Taxes
- $5,311
Year Built
- 2014
Lot Details
- 2,122 Sq Ft Lot
- Two or More Common Walls
HOA Fees
- $97 Monthly HOA Fees
Parking
- 2 Car Attached Garage
Home Design
- Colonial Architecture
- Brick Exterior Construction
- Vinyl Siding
Interior Spaces
- 2,362 Sq Ft Home
- Property has 3 Levels
- Open Floorplan
- 1 Fireplace
- Entrance Foyer
- Family Room Off Kitchen
- Washer and Dryer Hookup
Kitchen
- Breakfast Area or Nook
- Eat-In Kitchen
- Gas Oven or Range
- Ice Maker
- Dishwasher
- Disposal
Bedrooms and Bathrooms
- 3 Bedrooms
- En-Suite Primary Bedroom
- En-Suite Bathroom
- 3.5 Bathrooms
Partially Finished Basement
- Walk-Out Basement
- Front and Rear Basement Entry
Utilities
- Forced Air Heating and Cooling System
- Vented Exhaust Fan
- Natural Gas Water Heater
Listing and Financial Details
- Tax Lot 15
Community Details
Overview
- Built by VAN METRE HOMES
- The Harrison
Amenities
- Common Area
- Community Center
Recreation
- Tennis Courts
- Community Playground
- Community Pool
Ownership History
Purchase Details
Home Financials for this Owner
Home Financials are based on the most recent Mortgage that was taken out on this home.Purchase Details
Home Financials for this Owner
Home Financials are based on the most recent Mortgage that was taken out on this home.Similar Homes in the area
Home Values in the Area
Average Home Value in this Area
Purchase History
| Date | Type | Sale Price | Title Company |
|---|---|---|---|
| Warranty Deed | $525,000 | United Settlement Svcs Llc | |
| Special Warranty Deed | $402,210 | -- |
Mortgage History
| Date | Status | Loan Amount | Loan Type |
|---|---|---|---|
| Open | $472,500 | New Conventional | |
| Previous Owner | $372,000 | Stand Alone Refi Refinance Of Original Loan | |
| Previous Owner | $382,050 | New Conventional |
Property History
| Date | Event | Price | Change | Sq Ft Price |
|---|---|---|---|---|
| 10/22/2019 10/22/19 | Rented | $2,300 | -4.2% | -- |
| 10/11/2019 10/11/19 | Under Contract | -- | -- | -- |
| 09/16/2019 09/16/19 | For Rent | $2,400 | 0.0% | -- |
| 06/27/2014 06/27/14 | Sold | $402,210 | -2.7% | $170 / Sq Ft |
| 06/09/2014 06/09/14 | Pending | -- | -- | -- |
| 05/22/2014 05/22/14 | Price Changed | $413,210 | -2.4% | $175 / Sq Ft |
| 05/05/2014 05/05/14 | Price Changed | $423,210 | -0.3% | $179 / Sq Ft |
| 04/23/2014 04/23/14 | Price Changed | $424,460 | 0.0% | $180 / Sq Ft |
| 04/23/2014 04/23/14 | For Sale | $424,460 | +1.3% | $180 / Sq Ft |
| 04/03/2014 04/03/14 | Pending | -- | -- | -- |
| 03/11/2014 03/11/14 | For Sale | $418,810 | -- | $177 / Sq Ft |
Tax History Compared to Growth
Tax History
| Year | Tax Paid | Tax Assessment Tax Assessment Total Assessment is a certain percentage of the fair market value that is determined by local assessors to be the total taxable value of land and additions on the property. | Land | Improvement |
|---|---|---|---|---|
| 2025 | $5,311 | $659,690 | $220,000 | $439,690 |
| 2024 | $5,409 | $625,280 | $200,000 | $425,280 |
| 2023 | $5,136 | $586,940 | $200,000 | $386,940 |
| 2022 | $5,002 | $562,030 | $185,000 | $377,030 |
| 2021 | $4,771 | $486,870 | $165,000 | $321,870 |
| 2020 | $4,694 | $453,560 | $140,000 | $313,560 |
| 2019 | $4,525 | $432,980 | $140,000 | $292,980 |
| 2018 | $4,514 | $416,020 | $125,000 | $291,020 |
| 2017 | $4,509 | $400,800 | $125,000 | $275,800 |
| 2016 | $4,524 | $395,110 | $0 | $0 |
| 2015 | $4,487 | $270,330 | $0 | $270,330 |
| 2014 | $2,894 | $135,550 | $0 | $135,550 |
Agents Affiliated with this Home
-
Sreedhar Maram

Seller's Agent in 2019
Sreedhar Maram
Maram Realty, LLC
(703) 400-7663
10 in this area
228 Total Sales
-
Nita Mohandas

Buyer's Agent in 2019
Nita Mohandas
Maram Realty, LLC
(703) 655-0447
3 Total Sales
-
Evelyn Austin
E
Seller's Agent in 2014
Evelyn Austin
Avery-Hess, REALTORS
(703) 348-5808
-
J
Seller Co-Listing Agent in 2014
Jim Agnew
Avery-Hess, REALTORS
-
Sridhar Vermru

Buyer's Agent in 2014
Sridhar Vermru
Agragami, LLC
(703) 851-5372
3 in this area
176 Total Sales
Map
Source: Bright MLS
MLS Number: 1002876036
APN: 205-25-4030
- 41872 Diabase Square
- 25053 Prairie Fire Square
- 24953 Coats Square
- 25173 Hummocky Terrace
- 41900 Diamondleaf Terrace
- 41901 Diamondleaf Terrace
- 41706 Deer Grass Terrace
- 24821 Beardgrass Place
- 24936 Mcnair Place
- 41597 Hoffman Dr
- 41859 Inspiration Terrace
- 41825 Inspiration Terrace
- 25302 Mastery Place
- 25272 Oribi Place
- 25388 Peaceful Terrace
- 41902 Beryl Terrace
- 24769 Stone Pillar Dr
- 25435 Peaceful Terrace
- 25427 Elm Terrace
- 42066 Fiddlehead Place
