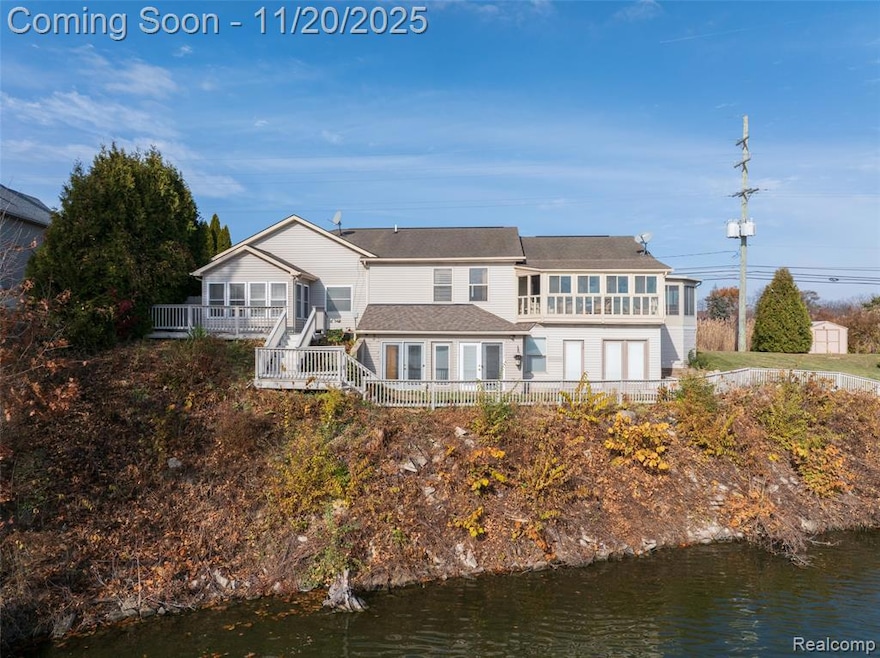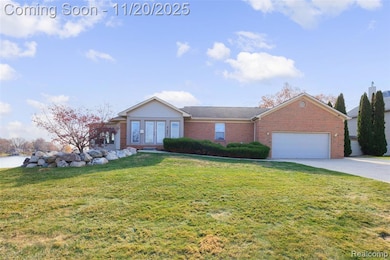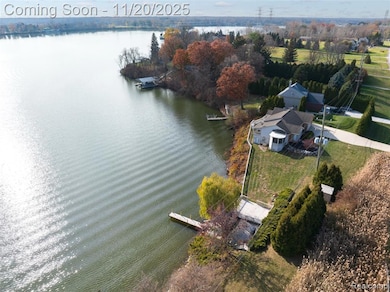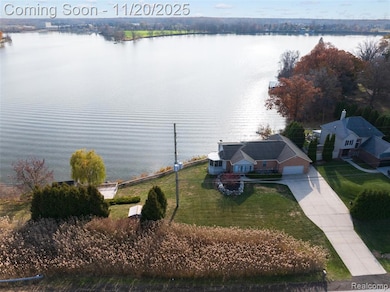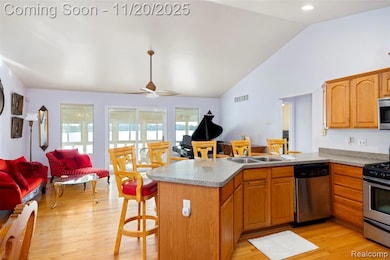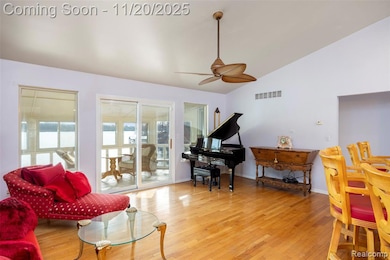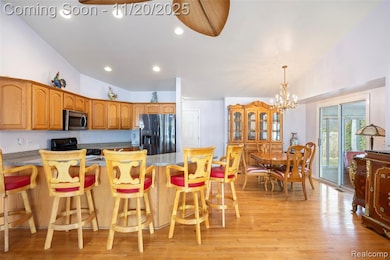41841 S Service Dr van Buren Township, MI 48111
Estimated payment $4,343/month
Highlights
- 244 Feet of Waterfront
- Deck
- Terrace
- Horace Mann Elementary School Rated A-
- Ranch Style House
- No HOA
About This Home
***OPEN HOUSE, Sunday, November 23rd, 12-2*** Experience the perfect blend of comfort, luxury, and lakeside living with this exceptional waterfront ranch on Belleville Lake. Built in 2004, this all-brick home offers a spacious and thoughtfully designed layout featuring four bedrooms and three full baths & one-half bath, perfectly suited for year-round living or a serene retreat. The open-concept kitchen flows seamlessly into the living room, creating an inviting space ideal for entertaining and everyday living. The main-level primary suite includes a large walk-in closet and a private ensuite bath, while the walkout lower level offers two additional bedrooms—one currently customized as a beautiful walk-in closet that can easily be converted back into a bedroom. One of the most unique features of this property is the private apartment off the garage, complete with its own entrance, kitchenette, large living room, full bath, and a bedroom overlooking the lake—perfect for guests, extended family, or rental potential. The home also boasts four sunrooms, each offering a different way to enjoy the lake views year-round, including a lower-level sunroom with a private sauna. Step outside to your own lakeside deck and private dock, ideal for boating, fishing, or simply relaxing by the water. With its brick construction, multiple indoor and outdoor entertaining areas, and breathtaking sunrise views over the lake, this home offers both quality and tranquility. Buy now and be ready to enjoy spring and summer on all-sports Belleville Lake, where you can boat, fish, kayak, or simply unwind in your own private waterfront paradise. BATVAI
Open House Schedule
-
Sunday, November 23, 202512:00 to 2:00 pm11/23/2025 12:00:00 PM +00:0011/23/2025 2:00:00 PM +00:00Add to Calendar
Home Details
Home Type
- Single Family
Est. Annual Taxes
Year Built
- Built in 2004
Lot Details
- 0.32 Acre Lot
- Lot Dimensions are 70 x 121 x 244 x 131 x 24
- 244 Feet of Waterfront
- Lake Front
Home Design
- Ranch Style House
- Brick Exterior Construction
- Poured Concrete
Interior Spaces
- 1,814 Sq Ft Home
- Ceiling Fan
- Finished Basement
Kitchen
- Free-Standing Gas Range
- Dishwasher
- Stainless Steel Appliances
Bedrooms and Bathrooms
- 5 Bedrooms
Laundry
- Dryer
- Washer
Parking
- 2 Car Direct Access Garage
- Front Facing Garage
- Garage Door Opener
- Driveway
Outdoor Features
- Deck
- Enclosed Patio or Porch
- Terrace
Location
- Ground Level
Utilities
- Forced Air Heating and Cooling System
- Cooling System Mounted In Outer Wall Opening
- Heating System Uses Natural Gas
Listing and Financial Details
- Assessor Parcel Number 83056990012702
Community Details
Recreation
- Water Sports
Additional Features
- No Home Owners Association
- Laundry Facilities
- Building Security System
Map
Home Values in the Area
Average Home Value in this Area
Source: Realcomp
MLS Number: 20251055237
- 13380 S Rawsonville Rd W
- 0 94 N Interstate Service Dr Unit 20251050397
- 000 Hardwood Dr
- 43801 Burtrig Rd
- 43655 Bemis Rd
- 18750 Sumpter Rd
- 43216 Bemis Rd
- 19074 Sumpter Rd
- 42891 Bemis Rd
- 42720 Riggs Rd
- 0001 Martinsville Rd
- VACANT Bohn
- 806 Estrada Dr Unit 806
- 809 Estrada Dr
- 46488 Willis Rd
- n/a Willis Rd
- 20375 Sumpter Rd
- 43275 Pond Bluff Dr
- 43103 Pond Bluff Dr
- 14436 Pond Bluff Dr Unit 86
- 41346 Bemis Rd
- 56 Birch Ct Unit 56
- 145 Birch Ct Unit 145
- 248 Magnolia Unit 248
- 309 Mulberry Unit 309
- 295 Mulberry Unit 295
- 99 Mulberry Unit 99
- 229 Magnolia Place Unit 229
- 187 Magnolia Place Unit 187
- 250 Henry St
- 67 Tulip Ln Unit 67
- 321 Mulberry Unit 321
- 275 W Columbia Ave
- 13735 Chester Ct
- 32-46 N Liberty St
- 375 N Liberty St
- 408 N Liberty St
- 41168 N Woodbury Green Dr Unit 20
- 41168 N Woodbury Green Dr
- 12434 Van Allen Ave
