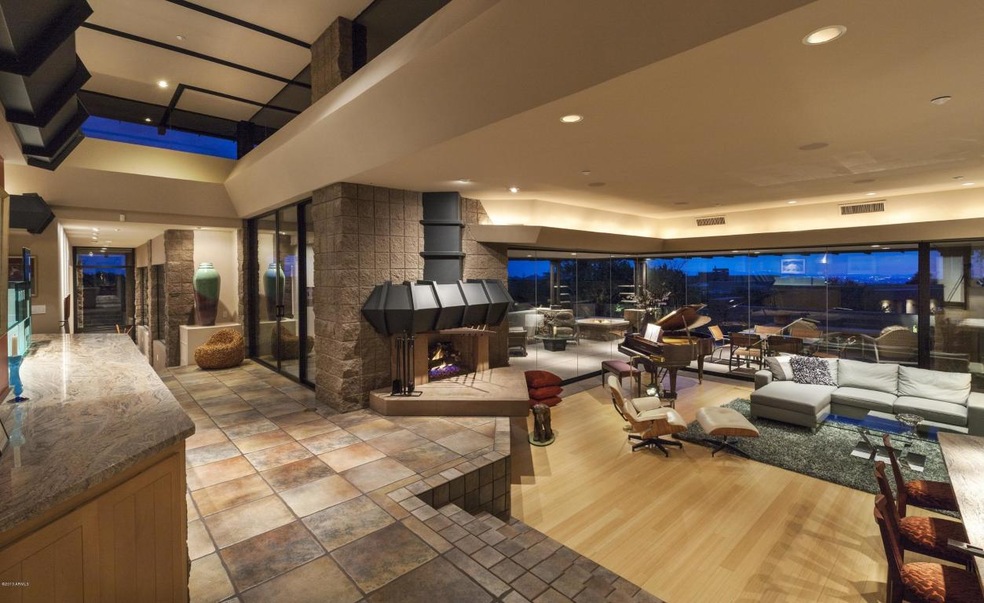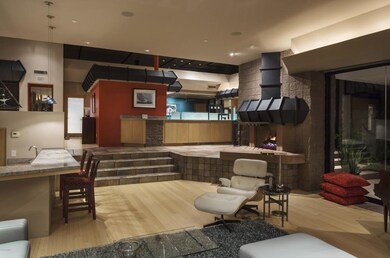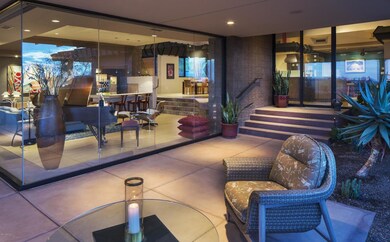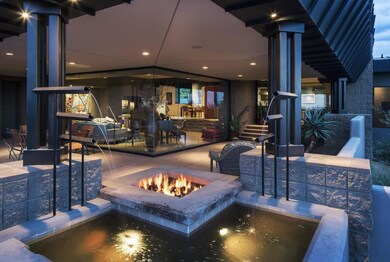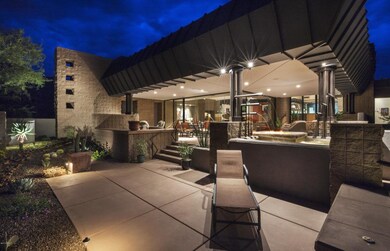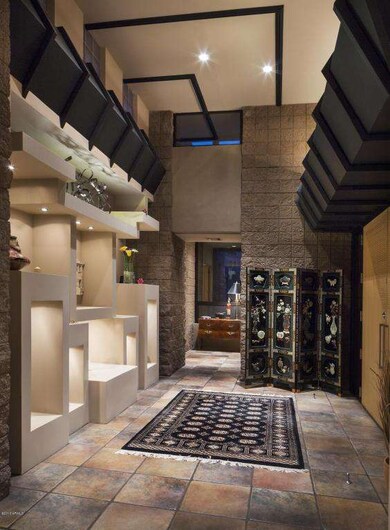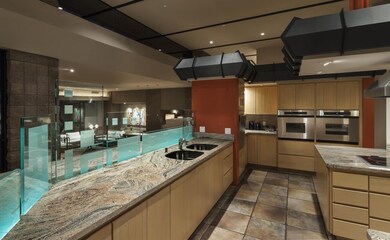
41848 N 113th Way Scottsdale, AZ 85262
Desert Mountain NeighborhoodHighlights
- Golf Course Community
- Fitness Center
- Heated Spa
- Black Mountain Elementary School Rated A-
- Gated with Attendant
- Mountain View
About This Home
As of July 2021An Architectural Statement blending harmoniously with the landscape with stunning sunset & mountain views, this luxury Organic Contemporary has over 4,200 sq ft of beautifully designed covered outdoor living space that's very private and perfect for entertaining. Open, well designed spaces features oversized & fully equipped chef's kitchen, butler's pantry & wet bar. Immaculate condition*New Bamboo Floors*New Lutron Radio Raw Lighting System*Multiple Fountains*Steam Shower*Outdoor Spa*Spacious Den*Newly Landscaped. Combining sustainability with high efficiency with room for expansion. Offered turnkey, newly furnished and decorated; Equity Golf Membership included.
Last Buyer's Agent
Berkshire Hathaway HomeServices Arizona Properties License #SA102255000

Home Details
Home Type
- Single Family
Est. Annual Taxes
- $6,173
Year Built
- Built in 1999
Lot Details
- 0.93 Acre Lot
- Private Streets
- Desert faces the front and back of the property
- Block Wall Fence
- Sprinklers on Timer
HOA Fees
- $262 Monthly HOA Fees
Parking
- 2 Car Direct Access Garage
- Garage Door Opener
Home Design
- Contemporary Architecture
- Wood Frame Construction
- Metal Roof
- Foam Roof
- Block Exterior
- Stucco
Interior Spaces
- 4,340 Sq Ft Home
- 1-Story Property
- Wet Bar
- Ceiling height of 9 feet or more
- Ceiling Fan
- Gas Fireplace
- Double Pane Windows
- Mechanical Sun Shade
- Family Room with Fireplace
- 2 Fireplaces
- Mountain Views
- Fire Sprinkler System
Kitchen
- Breakfast Bar
- Gas Cooktop
- Built-In Microwave
- Kitchen Island
- Granite Countertops
Flooring
- Carpet
- Stone
Bedrooms and Bathrooms
- 3 Bedrooms
- Primary Bathroom is a Full Bathroom
- 2.5 Bathrooms
- Dual Vanity Sinks in Primary Bathroom
- Bathtub With Separate Shower Stall
Outdoor Features
- Heated Spa
- Fire Pit
Schools
- Black Mountain Elementary School
- Sonoran Trails Middle School
- Cactus Shadows High School
Utilities
- Refrigerated Cooling System
- Zoned Heating
- Heating System Uses Natural Gas
- Water Filtration System
- High Speed Internet
- Cable TV Available
Listing and Financial Details
- Home warranty included in the sale of the property
- Tax Lot 135
- Assessor Parcel Number 219-13-077
Community Details
Overview
- Association fees include ground maintenance, street maintenance
- Desert Mtn Masters Association, Phone Number (480) 595-4220
- Built by Custom
- Desert Mountain Subdivision
Recreation
- Golf Course Community
- Tennis Courts
- Community Playground
- Fitness Center
- Heated Community Pool
- Community Spa
- Bike Trail
Security
- Gated with Attendant
Ownership History
Purchase Details
Purchase Details
Home Financials for this Owner
Home Financials are based on the most recent Mortgage that was taken out on this home.Purchase Details
Home Financials for this Owner
Home Financials are based on the most recent Mortgage that was taken out on this home.Purchase Details
Home Financials for this Owner
Home Financials are based on the most recent Mortgage that was taken out on this home.Purchase Details
Home Financials for this Owner
Home Financials are based on the most recent Mortgage that was taken out on this home.Purchase Details
Home Financials for this Owner
Home Financials are based on the most recent Mortgage that was taken out on this home.Purchase Details
Purchase Details
Home Financials for this Owner
Home Financials are based on the most recent Mortgage that was taken out on this home.Similar Homes in the area
Home Values in the Area
Average Home Value in this Area
Purchase History
| Date | Type | Sale Price | Title Company |
|---|---|---|---|
| Deed | -- | None Listed On Document | |
| Warranty Deed | $1,795,000 | Chicago Title Agency | |
| Warranty Deed | $1,280,000 | U S Title Agency Llc | |
| Warranty Deed | $965,000 | Us Title Agency Llc | |
| Interfamily Deed Transfer | -- | -- | |
| Interfamily Deed Transfer | -- | Security Title Agency | |
| Interfamily Deed Transfer | -- | -- | |
| Interfamily Deed Transfer | -- | Security Title Agency | |
| Interfamily Deed Transfer | -- | -- | |
| Warranty Deed | $250,000 | First American Title |
Mortgage History
| Date | Status | Loan Amount | Loan Type |
|---|---|---|---|
| Previous Owner | $1,095,000 | New Conventional | |
| Previous Owner | $1,000,000 | New Conventional | |
| Previous Owner | $1,000,000 | New Conventional | |
| Previous Owner | $417,000 | New Conventional | |
| Previous Owner | $413,900 | New Conventional | |
| Previous Owner | $83,000 | New Conventional | |
| Previous Owner | $417,000 | Trade | |
| Previous Owner | $150,000 | Credit Line Revolving | |
| Previous Owner | $890,000 | Purchase Money Mortgage | |
| Previous Owner | $910,000 | Construction | |
| Previous Owner | $212,500 | Seller Take Back |
Property History
| Date | Event | Price | Change | Sq Ft Price |
|---|---|---|---|---|
| 07/07/2021 07/07/21 | Sold | $1,795,000 | 0.0% | $414 / Sq Ft |
| 06/03/2021 06/03/21 | Pending | -- | -- | -- |
| 05/05/2021 05/05/21 | For Sale | $1,795,000 | +40.2% | $414 / Sq Ft |
| 10/30/2013 10/30/13 | Sold | $1,280,000 | -1.2% | $295 / Sq Ft |
| 10/03/2013 10/03/13 | Pending | -- | -- | -- |
| 08/23/2013 08/23/13 | Price Changed | $1,296,000 | +0.1% | $299 / Sq Ft |
| 08/20/2013 08/20/13 | For Sale | $1,295,000 | -- | $298 / Sq Ft |
Tax History Compared to Growth
Tax History
| Year | Tax Paid | Tax Assessment Tax Assessment Total Assessment is a certain percentage of the fair market value that is determined by local assessors to be the total taxable value of land and additions on the property. | Land | Improvement |
|---|---|---|---|---|
| 2025 | $8,393 | $152,388 | -- | -- |
| 2024 | $8,027 | $145,131 | -- | -- |
| 2023 | $8,027 | $163,320 | $32,660 | $130,660 |
| 2022 | $7,733 | $134,160 | $26,830 | $107,330 |
| 2021 | $8,396 | $125,370 | $25,070 | $100,300 |
| 2020 | $8,517 | $123,310 | $24,660 | $98,650 |
| 2019 | $8,291 | $121,730 | $24,340 | $97,390 |
| 2018 | $8,063 | $112,230 | $22,440 | $89,790 |
| 2017 | $8,434 | $116,930 | $23,380 | $93,550 |
| 2016 | $8,397 | $110,570 | $22,110 | $88,460 |
| 2015 | $8,058 | $122,580 | $24,510 | $98,070 |
Agents Affiliated with this Home
-

Seller's Agent in 2021
Kathleen Benoit
Russ Lyon Sotheby's International Realty
(480) 544-5565
154 in this area
175 Total Sales
-
K
Seller Co-Listing Agent in 2021
Karen Baldwin
Russ Lyon Sotheby's International Realty
-

Buyer's Agent in 2021
Brandon Trowbridge
Realty One Group
(480) 216-1241
1 in this area
48 Total Sales
-

Seller's Agent in 2013
Donna LeGate
Compass
(602) 399-0829
18 in this area
29 Total Sales
-

Seller Co-Listing Agent in 2013
Cheryl D'Anna
Russ Lyon Sotheby's International Realty
(480) 319-3800
46 in this area
76 Total Sales
-
C
Buyer's Agent in 2013
Colleen Seymour
Berkshire Hathaway HomeServices Arizona Properties
(480) 473-4900
Map
Source: Arizona Regional Multiple Listing Service (ARMLS)
MLS Number: 4988109
APN: 219-13-077
- 41667 N 113th Place
- 41777 N 111th Place
- 11426 E Cottontail Rd
- 11221 E Honey Mesquite Dr
- 42383 N 111th Place
- 41901 N Old Mine Rd
- 11105 E Tamarisk Way
- 11548 E Salero Dr
- 000 E Quail Ln Unit 153
- 11426 E Quail Ln
- 42143 N 108th Place Unit 36
- 11240 E Apache Vistas Dr
- 11155 E Honda Bow Rd
- 11070 E Rolling Rock Dr
- 41590 N 108th St
- 42846 N 111th Place Unit 94
- 16533 E Ranch Rd
- 41576 N 107th Way
- 11522 E Manana Rd
- 0 E Blue Wash 79 Rd Unit 79
