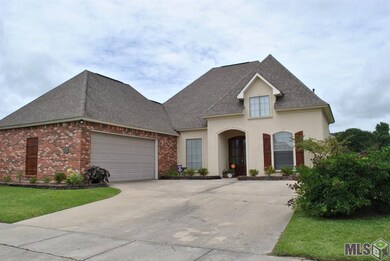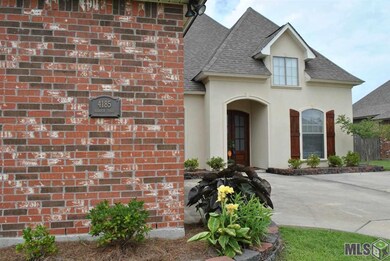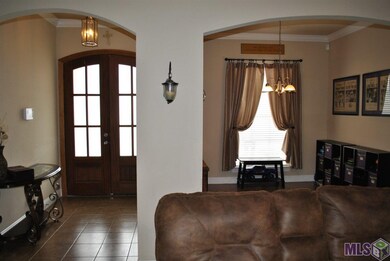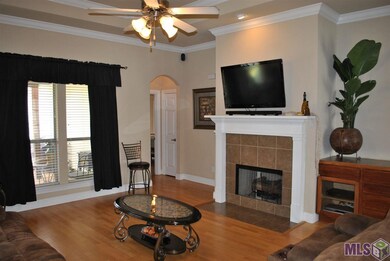
4185 Hidden Pass Dr Zachary, LA 70791
Highlights
- Lake Front
- Traditional Architecture
- Breakfast Room
- Rollins Place Elementary School Rated A-
- Home Office
- Tray Ceiling
About This Home
As of August 2020Desirable Lake Lot in Live Oak Trace subdivision. This 3 bedroom 2.5 bath home has been well maintained and cared for by it original owner. Appreciate the open floor plan from the minute you enter the double wood entry doors you are greeted by the ceramic tile and gleaming wood floors that carry into the dining room and the main living area with it recessed trayed ceiling. Look for the gas log fireplace and mantel with enough room for a large wall mounted TV that you have been wanting. Check out all the windows along the backside of the property that allow the natural light to flow in. Generous size kitchen and breakfast space with additional bench seating to accommodate family gatherings. Nice walk in pantry and plenty cabinets for a growing family and ceramic tile counters and full tile back-splash. You will like the recessed cans and the spaces being defined by a unique octagon recessed trayed ceilings. Stainless steel appliances include built in microwave, dishwasher, oven and smooth electric cook-top. Entertaining outside is easy with a large backyard, great lake & fountain view, extended stone patio, outdoor fan, custom pergola with sun shades and misting system. The yard is fully fenced with over sized gate on left side of the home. The master suite with special bathroom retreat includes: dual vanities, separate shower, corner Jacuzzi tub, and a large Walk-in closet. The home has small area that could be an office nook or function as your family needs it. The two additional bedrooms are up towards the front of the home split by a full bathroom with dual vanity set up. Enclosed two car garage with additional storage room for workbench, your tools and the over-sized outdoor toys.
Last Agent to Sell the Property
Keller Williams Realty-First Choice License #995717174 Listed on: 06/20/2015

Home Details
Home Type
- Single Family
Est. Annual Taxes
- $1,894
Year Built
- Built in 2007
Lot Details
- Lot Dimensions are 75 x 140
- Lake Front
- Landscaped
HOA Fees
- $15 Monthly HOA Fees
Home Design
- Traditional Architecture
- Brick Exterior Construction
- Slab Foundation
- Frame Construction
- Architectural Shingle Roof
- Stucco
Interior Spaces
- 2,121 Sq Ft Home
- 1-Story Property
- Crown Molding
- Tray Ceiling
- Ceiling height of 9 feet or more
- Ceiling Fan
- Gas Log Fireplace
- Living Room
- Breakfast Room
- Formal Dining Room
- Home Office
- Storage Room
- Fire and Smoke Detector
Kitchen
- Built-In Oven
- Electric Cooktop
- Microwave
- Dishwasher
- Kitchen Island
- Tile Countertops
- Disposal
Flooring
- Carpet
- Laminate
- Ceramic Tile
Bedrooms and Bathrooms
- 3 Bedrooms
- En-Suite Primary Bedroom
Laundry
- Laundry Room
- Electric Dryer Hookup
Parking
- 2 Car Garage
- Garage Door Opener
Outdoor Features
- Patio
- Exterior Lighting
Location
- Mineral Rights
Utilities
- Central Air
- Heating Available
- Cable TV Available
Community Details
- Built by D.R. Horton, Inc. - Gulf Coast
Ownership History
Purchase Details
Home Financials for this Owner
Home Financials are based on the most recent Mortgage that was taken out on this home.Purchase Details
Purchase Details
Home Financials for this Owner
Home Financials are based on the most recent Mortgage that was taken out on this home.Purchase Details
Home Financials for this Owner
Home Financials are based on the most recent Mortgage that was taken out on this home.Similar Homes in Zachary, LA
Home Values in the Area
Average Home Value in this Area
Purchase History
| Date | Type | Sale Price | Title Company |
|---|---|---|---|
| Deed | $251,000 | Baton Rouge Title Co Inc | |
| Cash Sale Deed | $250,000 | None Available | |
| Warranty Deed | $217,500 | -- | |
| Warranty Deed | $206,411 | -- |
Mortgage History
| Date | Status | Loan Amount | Loan Type |
|---|---|---|---|
| Open | $251,000 | VA | |
| Previous Owner | $175,000 | No Value Available | |
| Previous Owner | $174,000 | New Conventional | |
| Previous Owner | $202,700 | New Conventional |
Property History
| Date | Event | Price | Change | Sq Ft Price |
|---|---|---|---|---|
| 08/11/2020 08/11/20 | Sold | -- | -- | -- |
| 06/23/2020 06/23/20 | Pending | -- | -- | -- |
| 06/05/2020 06/05/20 | For Sale | $251,000 | +11.6% | $118 / Sq Ft |
| 08/26/2015 08/26/15 | Sold | -- | -- | -- |
| 07/28/2015 07/28/15 | Pending | -- | -- | -- |
| 06/20/2015 06/20/15 | For Sale | $225,000 | -- | $106 / Sq Ft |
Tax History Compared to Growth
Tax History
| Year | Tax Paid | Tax Assessment Tax Assessment Total Assessment is a certain percentage of the fair market value that is determined by local assessors to be the total taxable value of land and additions on the property. | Land | Improvement |
|---|---|---|---|---|
| 2024 | $1,894 | $26,611 | $4,100 | $22,511 |
| 2023 | $1,894 | $23,850 | $4,100 | $19,750 |
| 2022 | $2,991 | $23,850 | $4,100 | $19,750 |
| 2021 | $2,991 | $23,850 | $4,100 | $19,750 |
| 2020 | $3,006 | $23,750 | $4,100 | $19,650 |
| 2019 | $3,307 | $23,750 | $4,100 | $19,650 |
| 2018 | $2,886 | $20,650 | $4,100 | $16,550 |
| 2017 | $2,886 | $20,650 | $4,100 | $16,550 |
| 2016 | $2,825 | $20,650 | $4,100 | $16,550 |
| 2015 | $1,792 | $20,650 | $4,100 | $16,550 |
| 2014 | $1,786 | $20,650 | $4,100 | $16,550 |
| 2013 | -- | $20,650 | $4,100 | $16,550 |
Agents Affiliated with this Home
-
C
Seller's Agent in 2020
Caitlin Daniel
Daniel & Daniel Properties
(225) 245-1154
17 in this area
122 Total Sales
-

Buyer's Agent in 2020
Tanya Williams
Keller Williams Realty-First Choice
(225) 978-8677
1 in this area
21 Total Sales
-

Seller's Agent in 2015
Juli Jenkins
Keller Williams Realty-First Choice
(225) 931-5867
59 in this area
1,952 Total Sales
Map
Source: Greater Baton Rouge Association of REALTORS®
MLS Number: 2015008463
APN: 02303353
- 2594 Pine Thicket Ave
- 4077 Shady Ridge
- 4060 Driftwood Dr
- 4370 Honeysuckle Dr
- 4046 Driftwood Dr
- 3993 Shady Ridge
- 2095 High Point Dr
- 3966 Saint Andrews Ave
- 3865 Club View Ct
- 2220 Saint Andrews Ave
- 3760 Club View Ct
- 2925 Church St
- 3730 Club View Ct
- 2963 Church St
- 3624 Cruden Bay Dr
- 4451 Cypress St
- 1707 Old Barnwood Ave
- 3548 Robert St
- Lot 158 Saint Ann Dr
- Lot 161 Saint Ann Dr






