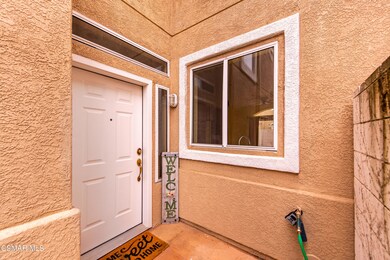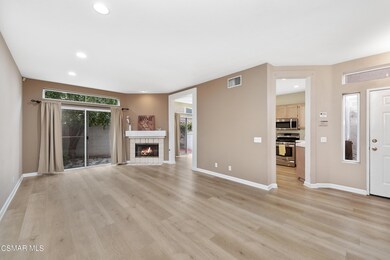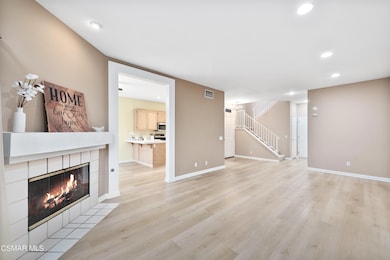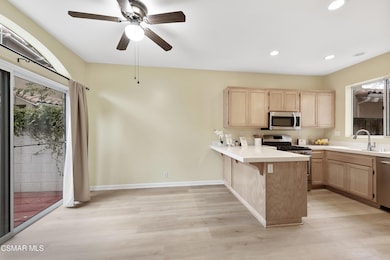
4185 Quailsprings Ct Moorpark, CA 93021
Highlights
- In Ground Pool
- Open Floorplan
- Engineered Wood Flooring
- Walnut Canyon Elementary School Rated A
- Deck
- Guest Suites
About This Home
As of April 2023Don't miss your opportunity to own this fabulous home situated in the highly desirable Traditions tract. The lovely entry welcomes you into an open space with lots of natural light. Low maintenance flooring, fireplace, large sliding glass doors lead to an ideal patio. Nice sized kitchen features stainless steel appliances and a built in microwave. Expansive storage area beneath the stairs. Washer and dryer included. HOA offers a community pool, spa and clubhouse. Close to parks, great schools, shopping, restaurants and easy freeway access
Co-Listed By
Kristen Plisky
Century 21 Everest License #01491423
Last Buyer's Agent
Kyle Bilharz
The Stephen Christie Group License #01834164
Townhouse Details
Home Type
- Townhome
Est. Annual Taxes
- $6,896
Year Built
- Built in 1994 | Remodeled
Lot Details
- 1,407 Sq Ft Lot
- East Facing Home
- Fenced Yard
- Property is Fully Fenced
- Block Wall Fence
HOA Fees
- $350 Monthly HOA Fees
Parking
- 2 Car Attached Garage
- Side by Side Parking
- Single Garage Door
- Garage Door Opener
- Driveway
- Guest Parking
Home Design
- Tuscan Architecture
- Slab Foundation
- Spanish Tile Roof
- Wood Siding
- Stucco
Interior Spaces
- 1,407 Sq Ft Home
- 2-Story Property
- Open Floorplan
- Gas Fireplace
- Double Pane Windows
- Window Screens
- Sliding Doors
- Entryway
- Living Room with Fireplace
- Breakfast Room
- Dining Area
Kitchen
- Breakfast Bar
- Oven
- Gas Cooktop
- Microwave
- Dishwasher
- Ceramic Countertops
- Disposal
Flooring
- Engineered Wood
- Carpet
- Ceramic Tile
Bedrooms and Bathrooms
- 2 Bedrooms
- All Upper Level Bedrooms
- Walk-In Closet
- Double Vanity
- Bathtub with Shower
Laundry
- Laundry in unit
- Dryer
- Washer
Home Security
Pool
- In Ground Pool
- Heated Spa
- In Ground Spa
- Outdoor Pool
- Fence Around Pool
- Spa Fenced
Outdoor Features
- Deck
- Slab Porch or Patio
- Rain Gutters
Utilities
- Forced Air Heating and Cooling System
- Heating System Uses Natural Gas
- Furnace
- Vented Exhaust Fan
- Underground Utilities
- Natural Gas Water Heater
- Cable TV Available
Listing and Financial Details
- Assessor Parcel Number 5050270425
- $10,000 Seller Concession
Community Details
Overview
- Traditions At Mountain Meadows Association
- Traditions Subdivision
- Property managed by PMP
- The community has rules related to covenants, conditions, and restrictions
- Greenbelt
Amenities
- Guest Suites
Recreation
- Community Pool
- Community Spa
Security
- Carbon Monoxide Detectors
- Fire and Smoke Detector
Ownership History
Purchase Details
Home Financials for this Owner
Home Financials are based on the most recent Mortgage that was taken out on this home.Purchase Details
Home Financials for this Owner
Home Financials are based on the most recent Mortgage that was taken out on this home.Purchase Details
Home Financials for this Owner
Home Financials are based on the most recent Mortgage that was taken out on this home.Purchase Details
Home Financials for this Owner
Home Financials are based on the most recent Mortgage that was taken out on this home.Purchase Details
Home Financials for this Owner
Home Financials are based on the most recent Mortgage that was taken out on this home.Purchase Details
Home Financials for this Owner
Home Financials are based on the most recent Mortgage that was taken out on this home.Purchase Details
Home Financials for this Owner
Home Financials are based on the most recent Mortgage that was taken out on this home.Similar Homes in Moorpark, CA
Home Values in the Area
Average Home Value in this Area
Purchase History
| Date | Type | Sale Price | Title Company |
|---|---|---|---|
| Grant Deed | $615,000 | Consumers Title Company | |
| Grant Deed | $370,500 | Lawyers Title Company | |
| Grant Deed | $330,000 | Chicago Title | |
| Grant Deed | $292,000 | Chicago Title | |
| Grant Deed | $195,000 | First American Title Ins Co | |
| Individual Deed | $163,500 | Gateway Title | |
| Grant Deed | $155,000 | First American Title Ins Co |
Mortgage History
| Date | Status | Loan Amount | Loan Type |
|---|---|---|---|
| Open | $16,526 | FHA | |
| Open | $24,185 | FHA | |
| Previous Owner | $594,474 | FHA | |
| Previous Owner | $253,000 | Adjustable Rate Mortgage/ARM | |
| Previous Owner | $303,750 | New Conventional | |
| Previous Owner | $23,573 | Credit Line Revolving | |
| Previous Owner | $356,125 | FHA | |
| Previous Owner | $264,000 | New Conventional | |
| Previous Owner | $219,000 | No Value Available | |
| Previous Owner | $100,000 | No Value Available | |
| Previous Owner | $138,950 | Balloon | |
| Previous Owner | $120,300 | No Value Available | |
| Closed | $58,400 | No Value Available |
Property History
| Date | Event | Price | Change | Sq Ft Price |
|---|---|---|---|---|
| 04/07/2023 04/07/23 | Sold | $615,000 | +4.4% | $437 / Sq Ft |
| 03/31/2023 03/31/23 | Pending | -- | -- | -- |
| 03/16/2023 03/16/23 | For Sale | $589,000 | 0.0% | $419 / Sq Ft |
| 03/02/2018 03/02/18 | Rented | $2,450 | 0.0% | -- |
| 01/31/2018 01/31/18 | Under Contract | -- | -- | -- |
| 01/23/2018 01/23/18 | For Rent | $2,450 | 0.0% | -- |
| 04/11/2014 04/11/14 | Sold | $370,500 | -2.5% | $263 / Sq Ft |
| 04/10/2014 04/10/14 | Pending | -- | -- | -- |
| 01/13/2014 01/13/14 | For Sale | $379,900 | -- | $270 / Sq Ft |
Tax History Compared to Growth
Tax History
| Year | Tax Paid | Tax Assessment Tax Assessment Total Assessment is a certain percentage of the fair market value that is determined by local assessors to be the total taxable value of land and additions on the property. | Land | Improvement |
|---|---|---|---|---|
| 2025 | $6,896 | $639,846 | $416,160 | $223,686 |
| 2024 | $6,896 | $627,300 | $408,000 | $219,300 |
| 2023 | $4,844 | $436,536 | $283,956 | $152,580 |
| 2022 | $4,720 | $427,977 | $278,388 | $149,589 |
| 2021 | $4,711 | $419,586 | $272,930 | $146,656 |
| 2020 | $4,668 | $415,286 | $270,133 | $145,153 |
| 2019 | $4,565 | $407,144 | $264,837 | $142,307 |
| 2018 | $4,520 | $399,162 | $259,645 | $139,517 |
| 2017 | $4,427 | $391,336 | $254,554 | $136,782 |
| 2016 | $4,345 | $383,663 | $249,563 | $134,100 |
| 2015 | $4,286 | $377,902 | $245,815 | $132,087 |
| 2014 | $3,924 | $347,484 | $173,742 | $173,742 |
Agents Affiliated with this Home
-

Seller's Agent in 2023
Mike Plisky
RE/MAX ONE
(805) 373-0033
2 in this area
66 Total Sales
-
K
Seller Co-Listing Agent in 2023
Kristen Plisky
Century 21 Everest
-
K
Buyer's Agent in 2023
Kyle Bilharz
The Stephen Christie Group
-

Buyer's Agent in 2018
Milli Rivezzo
Keller Williams Westlake Village
(805) 300-2008
10 in this area
50 Total Sales
-

Seller's Agent in 2014
B.J. Ward
Comfort Real Estate Services
(805) 644-7800
96 Total Sales
-
T
Buyer's Agent in 2014
Travis Ruff
Redfin Corporation
Map
Source: Conejo Simi Moorpark Association of REALTORS®
MLS Number: 223000980
APN: 505-0-270-425
- 11567 Countrycreek Ct Unit 54
- 4130 Brookcrest Ct
- 4196 Hillbrook Ct
- 11543 Treeview Ct
- 4133 Hillpark Ct
- 11688 Quailcreek Ct
- 4078 Bending Oak Ct
- 4109 Laurelview Dr
- 3906 Riva Ct Unit 60
- 11928 Bubbling Brook St
- 4312 Manorview Ct
- 11816 Maple Crest St
- 11554 Chestnut Ridge St
- 11998 Bubbling Brook St
- 11149 Shadyridge Rd
- 12084 London Grove Ct
- 4550 Heather Glen Ct
- 4429 Summerglen Ct
- 12147 Alder Grove St






