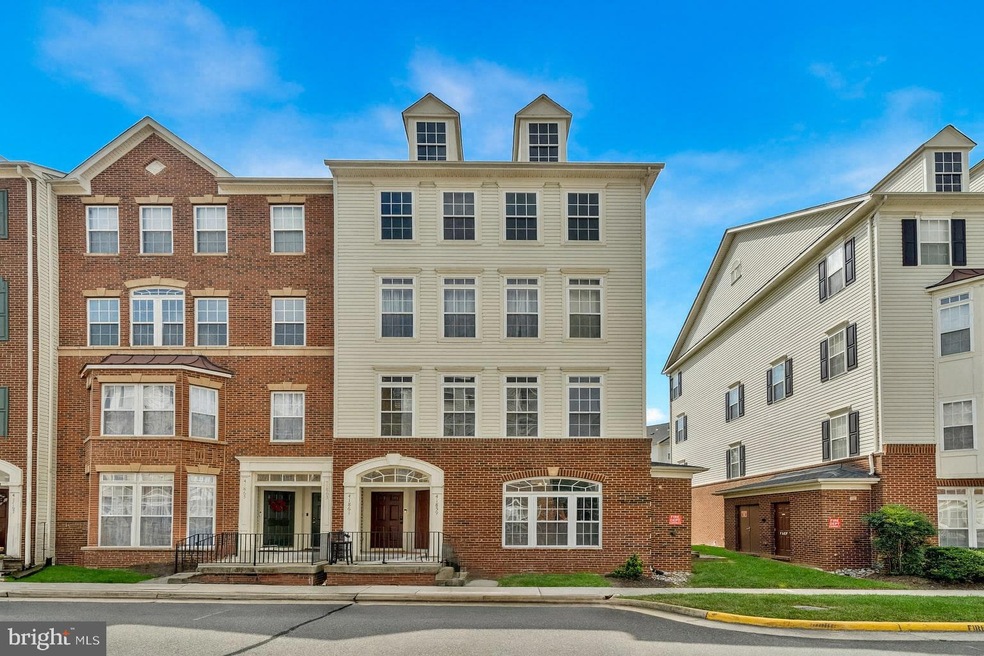
Estimated payment $3,066/month
Highlights
- Traditional Architecture
- 1 Fireplace
- Tennis Courts
- Pinebrook Elementary School Rated A
- Community Pool
- 1 Car Attached Garage
About This Home
Welcome to Kirkpatrick Farms! This beautifully updated townhome offers a light-filled open floor plan with a spacious great room featuring a cozy fireplace—perfect for relaxing or entertaining. The adjoining dining area flows seamlessly into the kitchen, complete with a breakfast bar ideal for casual meals. Throughout the home, updated flooring adds a fresh, modern touch. Upstairs, the generous primary suite boasts two walk-in closets and a private en-suite bath with an oversized shower and dual vanities. Two additional bedrooms provide flexibility for guests or home office space—one of which opens via French doors to a charming balcony overlooking lush community greenspace. Enjoy a vibrant community lifestyle with resort-style amenities including a pool, basketball and tennis courts, tot lots, and scenic trails. Conveniently located near Dulles Airport, Route 50, and Route 28 for easy commuting.
Townhouse Details
Home Type
- Townhome
Est. Annual Taxes
- $3,591
Year Built
- Built in 2006
HOA Fees
- $319 Monthly HOA Fees
Parking
- 1 Car Attached Garage
- Rear-Facing Garage
- On-Street Parking
- Unassigned Parking
Home Design
- Traditional Architecture
- Brick Exterior Construction
- Vinyl Siding
Interior Spaces
- 1,650 Sq Ft Home
- Property has 2 Levels
- 1 Fireplace
Bedrooms and Bathrooms
- 3 Bedrooms
Schools
- Pinebrook Elementary School
- Willard Middle School
- Lightridge High School
Utilities
- Forced Air Heating and Cooling System
- Natural Gas Water Heater
Listing and Financial Details
- Assessor Parcel Number 206353260007
Community Details
Overview
- Condominiums At Kirkpatr Subdivision
Recreation
- Tennis Courts
- Community Basketball Court
- Community Playground
- Community Pool
Pet Policy
- Pets Allowed
Map
Home Values in the Area
Average Home Value in this Area
Tax History
| Year | Tax Paid | Tax Assessment Tax Assessment Total Assessment is a certain percentage of the fair market value that is determined by local assessors to be the total taxable value of land and additions on the property. | Land | Improvement |
|---|---|---|---|---|
| 2025 | $3,599 | $447,090 | $130,000 | $317,090 |
| 2024 | $3,592 | $415,260 | $130,000 | $285,260 |
| 2023 | $3,476 | $397,300 | $130,000 | $267,300 |
| 2022 | $3,285 | $369,050 | $110,000 | $259,050 |
| 2021 | $3,378 | $344,700 | $95,000 | $249,700 |
| 2020 | $3,311 | $319,900 | $80,000 | $239,900 |
| 2019 | $3,085 | $295,220 | $70,000 | $225,220 |
| 2018 | $3,097 | $285,420 | $70,000 | $215,420 |
| 2017 | $3,211 | $285,420 | $70,000 | $215,420 |
| 2016 | $3,193 | $278,900 | $0 | $0 |
| 2015 | $3,036 | $197,470 | $0 | $197,470 |
| 2014 | $2,976 | $187,680 | $0 | $187,680 |
Property History
| Date | Event | Price | Change | Sq Ft Price |
|---|---|---|---|---|
| 08/26/2025 08/26/25 | Price Changed | $450,000 | -5.3% | $273 / Sq Ft |
| 08/04/2025 08/04/25 | Price Changed | $475,000 | -4.0% | $288 / Sq Ft |
| 07/18/2025 07/18/25 | For Sale | $495,000 | -- | $300 / Sq Ft |
Purchase History
| Date | Type | Sale Price | Title Company |
|---|---|---|---|
| Special Warranty Deed | $338,265 | -- |
Mortgage History
| Date | Status | Loan Amount | Loan Type |
|---|---|---|---|
| Open | $321,636 | FHA | |
| Closed | $337,335 | FHA | |
| Closed | $270,600 | New Conventional |
Similar Homes in the area
Source: Bright MLS
MLS Number: VALO2101648
APN: 206-35-3260-007
- 41825 Inspiration Terrace
- 25264 Curiosity Square
- 25388 Peaceful Terrace
- 25302 Mastery Place
- 41900 Diamondleaf Terrace
- 25435 Peaceful Terrace
- 25427 Elm Terrace
- 25173 Hummocky Terrace
- 25445 Elm Terrace
- 41925 Possumhaw Terrace
- Tyson 28-D1 Plan at South 620 - Townhome
- Travis 28-D1 Plan at South 620 - Townhome
- Tyra 28-D1 Plan at South 620 - Townhome
- 25493 Grassy Meadow Dr
- 25111 Hummocky Terrace
- 25053 Prairie Fire Square
- Sullivan 31-F2 Plan at South 620 - Single Family Home
- Vesper 34-F2 Plan at South 620 - Villa
- Vida 34-F2 Plan at South 620 - Villa
- 41719 McMonagle Square
- 41836 Proverbial Terrace
- 41785 Expectation Square
- 41881 Precious Square
- 25427 Elm Terrace
- 25172 Fluvial Terrace
- 25082 Cypress Mill Terrace
- 41901 Hogan Forest Terrace
- 25501 Emerson Oaks Dr
- 25441 Hartland Orchard Terrace
- 41741 Stonecutter St
- 25645 America Square
- 25795 Clairmont Manor Square
- 42216 Dean Chapel Square
- 42298 Lancaster Woods Square
- 42340 Abney Wood Dr Unit 101-Basement
- 24706 Clock Tower Square
- 24721 Clock Tower Square
- 42060 Fremont Preserve Square
- 42282 Terrazzo Terrace
- 24600 Siltstone Square






