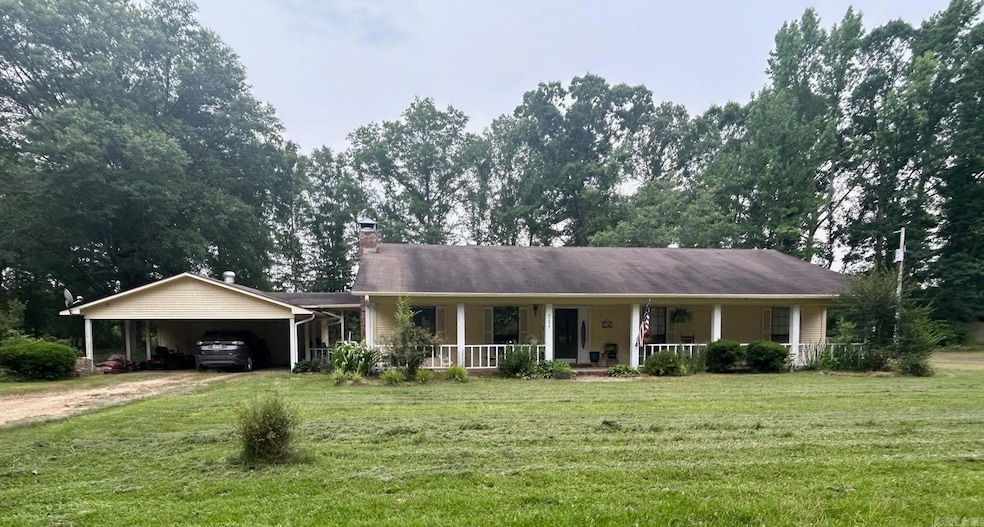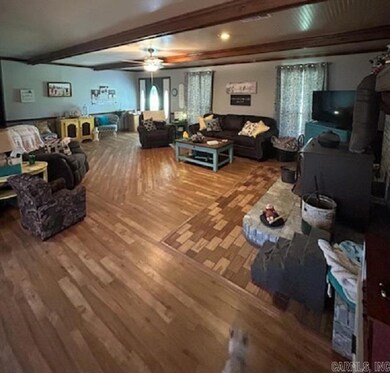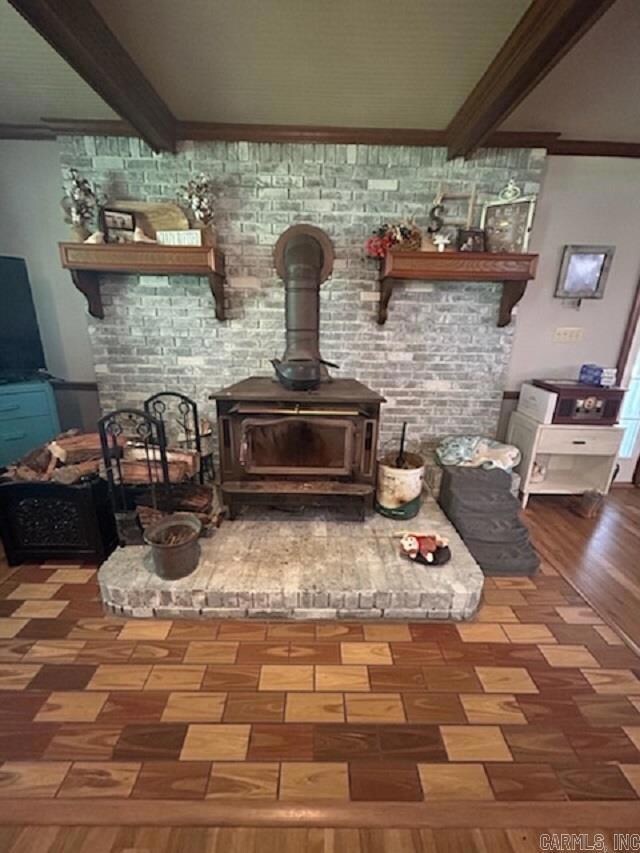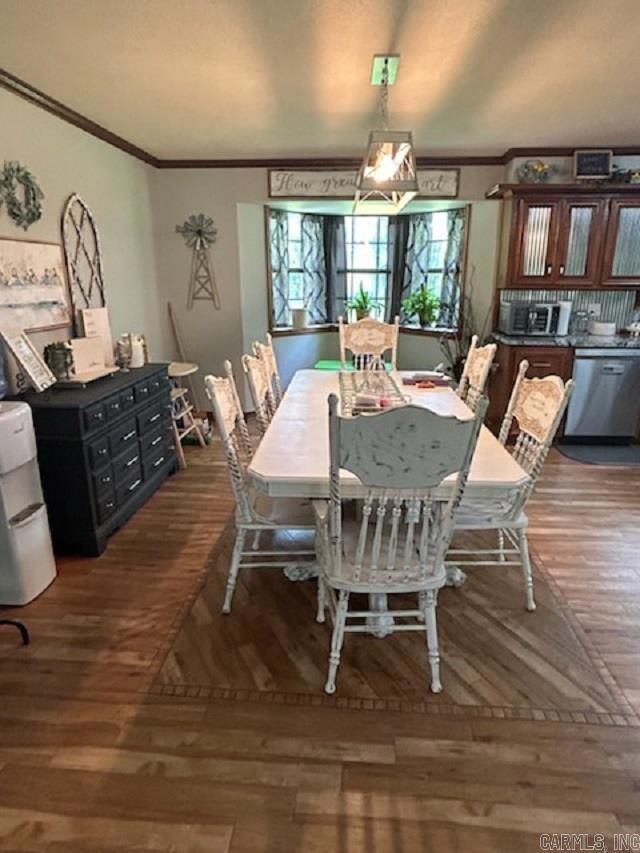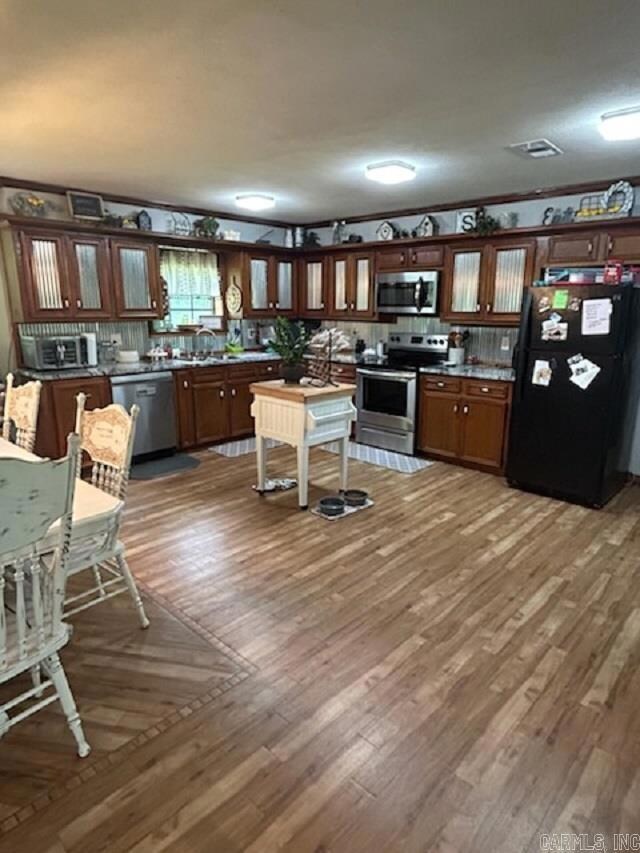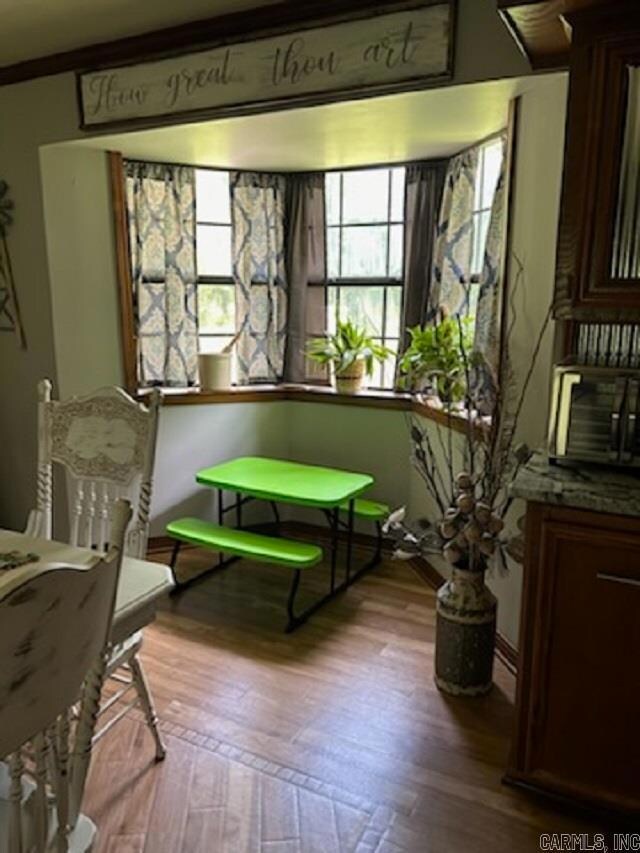
4186 Calhoun 3 Camden, AR 71701
3
Beds
2
Baths
2,120
Sq Ft
1
Acres
Highlights
- Wood Burning Stove
- Ranch Style House
- Laundry Room
- Wooded Lot
- Paneling
- Tile Flooring
About This Home
As of December 2024Country living at it's best! If you're looking for seclusion and privacy, this 3 bed 2 bath home offers both. Nestled between Hampton and Camden, this brick home has new updates and showcases an open floor plan with a spacious kitchen. The detached 2-car garage is an added bonus.
Home Details
Home Type
- Single Family
Est. Annual Taxes
- $1,214
Year Built
- Built in 1986
Lot Details
- 1 Acre Lot
- Level Lot
- Wooded Lot
Parking
- 2 Car Garage
Home Design
- Ranch Style House
- Brick Exterior Construction
- Slab Foundation
- Composition Roof
Interior Spaces
- 2,120 Sq Ft Home
- Paneling
- Wood Burning Stove
- Family Room
- Combination Kitchen and Dining Room
- Laundry Room
Kitchen
- Electric Range
- Stove
Flooring
- Carpet
- Tile
Bedrooms and Bathrooms
- 3 Bedrooms
- 2 Full Bathrooms
Utilities
- Central Heating and Cooling System
- Co-Op Electric
- Septic System
Listing and Financial Details
- Assessor Parcel Number 100-06875-001
Ownership History
Date
Name
Owned For
Owner Type
Purchase Details
Listed on
Nov 18, 2024
Closed on
Dec 23, 2024
Sold by
Rauls Sarah A
Bought by
Loftin Seth and Loftin Riley
Seller's Agent
Lana Collins
Century 21 Campbell and Company
Buyer's Agent
Hannah Moore
Southern Realty Group - Camden Branch
List Price
$224,500
Sold Price
$224,000
Premium/Discount to List
-$500
-0.22%
Views
39
Current Estimated Value
Home Financials for this Owner
Home Financials are based on the most recent Mortgage that was taken out on this home.
Estimated Appreciation
-$5,752
Avg. Annual Appreciation
-7.25%
Original Mortgage
$212,800
Outstanding Balance
$212,250
Interest Rate
6.78%
Mortgage Type
New Conventional
Estimated Equity
$895
Purchase Details
Closed on
Dec 30, 2020
Sold by
Richardson Robin Elizabeth Cole and Richardson Jimmy
Bought by
Rauls Sarah A
Home Financials for this Owner
Home Financials are based on the most recent Mortgage that was taken out on this home.
Original Mortgage
$142,373
Interest Rate
2.7%
Mortgage Type
FHA
Similar Homes in Camden, AR
Create a Home Valuation Report for This Property
The Home Valuation Report is an in-depth analysis detailing your home's value as well as a comparison with similar homes in the area
Home Values in the Area
Average Home Value in this Area
Purchase History
| Date | Type | Sale Price | Title Company |
|---|---|---|---|
| Warranty Deed | $224,000 | Professional Land Title | |
| Warranty Deed | $224,000 | Professional Land Title | |
| Warranty Deed | $145,000 | None Available |
Source: Public Records
Mortgage History
| Date | Status | Loan Amount | Loan Type |
|---|---|---|---|
| Open | $212,800 | New Conventional | |
| Closed | $212,800 | New Conventional | |
| Previous Owner | $142,373 | FHA |
Source: Public Records
Property History
| Date | Event | Price | Change | Sq Ft Price |
|---|---|---|---|---|
| 12/23/2024 12/23/24 | Sold | $224,000 | -0.2% | $106 / Sq Ft |
| 11/27/2024 11/27/24 | Pending | -- | -- | -- |
| 11/18/2024 11/18/24 | For Sale | $224,500 | -- | $106 / Sq Ft |
Source: Cooperative Arkansas REALTORS® MLS
Tax History Compared to Growth
Tax History
| Year | Tax Paid | Tax Assessment Tax Assessment Total Assessment is a certain percentage of the fair market value that is determined by local assessors to be the total taxable value of land and additions on the property. | Land | Improvement |
|---|---|---|---|---|
| 2024 | $1,214 | $26,980 | $800 | $26,180 |
| 2023 | $1,214 | $26,980 | $800 | $26,180 |
| 2022 | $1,214 | $26,980 | $800 | $26,180 |
| 2021 | $1,200 | $25,290 | $800 | $24,490 |
| 2020 | $1,022 | $25,290 | $800 | $24,490 |
| 2018 | $929 | $20,650 | $740 | $19,910 |
| 2017 | $929 | $20,650 | $740 | $19,910 |
| 2015 | -- | $20,650 | $740 | $19,910 |
| 2014 | -- | $20,650 | $740 | $19,910 |
| 2013 | -- | $20,650 | $740 | $19,910 |
Source: Public Records
Agents Affiliated with this Home
-
Lana Collins
L
Seller's Agent in 2024
Lana Collins
Century 21 Campbell and Company
(870) 807-2578
50 Total Sales
-
Hannah Moore

Buyer's Agent in 2024
Hannah Moore
Southern Realty Group - Camden Branch
(870) 807-0768
105 Total Sales
Map
Source: Cooperative Arkansas REALTORS® MLS
MLS Number: 24042194
APN: 100-06875-001
Nearby Homes
- 2161 Calhoun 3
- 114 Calhoun 294
- TBD Calhoun 272
- 132 Ouachita 476
- 1 B Dunn Rd
- 22-13-16 N Mustin Lake Rd
- 22-13-16 Ouachita Cr 78
- 5834 U S 278
- 306 Alley B
- 130 Ouachita 542
- 239 E Ingram St
- 115 S Womble Ave
- 140 Ouachita 497
- 205 E Busbee St
- Lots Jonquil
- 146 Dynamic St
- Lot 7 & 8 Fairview Rd SE
- 18.82 acres Bradley Ferry Rd
- 2224 Rich Ave
- County Line Us Highway 278
