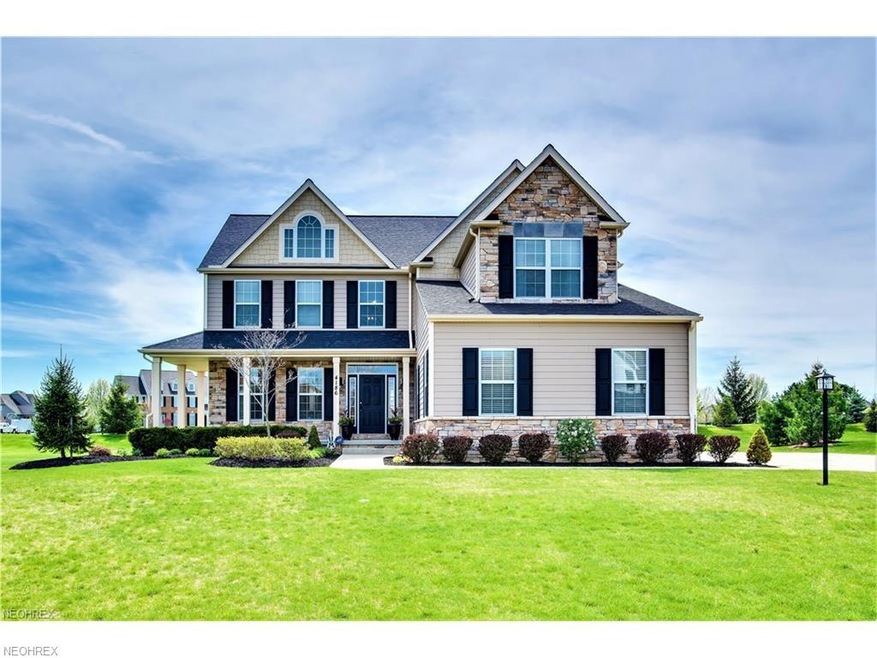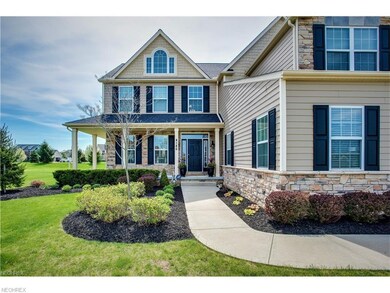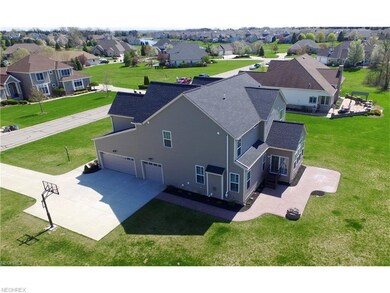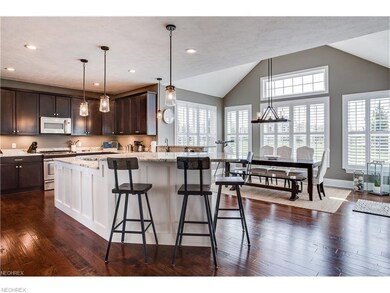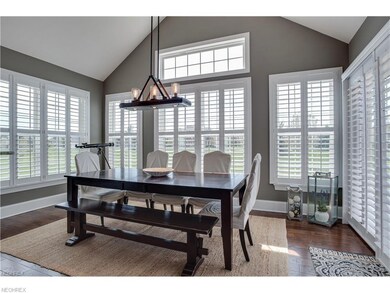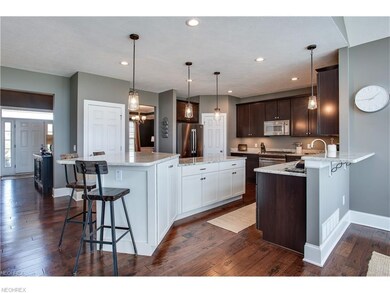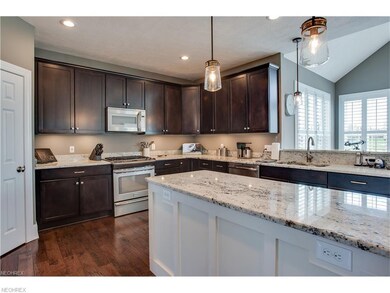
4186 Maidstone Ln Medina, OH 44256
Highlights
- Golf Course Community
- Fitness Center
- Colonial Architecture
- Ralph E. Waite Elementary School Rated A
- Golf Course View
- 1 Fireplace
About This Home
As of July 2017Live the life you deserve. Absolutely stunning custom built home in 2012 and can't be duplicated at this price. Gorgeous hand scraped hardwood flooring, stunning gourmet kitchen with beautiful granite, stainless steel appliances, gas stove, walk in pantry and large island. Its perfect for entertaining and large gatherings. Vaulted sunroom off kitchen area with custom window plantation shutters and beautiful views leads to large outdoor patio area. Cozy Great room with gas fireplace. Formal dining room. First floor laundry room/mud room with adorable coat/backpack station and cabinets for all your storage needs. Vaulted owners suit and gorgeous private bath area. Large garden tub, large shower, private commode area and walk in closet. 3 other large bedrooms, one with a private full bath area. Perfect for guest, inlaws or teenagers. Large JacknJill bath separates the other 2 large bedrooms. Need more space for entertaining or room for guests ? Finished basement area is perfect for any of your needs. Rec room, office, Full private bath and natural light through the egress window. Owners have invested love, money and time in many of the upgrades. Stunning light fixtures throughout, professionally painted throughout, flooring, plantation shutters, storage shelving in garage and so much more.
Last Agent to Sell the Property
Howard Hanna License #2007002750 Listed on: 04/26/2017

Home Details
Home Type
- Single Family
Est. Annual Taxes
- $6,930
Year Built
- Built in 2012
Lot Details
- 0.52 Acre Lot
- Lot Dimensions are 126 x 183
HOA Fees
- $71 Monthly HOA Fees
Home Design
- Colonial Architecture
- Asphalt Roof
- Stone Siding
Interior Spaces
- 2-Story Property
- 1 Fireplace
- Golf Course Views
- Finished Basement
- Basement Fills Entire Space Under The House
Kitchen
- Built-In Oven
- Range
- Microwave
- Dishwasher
- Disposal
Bedrooms and Bathrooms
- 4 Bedrooms
Home Security
- Home Security System
- Fire and Smoke Detector
Parking
- 3 Car Attached Garage
- Garage Drain
- Garage Door Opener
Outdoor Features
- Patio
- Porch
Utilities
- Forced Air Heating and Cooling System
- Heating System Uses Gas
Listing and Financial Details
- Assessor Parcel Number 030-11a-22-128
Community Details
Overview
- Association fees include insurance, trash removal
- Fox Meadow Community
Amenities
- Common Area
Recreation
- Golf Course Community
- Fitness Center
- Community Pool
Ownership History
Purchase Details
Home Financials for this Owner
Home Financials are based on the most recent Mortgage that was taken out on this home.Purchase Details
Home Financials for this Owner
Home Financials are based on the most recent Mortgage that was taken out on this home.Purchase Details
Purchase Details
Home Financials for this Owner
Home Financials are based on the most recent Mortgage that was taken out on this home.Purchase Details
Home Financials for this Owner
Home Financials are based on the most recent Mortgage that was taken out on this home.Purchase Details
Purchase Details
Home Financials for this Owner
Home Financials are based on the most recent Mortgage that was taken out on this home.Similar Homes in Medina, OH
Home Values in the Area
Average Home Value in this Area
Purchase History
| Date | Type | Sale Price | Title Company |
|---|---|---|---|
| Interfamily Deed Transfer | -- | None Available | |
| Warranty Deed | $385,000 | First American Title Ins Co | |
| Warranty Deed | $360,000 | None Available | |
| Deed | $357,160 | -- | |
| Survivorship Deed | $357,200 | Title First Agency Inc | |
| Deed | $112,750 | -- | |
| Limited Warranty Deed | $655,000 | Real Estate Title |
Mortgage History
| Date | Status | Loan Amount | Loan Type |
|---|---|---|---|
| Open | $263,000 | Credit Line Revolving | |
| Closed | $305,000 | New Conventional | |
| Closed | $308,000 | New Conventional | |
| Previous Owner | $346,500 | New Conventional | |
| Previous Owner | $342,000 | New Conventional | |
| Previous Owner | $357,160 | Future Advance Clause Open End Mortgage | |
| Previous Owner | $660,000 | Purchase Money Mortgage | |
| Previous Owner | $7,000,000 | Construction |
Property History
| Date | Event | Price | Change | Sq Ft Price |
|---|---|---|---|---|
| 07/12/2017 07/12/17 | Sold | $385,000 | 0.0% | $88 / Sq Ft |
| 05/24/2017 05/24/17 | Off Market | $385,000 | -- | -- |
| 05/24/2017 05/24/17 | Pending | -- | -- | -- |
| 05/17/2017 05/17/17 | Price Changed | $390,000 | -2.3% | $89 / Sq Ft |
| 05/05/2017 05/05/17 | Price Changed | $399,000 | -2.3% | $91 / Sq Ft |
| 05/03/2017 05/03/17 | Price Changed | $408,500 | -1.6% | $93 / Sq Ft |
| 04/26/2017 04/26/17 | For Sale | $415,000 | +15.3% | $95 / Sq Ft |
| 05/30/2016 05/30/16 | Sold | $360,000 | +0.7% | $94 / Sq Ft |
| 05/27/2016 05/27/16 | Pending | -- | -- | -- |
| 03/31/2016 03/31/16 | For Sale | $357,500 | +0.1% | $93 / Sq Ft |
| 12/31/2012 12/31/12 | Sold | $357,160 | +6.6% | $115 / Sq Ft |
| 11/06/2012 11/06/12 | Pending | -- | -- | -- |
| 09/06/2012 09/06/12 | For Sale | $334,900 | -- | $108 / Sq Ft |
Tax History Compared to Growth
Tax History
| Year | Tax Paid | Tax Assessment Tax Assessment Total Assessment is a certain percentage of the fair market value that is determined by local assessors to be the total taxable value of land and additions on the property. | Land | Improvement |
|---|---|---|---|---|
| 2024 | $8,938 | $167,240 | $38,810 | $128,430 |
| 2023 | $8,938 | $167,240 | $38,810 | $128,430 |
| 2022 | $7,744 | $167,240 | $38,810 | $128,430 |
| 2021 | $7,185 | $132,730 | $30,800 | $101,930 |
| 2020 | $7,220 | $132,730 | $30,800 | $101,930 |
| 2019 | $7,234 | $132,730 | $30,800 | $101,930 |
| 2018 | $6,837 | $116,740 | $33,260 | $83,480 |
| 2017 | $6,950 | $116,740 | $33,260 | $83,480 |
| 2016 | $6,929 | $115,110 | $33,260 | $81,850 |
| 2015 | $6,717 | $106,580 | $30,790 | $75,790 |
| 2014 | $6,601 | $106,580 | $30,790 | $75,790 |
| 2013 | $6,611 | $106,580 | $30,790 | $75,790 |
Agents Affiliated with this Home
-
Serene McGrath

Seller's Agent in 2017
Serene McGrath
Howard Hanna
(330) 321-1913
8 in this area
39 Total Sales
-
Amy Hoes

Buyer's Agent in 2017
Amy Hoes
EXP Realty, LLC.
(330) 416-1597
253 in this area
946 Total Sales
-
Jennifer R. Burke

Seller's Agent in 2016
Jennifer R. Burke
Coldwell Banker Schmidt Realty
(216) 905-8240
2 in this area
58 Total Sales
-
Jamie Powers

Buyer's Agent in 2016
Jamie Powers
Howard Hanna
(330) 805-5197
477 in this area
1,126 Total Sales
-
Alesia Freet

Seller's Agent in 2012
Alesia Freet
Russell Real Estate Services
(330) 807-3004
33 Total Sales
-
Caroline Scheiner

Buyer's Agent in 2012
Caroline Scheiner
Berkshire Hathaway HomeServices Professional Realty
(330) 284-2042
1 in this area
12 Total Sales
Map
Source: MLS Now
MLS Number: 3897595
APN: 030-11A-22-128
- 4269 Fox Glen Dr
- 6440 Aberdeen Ln
- 4104 Fox Meadow Dr
- 4027 Hedgewood Dr
- 6468 Torington Dr
- 4153 Fox Meadow Dr
- 4276 Brownstone Ln
- 6782 Fawndale Dr
- 6397 Torington Dr
- 4316 Lakeview Glen Dr
- 6439 Wadsworth Rd
- 6322 Mulberry Bend Dr
- 0 Sharon Copley Rd Unit 225022581
- 6204 Mulberry Bend Dr
- 4621 Poe Rd
- 6424 Highland Green Dr
- 4568 Robinwood Ct
- 3832 Sharon Copley Rd
- 6517 Morning Glory Ln
- 6007 Steeple Chase Way
