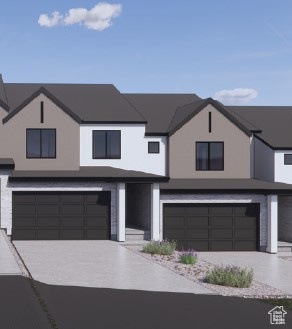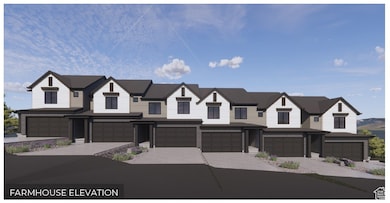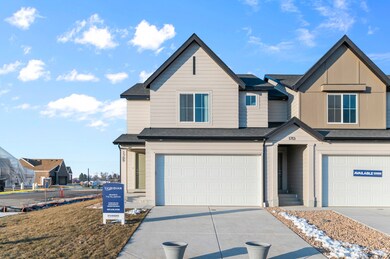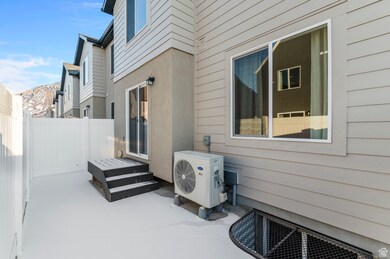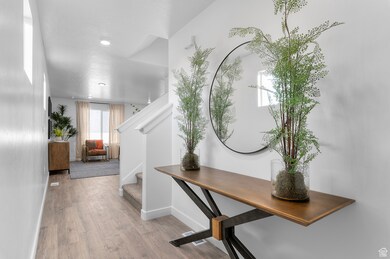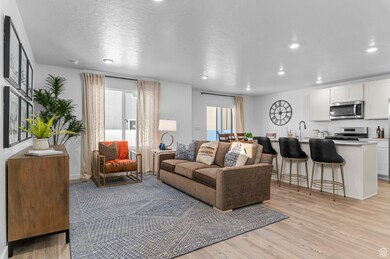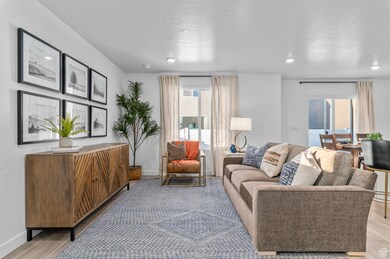
Estimated payment $2,999/month
Highlights
- New Construction
- Clubhouse
- Hiking Trails
- Skyridge High School Rated A-
- Community Pool
- Double Pane Windows
About This Home
Location, location, location-- this community, ideally located in the hills of Lehi only 5 mins from I-15, is truly hard to beat! You'll enjoy majestic views of Lone Peak, Timpanogos, Utah Lake and the valley from your back patio. Not to mention the announced Lehi temple nearby. Inside the home you'll comfortably enjoy huge bedrooms, spacious common areas, and a stylish kitchen complete with an island and dining area. Kitchen includes two-toned cabinets and stainless-steel appliances with gas range! The principal bedroom is enormous with a huge walk-in closet. The unfinished, 9-ft ceiling, walk-out basement has plenty of room for an additional bedroom and bath, or family room. Come see why we love and are so proud of this new Inverness community. $5,000 towards closing costs using our preferred lender. Actual home may differ in color/material/options. Pictures are of finished homes of the same floor plan and may contain options/upgrades/ decorations/ furnishings not available at the advertised price. No representation or warranties are made regarding school districts and assignments; conduct your own investigation regarding current/future school boundaries. Buyer to verify all information. Sales office hours are Monday, Tuesday, Thursday, Friday, and Saturday from 11:00am-6:00pm. Wednesday from 1:00pm-6:00pm.
Townhouse Details
Home Type
- Townhome
Est. Annual Taxes
- $2,400
Year Built
- Built in 2025 | New Construction
Lot Details
- 1,307 Sq Ft Lot
- Landscaped
HOA Fees
- $152 Monthly HOA Fees
Parking
- 2 Car Garage
- 4 Open Parking Spaces
Home Design
- Brick Exterior Construction
- Stucco
Interior Spaces
- 2,187 Sq Ft Home
- 3-Story Property
- Double Pane Windows
- Entrance Foyer
Kitchen
- Gas Range
- Free-Standing Range
- Disposal
Flooring
- Carpet
- Laminate
Bedrooms and Bathrooms
- 3 Bedrooms
- Walk-In Closet
Basement
- Basement Fills Entire Space Under The House
- Exterior Basement Entry
Schools
- Belmont Elementary School
- Vista Heights Middle School
- Skyridge High School
Utilities
- Forced Air Heating and Cooling System
- Natural Gas Connected
Listing and Financial Details
- Home warranty included in the sale of the property
- Assessor Parcel Number 42-114-1032
Community Details
Overview
- Association fees include insurance
- Fcs Management Association, Phone Number (801) 256-0465
- Inverness Subdivision
Amenities
- Picnic Area
- Clubhouse
Recreation
- Community Playground
- Community Pool
- Hiking Trails
- Bike Trail
- Snow Removal
Pet Policy
- Pets Allowed
Map
Home Values in the Area
Average Home Value in this Area
Property History
| Date | Event | Price | Change | Sq Ft Price |
|---|---|---|---|---|
| 06/06/2025 06/06/25 | Pending | -- | -- | -- |
| 05/29/2025 05/29/25 | For Sale | $479,290 | -- | $219 / Sq Ft |
Similar Homes in Lehi, UT
Source: UtahRealEstate.com
MLS Number: 2088047
- 46 N 2430 W
- 1832 N 3560 W
- 1672 S 70 W
- 3908 W 2720 N
- 4192 N Moray Dr Unit 1031
- 1063 N 3685 W Unit 251
- 1089 N 3685 W Unit 253
- 1889 W 1400 S
- 90 E Greenbank Dr Unit 151
- 1096 N 3685 W Unit 254
- 1051 N 3685 W Unit 250
- 1077 N 3685 W Unit 252
- 1027 N 3685 W Unit 248
- 1003 N 3685 W Unit 246
- 2772 W 1500 N
- 2121 W 1960 N Unit 32
- 1993 N 2090 W Unit 50
- 1824 N 3530 W
- 1830 N 3530 W
- 1831 N 3530 W
