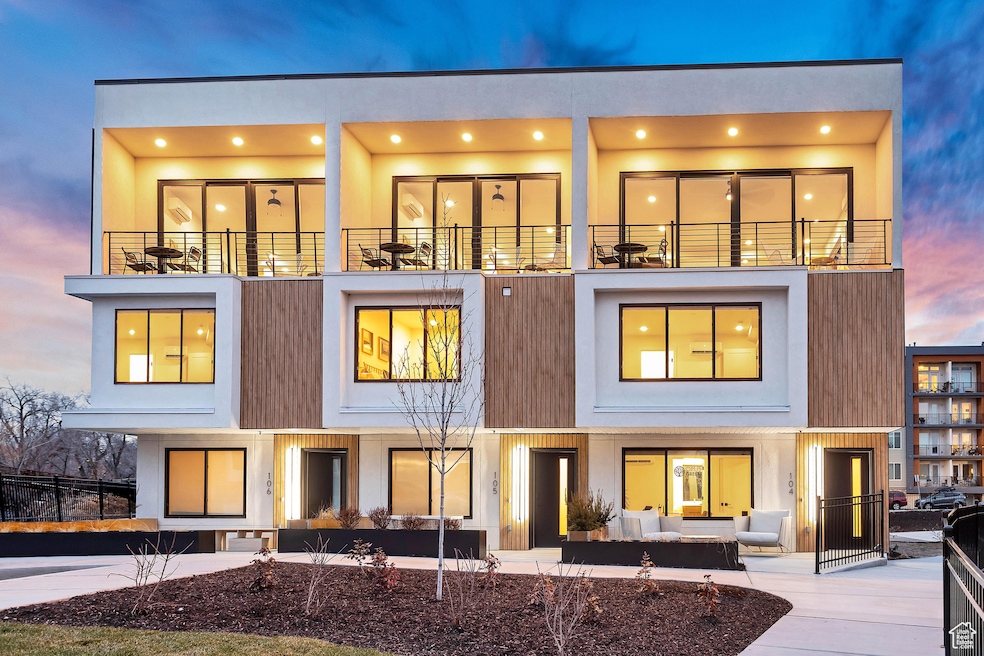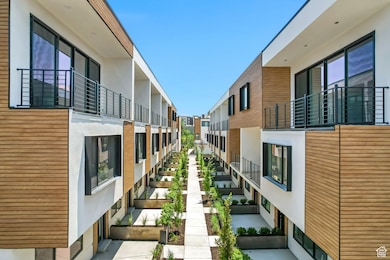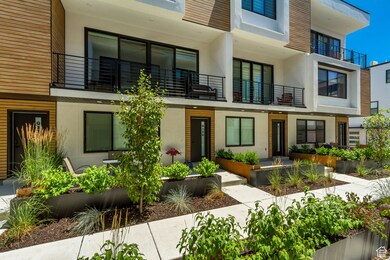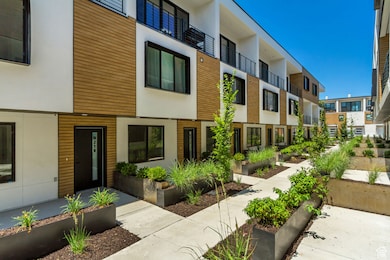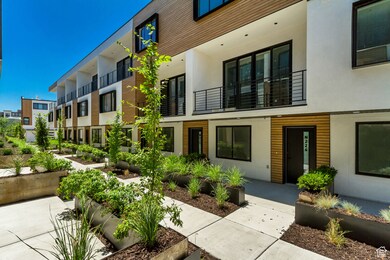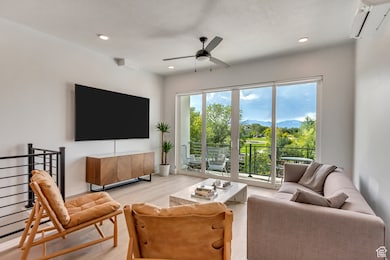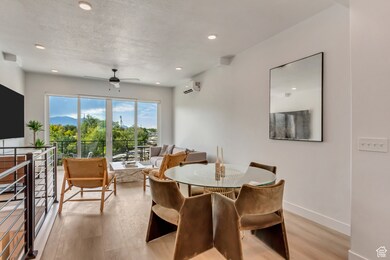4186 S Main St Unit N220 Millcreek, UT 84107
Estimated payment $2,942/month
Highlights
- New Construction
- Balcony
- Double Pane Windows
- Covered Patio or Porch
- 2 Car Attached Garage
- Walk-In Closet
About This Home
Please navigate to our model at 4186 S Main Street, B #104, Millcreek UT 84107 for details and to gain access to unit N220. PROPERTY QUALIFIES FOR THE ZIONS CRA LOAN! ONLY 3% DOWN, NO MORTGAGE INSURANCE. Welcome to Opus Green. Experience the perfect harmony of modern comfort and environmental stewardship. Opus Green Townhomes offer a range of floor plans, including 2 and 3-bedroom townhomes, designed with meticulous attention to detail. From the spacious great rooms and gourmet kitchens to the tiled showers and open stair railings, every aspect of Opus Green exudes sophistication and elegance for your comfort. This modern townhome community is all-electric with 9'7" cathedral ceilings, tiled showers and tubs with glass doors. Best in class, ductless, wall-mounted mini split air conditioners and heat pumps, high-efficiency stainless steel appliance package. Quartz countertops and a one of a kind floorplan not seen before. This 2 bed 2.5 bathroom oasis will leave you green with envy. The 2 car garage with EV charging station, 1 touch smart home temperature control app and package storage/delivery service "Fetch Package", are just a few more added benefits to this zero emission environmental living townhome. Embrace a life of unparalleled comfort, elegance and fulfillment in the dwelling you've been longing for.
Listing Agent
Judy Christodoulou
Latitude 40 Properties, LLC License #10426417 Listed on: 05/20/2025
Co-Listing Agent
James Harvey
Latitude 40 Properties, LLC License #5468913
Townhouse Details
Home Type
- Townhome
Est. Annual Taxes
- $2,700
Year Built
- Built in 2025 | New Construction
Lot Details
- 436 Sq Ft Lot
- Landscaped
HOA Fees
- $219 Monthly HOA Fees
Parking
- 2 Car Attached Garage
Home Design
- Flat Roof Shape
- Metal Siding
- Stucco
Interior Spaces
- 1,157 Sq Ft Home
- 3-Story Property
- Double Pane Windows
- Sliding Doors
- Entrance Foyer
- Smart Thermostat
- Electric Dryer Hookup
Kitchen
- Free-Standing Range
- Disposal
Bedrooms and Bathrooms
- 2 Bedrooms
- Walk-In Closet
Eco-Friendly Details
- Sprinkler System
Outdoor Features
- Balcony
- Covered Patio or Porch
Schools
- Olene Walker Elementary School
- Granite Park Middle School
- Cottonwood High School
Utilities
- Central Air
- Heating Available
- Natural Gas Not Available
- Sewer Paid
Listing and Financial Details
- Assessor Parcel Number 21-01-228-085
Community Details
Overview
- Association fees include insurance, ground maintenance, sewer, trash, water
- Pms Association, Phone Number (801) 262-3900
- Opus Green Subdivision
Recreation
- Community Playground
- Snow Removal
Map
Home Values in the Area
Average Home Value in this Area
Property History
| Date | Event | Price | List to Sale | Price per Sq Ft |
|---|---|---|---|---|
| 10/23/2025 10/23/25 | Pending | -- | -- | -- |
| 09/09/2025 09/09/25 | Price Changed | $474,000 | -0.2% | $410 / Sq Ft |
| 05/20/2025 05/20/25 | For Sale | $474,900 | -- | $410 / Sq Ft |
Source: UtahRealEstate.com
MLS Number: 2086308
- 4186 S Main St Unit O217
- 4186 S Main St Unit O-210
- 4186 S Main St Unit N221
- 4186 S Main St
- 4186 S Main St Unit O213
- 4186 S Main St Unit N223
- 4276 S Main St Unit 213
- 4276 S Main St Unit 210
- 4344 S Main St
- 4320 S Commerce Dr
- 4364 S Detroiter Cir
- 223 E Hill Ave Unit 1
- 219 E Hill Ave Unit 6
- 223 E Hill Ave Unit 2
- 235 E Biltmore Ave Unit 460
- 227 Detroiter Cir
- 4072 S 300 E Unit 8
- 4072 S 300 E Unit 4
- 265 E Hill Ave Unit 5
- 4109 S 300 E
