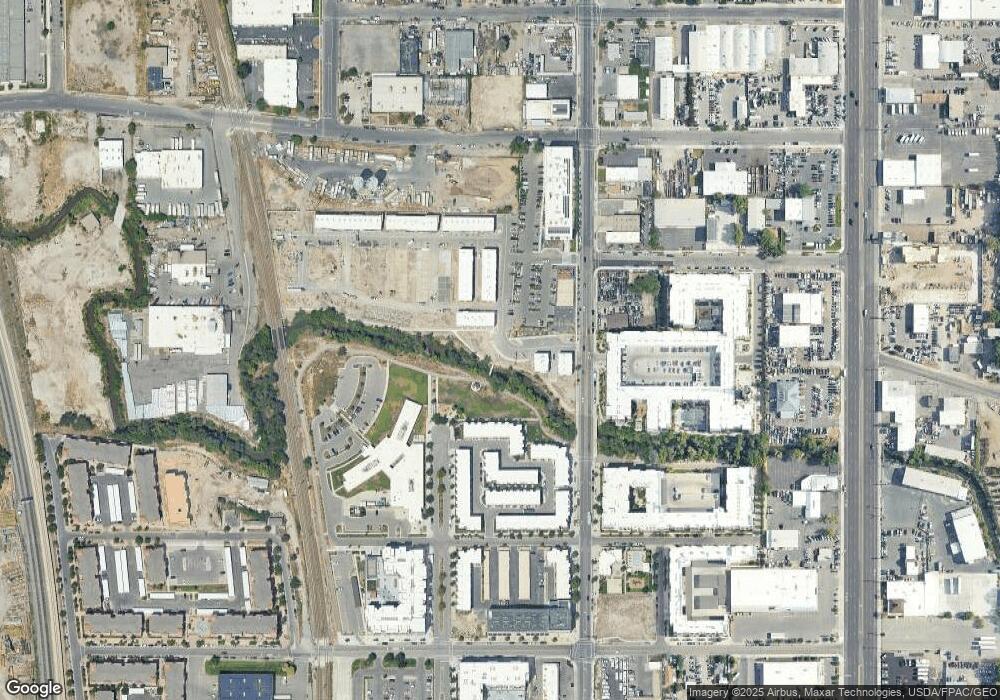4186 S Main St Unit P134 Millcreek, UT 84107
3
Beds
4
Baths
1,662
Sq Ft
436
Sq Ft Lot
About This Home
This home is located at 4186 S Main St Unit P134, Millcreek, UT 84107. 4186 S Main St Unit P134 is a home located in Salt Lake County with nearby schools including Granite Park Jr High School, Roosevelt Continuation School, and Cottonwood High School.
Create a Home Valuation Report for This Property
The Home Valuation Report is an in-depth analysis detailing your home's value as well as a comparison with similar homes in the area
Home Values in the Area
Average Home Value in this Area
Tax History Compared to Growth
Map
Nearby Homes
- 4186 S Main St Unit O217
- 4186 S Main St Unit O-210
- 4186 S Main St Unit N220
- 4186 S Main St Unit N221
- 4186 S Main St
- 4186 S Main St Unit O213
- 4186 S Main St Unit N223
- 4276 S Main St Unit 213
- 4276 S Main St Unit 210
- 4320 S Commerce Dr
- 4364 S Detroiter Cir
- 223 E Hill Ave Unit 1
- 219 E Hill Ave Unit 6
- 223 E Hill Ave Unit 2
- 235 E Biltmore Ave Unit 460
- 4072 S 300 E Unit 8
- 4072 S 300 E Unit 4
- 265 E Hill Ave Unit 5
- 4109 S 300 E
- 289 E Park Hill Way
- 4186 S Main St Unit O-215
- 4186 S Main St Unit O220
- 4186 S Main St Unit P132
- 4186 S Main St Unit O211
- 4186 S Main St Unit P133
- 4186 S Main St Unit Q121
- 4186 S Main St Unit Q122
- 4186 S Main St Unit U327
- 4186 S Main St Unit Q123
- 4186 S Main St Unit 325
- 4186 S Main St Unit U324
- 4186 S Main St Unit U326-7
- 4186 S Main St Unit T204
- 4186 S Main St Unit T203
- 4186 S Main St Unit C110
- 4186 S Main St Unit U321
- 4186 S Main St Unit R 115
- 4186 S Main St Unit 118
- 4186 S Main St Unit T-207
- 4186 S Main St Unit U322
