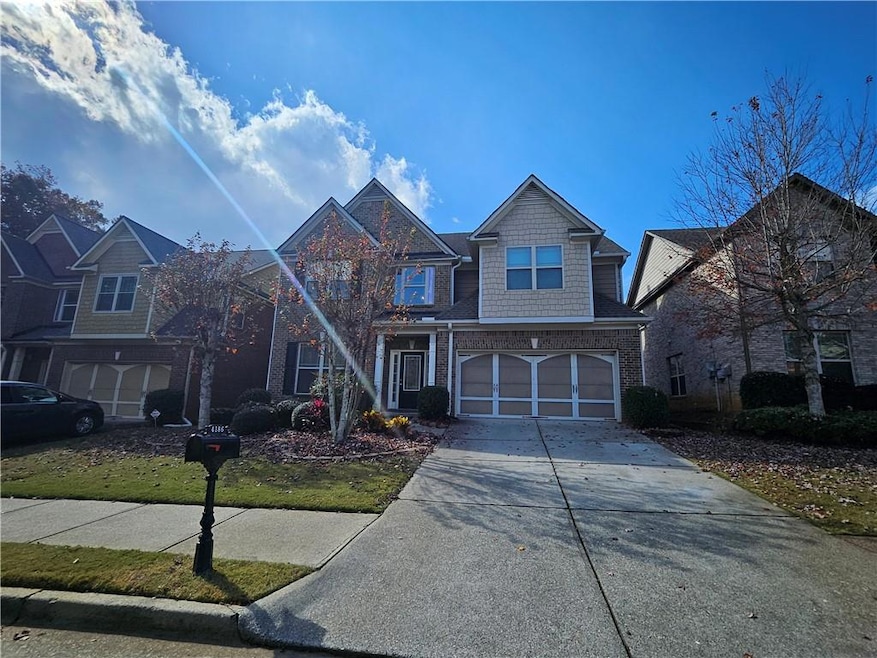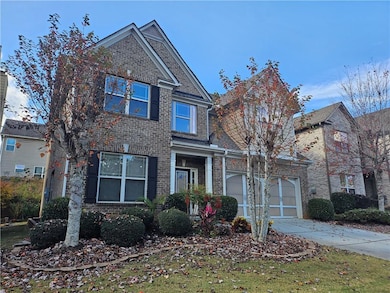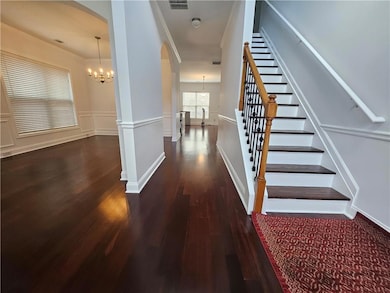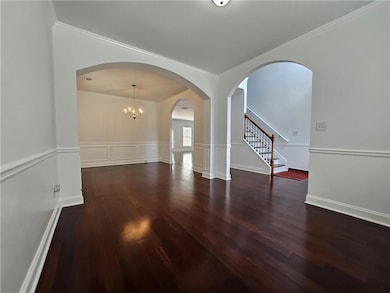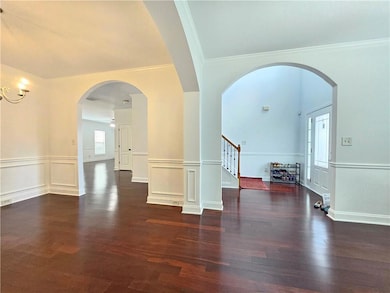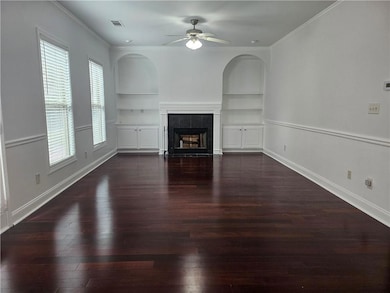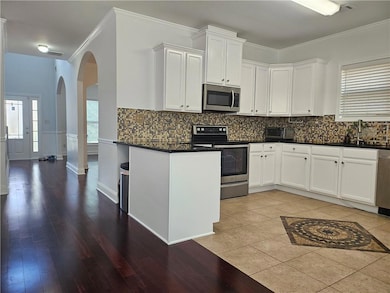4186 Terrace Oaks Ct Suwanee, GA 30024
Estimated payment $3,527/month
Highlights
- Open-Concept Dining Room
- No Units Above
- View of Trees or Woods
- Roberts Elementary School Rated A
- Separate his and hers bathrooms
- Craftsman Architecture
About This Home
A Beautiful 4BR/2.5BA home located in the sought after North Gwinnett cluster. Open concept granite island kitchen w/walk-in pantry views large family room. This Open floor plan has lots of natural light. Hardwood flooring throughout on main. All stainless-steel appliances and lots of storage area. Separate Dining room. Large open master with sitting room and large master bath featuring separate jetted tub and spacious shower. Spacious laundry room is on Main. Quiet and convenience location to George Pierce park, Suwanee City Hall, Restaurants, shopping. ***Should the closing be completed on or before December 15, the seller shall provide a contribution of up to $20,000 toward the buyer’s closing costs.
Home Details
Home Type
- Single Family
Est. Annual Taxes
- $6,683
Year Built
- Built in 2006
Lot Details
- 4,356 Sq Ft Lot
- No Units Located Below
- Private Entrance
- Private Yard
- Back and Front Yard
HOA Fees
- $71 Monthly HOA Fees
Parking
- Attached Garage
Home Design
- Craftsman Architecture
- European Architecture
- Shingle Roof
- Composition Roof
- Three Sided Brick Exterior Elevation
- Concrete Perimeter Foundation
Interior Spaces
- 2,664 Sq Ft Home
- 2-Story Property
- Bookcases
- Crown Molding
- Ceiling height of 9 feet on the main level
- Ceiling Fan
- Factory Built Fireplace
- Gas Log Fireplace
- Double Pane Windows
- Aluminum Window Frames
- Two Story Entrance Foyer
- Family Room with Fireplace
- Open-Concept Dining Room
- Dining Room Seats More Than Twelve
- Views of Woods
- Fire and Smoke Detector
- Attic
Kitchen
- Breakfast Bar
- Walk-In Pantry
- Gas Range
- Microwave
- Dishwasher
- Stone Countertops
- White Kitchen Cabinets
- Disposal
Flooring
- Wood
- Carpet
- Ceramic Tile
Bedrooms and Bathrooms
- 4 Bedrooms
- Oversized primary bedroom
- Split Bedroom Floorplan
- Dual Closets
- Walk-In Closet
- Separate his and hers bathrooms
- Dual Vanity Sinks in Primary Bathroom
- Separate Shower in Primary Bathroom
Laundry
- Laundry Room
- Laundry on main level
Outdoor Features
- Deck
Location
- Property is near schools
- Property is near shops
Schools
- Roberts Elementary School
- North Gwinnett Middle School
- North Gwinnett High School
Utilities
- Central Air
- Hot Water Heating System
- Heating System Uses Natural Gas
- Underground Utilities
- 110 Volts
- High Speed Internet
- Phone Available
- Cable TV Available
Community Details
- Suwanee Terrace Subdivision
- Rental Restrictions
Listing and Financial Details
- Assessor Parcel Number R7233 423
Map
Home Values in the Area
Average Home Value in this Area
Tax History
| Year | Tax Paid | Tax Assessment Tax Assessment Total Assessment is a certain percentage of the fair market value that is determined by local assessors to be the total taxable value of land and additions on the property. | Land | Improvement |
|---|---|---|---|---|
| 2025 | $8,237 | $225,280 | $38,000 | $187,280 |
| 2024 | $6,683 | $178,640 | $36,800 | $141,840 |
| 2023 | $6,683 | $178,640 | $36,800 | $141,840 |
| 2022 | $6,648 | $178,640 | $36,800 | $141,840 |
| 2021 | $4,957 | $128,840 | $22,080 | $106,760 |
| 2020 | $4,987 | $128,840 | $22,080 | $106,760 |
| 2019 | $4,802 | $128,840 | $22,080 | $106,760 |
| 2018 | $4,004 | $105,840 | $24,400 | $81,440 |
| 2016 | $3,721 | $97,320 | $23,600 | $73,720 |
| 2015 | $3,764 | $97,320 | $23,600 | $73,720 |
| 2014 | -- | $75,280 | $16,000 | $59,280 |
Property History
| Date | Event | Price | List to Sale | Price per Sq Ft | Prior Sale |
|---|---|---|---|---|---|
| 11/09/2025 11/09/25 | For Sale | $549,000 | +100.8% | $206 / Sq Ft | |
| 05/10/2017 05/10/17 | Sold | $273,450 | -0.6% | $103 / Sq Ft | View Prior Sale |
| 04/12/2017 04/12/17 | For Sale | $275,000 | 0.0% | $103 / Sq Ft | |
| 04/07/2017 04/07/17 | Pending | -- | -- | -- | |
| 03/29/2017 03/29/17 | For Sale | $275,000 | -- | $103 / Sq Ft |
Purchase History
| Date | Type | Sale Price | Title Company |
|---|---|---|---|
| Quit Claim Deed | -- | -- | |
| Warranty Deed | $273,450 | -- | |
| Deed | $236,200 | -- |
Mortgage History
| Date | Status | Loan Amount | Loan Type |
|---|---|---|---|
| Previous Owner | $137,500 | New Conventional | |
| Previous Owner | $188,940 | New Conventional |
Source: First Multiple Listing Service (FMLS)
MLS Number: 7679143
APN: 7-233-423
- 4045 Hillcrest View Ct
- 4273 Winslow Hill Ct
- 4614 Austin Hills Dr
- 384 Creek Manor Way
- 374 Creek Manor Way
- 4275 Westbrook Rd
- 4394 Austin Hills Dr Unit 1
- 297 Dogwood View Ln
- 4131 Oxcliffe Grove
- 358 Rhodes House Ct
- 270 Dogwood View Ct
- 4450 Woodward Walk Ln
- 4244 Austin Hills Dr
- 4310 Woodward Walk Ln
- 4217 Heisenberg Ln
- 4154 Hawking Dr
- 5428 Howington Ct Unit 186
- 5440 Howington Ct Unit 190
- 366 Regal Pines Ct
- 4290 Bridgeton Ct
- 358 Creek Manor Way
- 314 Creek Manor Way
- 4217 Heisenberg Ln
- 520 Ruby Forest Pkwy
- 270 Woods Creek Dr
- 235 Ruby Forest Pkwy
- 3940 Crescent Walk Ln
- 4271 Woodward Mill Rd
- 804 Buford Hwy NE Unit B
- 804 Buford Hwy NE Unit A1
- 3720 Crescent Walk Ln
- 3740 Crescent Walk Ln
- 3780 Crescent Walk Ln
- 4355 Suwanee Mill Dr
- 3930 Summit Gate Dr
- 4035 Dollar Cir
- 4079 Two Bridge Dr
- 3733 Roxtree Trace Dr NE
- 3733 Roxtree Trace
