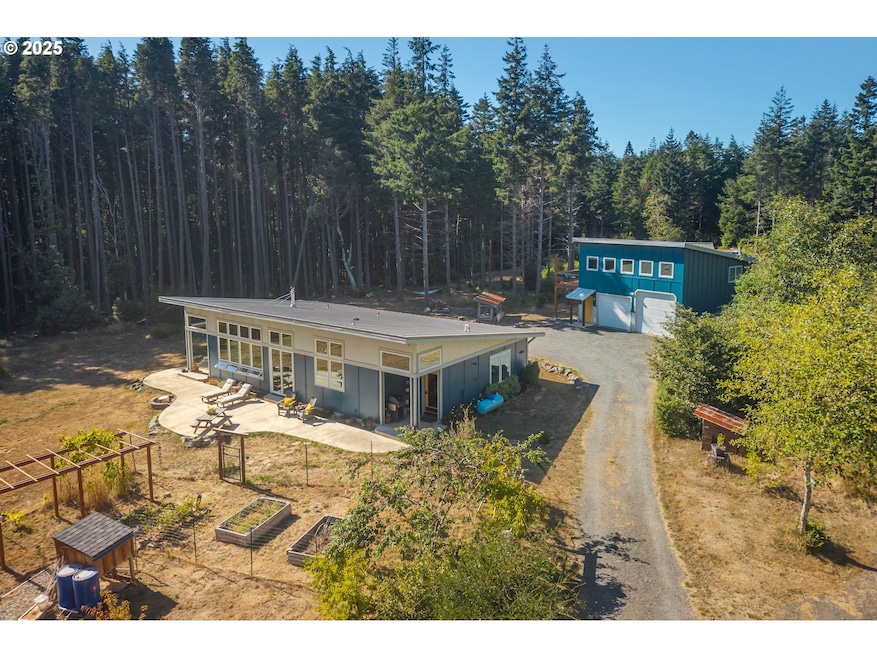Discover this custom-built, single level, modern retreat, completed in 2019 and perched on 4.5 wooded acres just a short way from the beach. The main home boasts 1,707 sq.ft. of light, bright, open-concept living. 3 bedrooms and 2 full baths ensure flexibility for any lifestyle. The primary is a luxurious ensuite, highlighted by a stunning tiled shower, hand-crafted fir cabinetry and quartz countertops. Throughout, you’ll find wide CoreTech LVP flooring, custom solid wood doors and local sourced clear fir trim . Enjoy a chef’s kitchen with custom fir cabinetry, quartz counters, stainless KitchenAid appliances, Asko dishwasher, and a site-milled Port Orford cedar bar top. Gathering spaces flow seamlessly to a large, south-facing concrete patio and big, level lawn, ideal for entertaining. Garden area and trails for walking and biking wind through the pristine forest. Cozy up by the Hearthstone wood stove or stay comfortable year-round with dual Daikin mini-split systems. Beyond the main residence, the property includes a fully-equipped 600 sq. ft. ADU above a 30x28 workshop/garage. With its own address, entrance, deck, kitchen, bath, Daikin mini-split, and private parking, this space is ideal for guests, rental income, or multi-generational living. Infrastructure abounds: 400 amp underground service, broadband Internet, seamless metal roofing, new oversized gutters , UV water filtration and holding tank, propane hookup for grilling, ample trailer and RV parking, a 30x20 pole barn/shop, and 3 graveled trailer spots—all with a pull-through driveway for ease. After a day on nearby beaches and rivers , relax in the 4-person GardenSpas hot tub, where you can enjoy evenings beneath towering trees listening to the ocean. With fire-resistant siding, standing seam metal roofing, brand new paint , well designed drainage and more, this move-in-ready haven offers peace, end of road privacy and comfort, a world away from the ordinary, just minutes from the Oregon coast.







