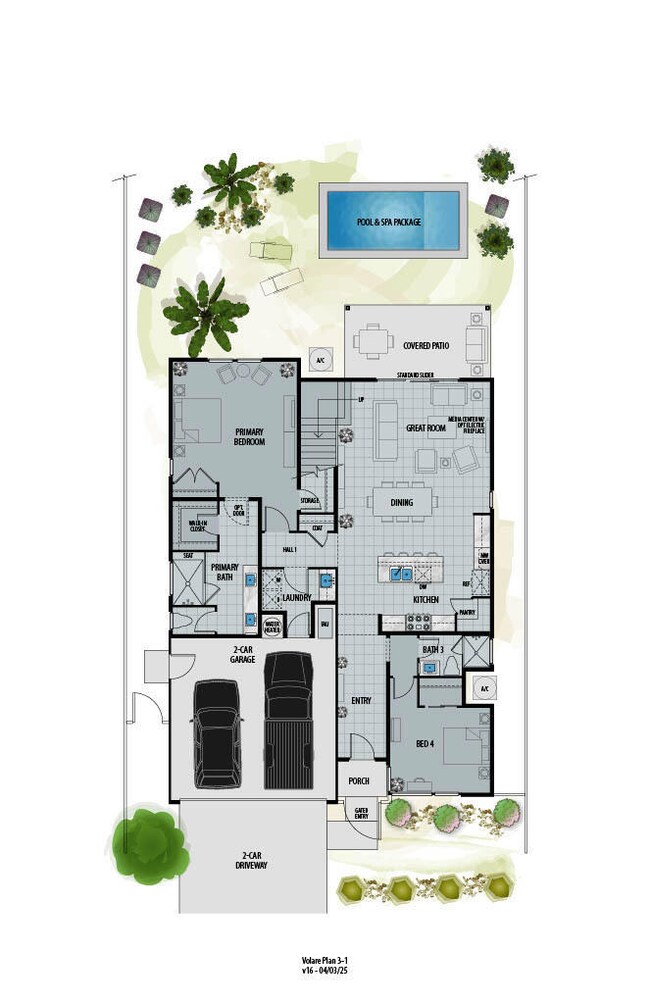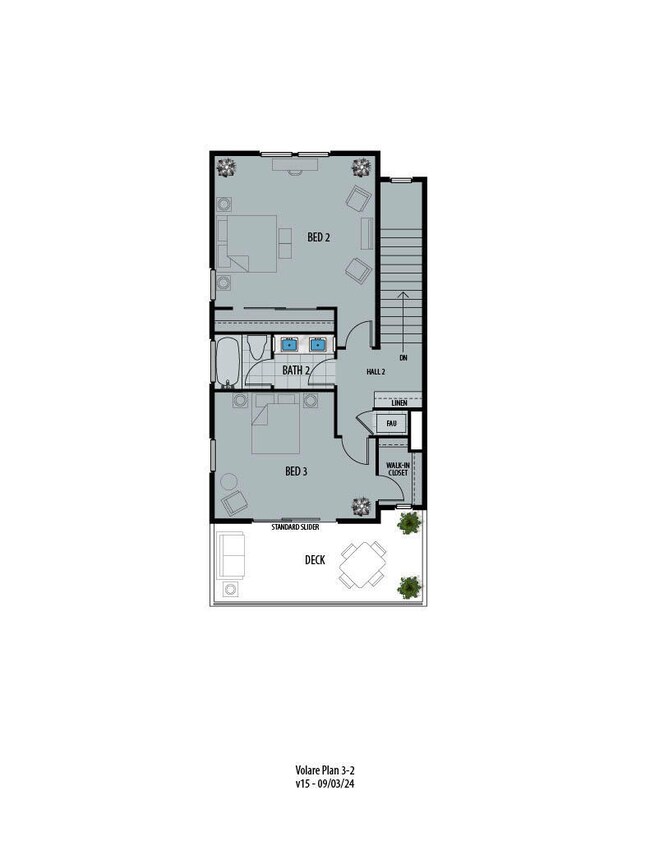41868 Volare Ct Bermuda Dunes, CA 92203
Estimated payment $6,659/month
Total Views
1,970
4
Beds
3
Baths
2,292
Sq Ft
$444
Price per Sq Ft
Highlights
- Heated In Ground Pool
- Solar Power System
- Gated Community
- James Monroe Elementary School Rated A-
- Gourmet Kitchen
- Open Floorplan
About This Home
This gorgeous Two Story Plan 3 is 2,292 Sq. Ft. and has 4 Bedrooms 3 Baths. Gourmet Kitchen with large Kitchen Island, LG Stainless Steel Appliances including refrigerator, Upgraded Quartz Countertops, Extended Tile Flooring, Carpeting just in the Bedrooms, Upgraded Tiled Showers, Bedroom 3 has sky Viewing Deck to capture the majestic Santa Rosa Mountains, Swimming Pool & Spa, Rear Yard Landscape and Solar System is owned by the Buyer. This Home is on Condo Map/PUD.
Property Details
Home Type
- Condominium
Year Built
- Built in 2025
Lot Details
- Property fronts a private road
- Cul-De-Sac
- West Facing Home
- Block Wall Fence
- Drip System Landscaping
- Sprinklers on Timer
- Private Yard
- Back and Front Yard
HOA Fees
- $287 Monthly HOA Fees
Home Design
- Modern Architecture
- Entry on the 1st floor
- Slab Foundation
- Tile Roof
- Stucco Exterior
- Stone Veneer
Interior Spaces
- 2,292 Sq Ft Home
- Open Floorplan
- Wired For Data
- High Ceiling
- Recessed Lighting
- Double Pane Windows
- Window Screens
- Sliding Doors
- Formal Entry
- Great Room
- Dining Area
- Mountain Views
- Security System Owned
- Laundry Room
Kitchen
- Gourmet Kitchen
- Breakfast Bar
- Walk-In Pantry
- Self-Cleaning Convection Oven
- Electric Oven
- Gas Cooktop
- Range Hood
- Microwave
- Ice Maker
- Water Line To Refrigerator
- Dishwasher
- Kitchen Island
- Quartz Countertops
- Disposal
Flooring
- Carpet
- Tile
Bedrooms and Bathrooms
- 4 Bedrooms
- Walk-In Closet
- 3 Full Bathrooms
- Double Vanity
- Low Flow Shower
- Low Flow Toliet
- Shower Only
Parking
- 2 Car Direct Access Garage
- Garage Door Opener
- Driveway
Eco-Friendly Details
- Green Features
- Home Energy Rating Service (HERS) Rated Property
- Energy-Efficient Appliances
- Energy-Efficient Windows with Low Emissivity
- Energy-Efficient Construction
- Energy-Efficient HVAC
- Energy-Efficient Lighting
- Energy-Efficient Insulation
- Energy-Efficient Doors
- ENERGY STAR Certified Homes
- Energy-Efficient Thermostat
- Solar Power System
- Solar Water Heater
- Green Water Conservation Infrastructure
Pool
- Heated In Ground Pool
- Heated Spa
- In Ground Spa
- Gunite Pool
- Outdoor Pool
- Gunite Spa
- Waterfall Pool Feature
Schools
- James Monroe Elementary School
- Paige Middle School
- La Quinta High School
Utilities
- Central Heating and Cooling System
- Air Source Heat Pump
- Heating System Uses Natural Gas
- 220 Volts in Kitchen
- Property is located within a water district
- High-Efficiency Water Heater
- Cable TV Available
Additional Features
- Covered Patio or Porch
- Ground Level
Listing and Financial Details
- Assessor Parcel Number 607312037
Community Details
Overview
- Built by GHA Homebuilders
- Volare Subdivision, Plan 3
- On-Site Maintenance
- Planned Unit Development
Amenities
- Community Mailbox
Pet Policy
- Pets Allowed with Restrictions
Security
- Resident Manager or Management On Site
- Card or Code Access
- Gated Community
- Fire Sprinkler System
Map
Create a Home Valuation Report for This Property
The Home Valuation Report is an in-depth analysis detailing your home's value as well as a comparison with similar homes in the area
Home Values in the Area
Average Home Value in this Area
Property History
| Date | Event | Price | List to Sale | Price per Sq Ft |
|---|---|---|---|---|
| 12/01/2025 12/01/25 | Price Changed | $1,017,900 | -5.6% | $444 / Sq Ft |
| 10/24/2025 10/24/25 | For Sale | $1,077,900 | -- | $470 / Sq Ft |
Source: Greater Palm Springs Multiple Listing Service
Source: Greater Palm Springs Multiple Listing Service
MLS Number: 219137585
Nearby Homes
- 41855 Volare Ct
- 41879 Volare Ct
- 41891 Volare Ct
- 41880 Volare Ct
- 41892 Volare Ct
- 79361 Port Royal Ave
- 41252 Gaslight Ave
- 79040 Cliff St
- 41740 Cambridge Ave
- 79381 Avenue 42
- 79305 Bermuda Dunes Dr
- 42410 Adams St
- 0 Adams St Unit SW25056920
- 0 Adams St Unit 25578457PS
- 0 Adams St Unit 25578377PS
- 78900 Runaway Bay Dr
- 78650 Avenue 42 Unit 1514
- 78650 Avenue 42 Unit 1609
- 78650 Avenue 42 Unit 101
- 42505 Adams St
- 79251 Avenue 42 Unit 3
- 79090 Avenue 42
- 79380 Avenue 42 Unit 2
- 79380 Avenue 42 Unit 1
- 79421 Avenue 42
- 78940 Runaway Bay Dr
- 78650 Avenue 42 Unit 1407
- 78650 Avenue 42 Unit 903
- 42425 Adams St
- 79700 Avenue 42 Unit 3
- 41740 Jamaica Sands Dr
- 79740 Avenue 42 Unit E
- 79661 Avenue 42 Unit 3
- 79278 Montego Bay Dr Unit 5
- 79090 Barwick Place
- 78950 Starlight Ln
- 42128 May Pen Rd
- 42480 Buccaneer Ct
- 78990 Bayside Ct Unit 78990 Bayside
- 43223 Lacovia Dr




