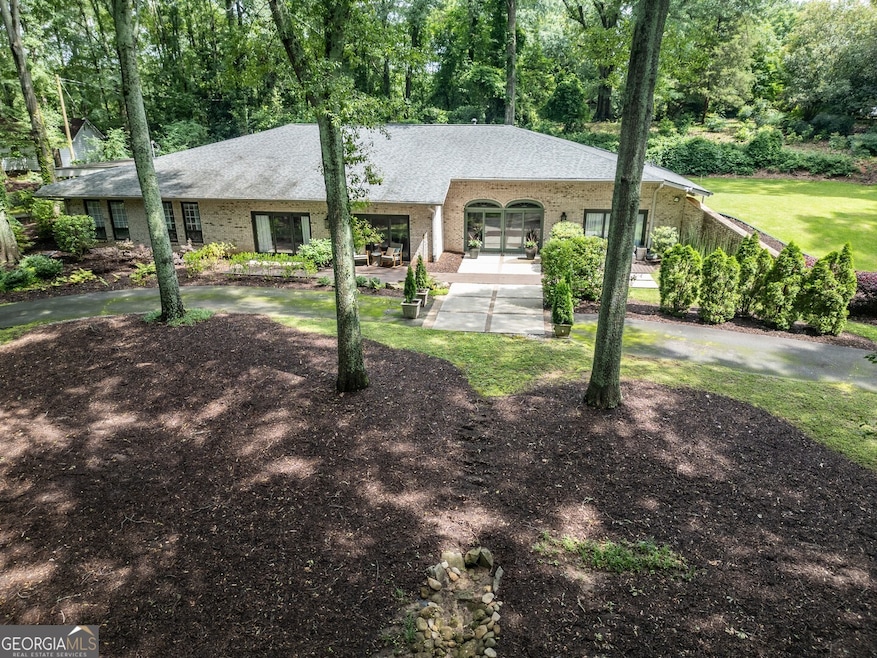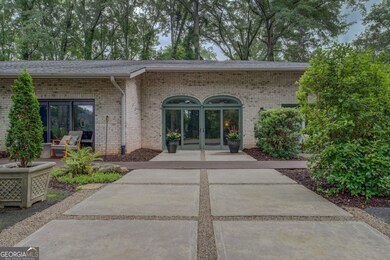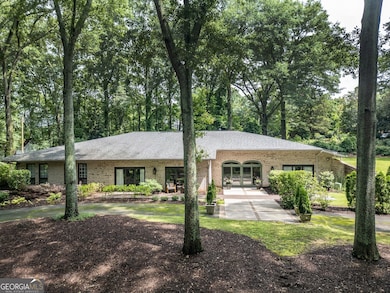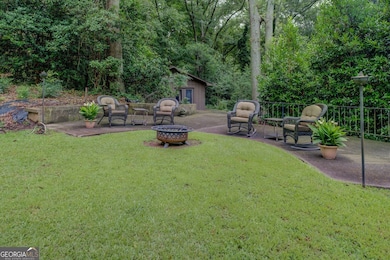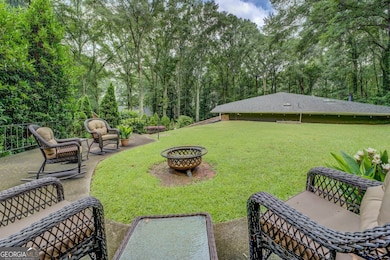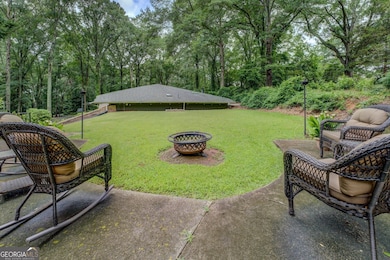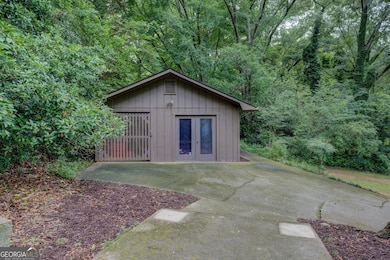4187 Cherry Laurel Dr SE Covington, GA 30014
Estimated payment $4,148/month
Highlights
- Home Theater
- 1.4 Acre Lot
- Ranch Style House
- Eastside High School Rated A-
- Seasonal View
- Wood Flooring
About This Home
Welcome to 4187 Cherry Laurel Lane- a modern design and architectural gem offering 4 bedrooms, 3.5 bathrooms, approximately 3,800 square feet of sleek, light-filled living space. Tucked away on a quiet private street just minutes from Covington's Historic Square, this custom-designed Earth/Bermed home is built for exceptional energy efficiency and privacy. Inside, soaring ceilings, arched double doors, and expansive windows set the tone for open-concept living with clean lines and designer finishes throughout. The spacious floor plan includes multiple living areas, a stunning primary suite, and a modern kitchen fully equipped and ready for your personal touch or entertaining. Set on 1.4 acres with curated landscaping and a circular drive, the property also includes a separate workshop and outdoor areas perfect for entertaining. No HOA. A rare find for buyers seeking a bold, contemporary home in a peaceful, natural setting. Call for appointment, not using showingtime. See agent remarks. ________________________________________
Listing Agent
RE/MAX Around Atlanta East Brokerage Email: llong@remax.net License #147849 Listed on: 06/16/2025
Home Details
Home Type
- Single Family
Est. Annual Taxes
- $5,823
Year Built
- Built in 1985 | Remodeled
Lot Details
- 1.4 Acre Lot
- Cul-De-Sac
Parking
- Carport
Home Design
- Ranch Style House
- Brick Exterior Construction
- Composition Roof
Interior Spaces
- 3,800 Sq Ft Home
- Entrance Foyer
- Great Room
- Home Theater
- Den
- Seasonal Views
Kitchen
- Cooktop
- Dishwasher
- Stainless Steel Appliances
Flooring
- Wood
- Carpet
Bedrooms and Bathrooms
- 4 Main Level Bedrooms
- Split Bedroom Floorplan
- Walk-In Closet
- Double Vanity
- Soaking Tub
- Separate Shower
Laundry
- Laundry in Mud Room
- Laundry in Hall
Location
- Property is near shops
Schools
- East Newton Elementary School
- Cousins Middle School
- Eastside High School
Utilities
- Two cooling system units
- Central Air
- Dual Heating Fuel
- High Speed Internet
- Cable TV Available
Community Details
- No Home Owners Association
- Town Subdivision
Listing and Financial Details
- Tax Lot III
Map
Home Values in the Area
Average Home Value in this Area
Tax History
| Year | Tax Paid | Tax Assessment Tax Assessment Total Assessment is a certain percentage of the fair market value that is determined by local assessors to be the total taxable value of land and additions on the property. | Land | Improvement |
|---|---|---|---|---|
| 2024 | $5,911 | $195,760 | $17,600 | $178,160 |
| 2023 | $5,899 | $181,520 | $17,600 | $163,920 |
| 2022 | $4,763 | $146,560 | $17,600 | $128,960 |
| 2021 | $4,772 | $131,400 | $16,000 | $115,400 |
| 2020 | $4,704 | $117,920 | $16,000 | $101,920 |
| 2019 | $4,777 | $117,560 | $16,000 | $101,560 |
| 2018 | $4,509 | $109,720 | $12,800 | $96,920 |
| 2017 | $4,266 | $103,800 | $12,800 | $91,000 |
| 2016 | $3,748 | $91,200 | $12,800 | $78,400 |
| 2015 | $3,116 | $75,720 | $12,800 | $62,920 |
| 2014 | $3,115 | $75,720 | $0 | $0 |
Property History
| Date | Event | Price | List to Sale | Price per Sq Ft |
|---|---|---|---|---|
| 06/16/2025 06/16/25 | For Sale | $695,000 | -- | $183 / Sq Ft |
Purchase History
| Date | Type | Sale Price | Title Company |
|---|---|---|---|
| Warranty Deed | $200,000 | -- | |
| Warranty Deed | -- | -- |
Mortgage History
| Date | Status | Loan Amount | Loan Type |
|---|---|---|---|
| Open | $200,000 | New Conventional |
Source: Georgia MLS
MLS Number: 10544950
APN: C011000040019000
- 4138 Pemberton Dr SE
- 13224 Tolstoy
- 13238 Tolstoy
- 5132 Forest Dr SE
- 3183 Conyers St SE
- 4208 Brookhaven Dr SE
- 6129 Linwood Dr SE
- 3149 Thompson Ave SE
- 3127 Mill St SE
- 6134 Linwood Dr SE
- 322 Pinewood Dr
- 5118 Floyd St NE
- 4181 A&B Floyd St NE
- 6203 Crestview Dr SE
- 4128 Elizabeth St NE
- 3112 Floyd St NE
- 6169 Pinewood Dr SE
- 6176 Pinewood Dr SE
- 4291 Brookhaven Dr SE
- 5107 Hollybrook Rd SE
- 6112 Clane Dr SE Unit 6112 Clane Dr
- 6152 Jackson Hwy SW
- 4511 Sunrise Ridge
- 4068 Ferris Ln
- 4032 Ferris Ln
- 3426 Tallulah Ln
- 160 Heard Ln
- 4152 Baker St NE
- 9207 Golfview Cir
- 6104 Blair St NE
- 2238 Emory St SW
- 6234 Collins St NE
- 7125 Puckett St SW
- 6107 Shadow Glen Ct SW
- 6148 Pineneedle Dr SW Unit 6148
- 7177 Puckett St SW
- 6372 Avery St SW
- 6364 Avery St SW
