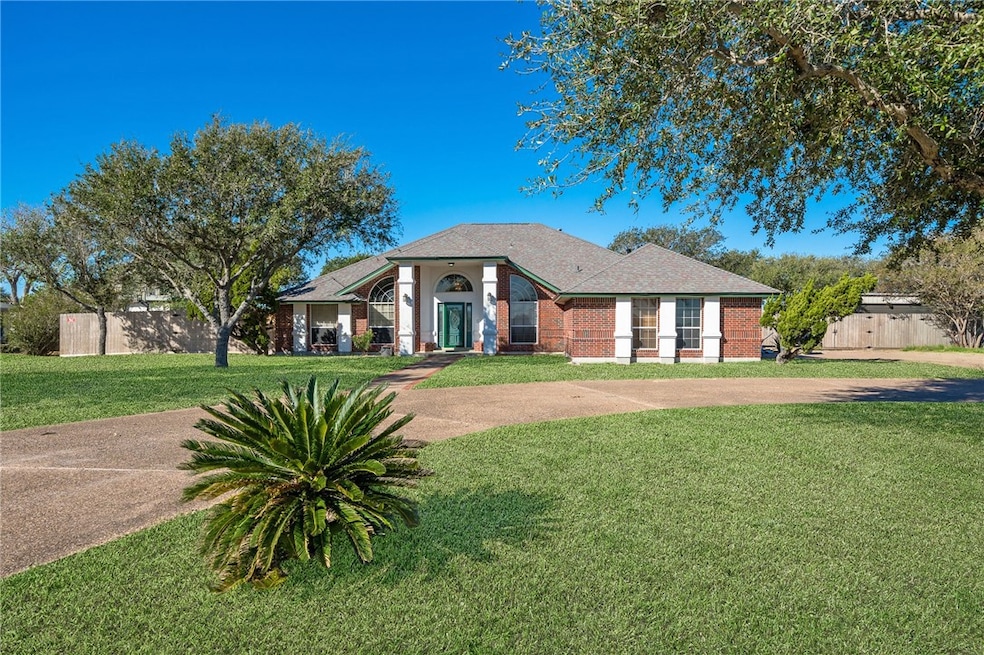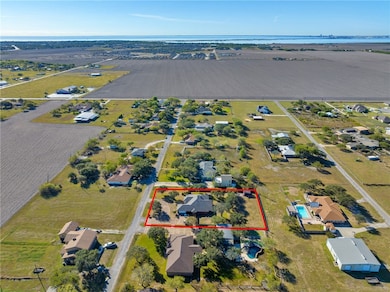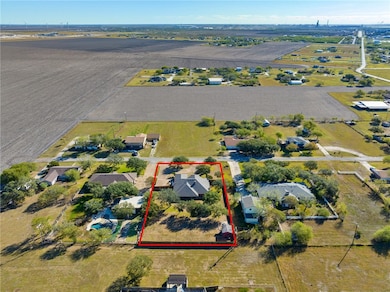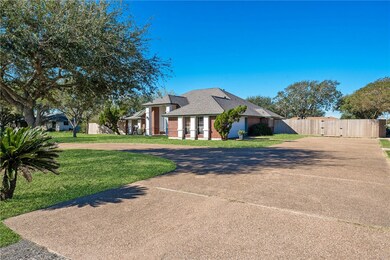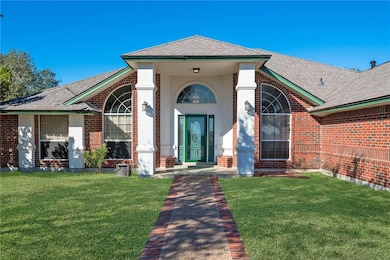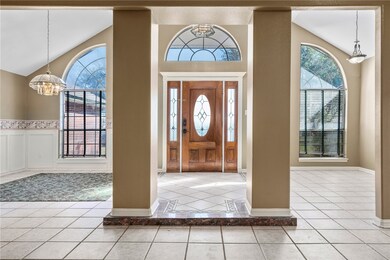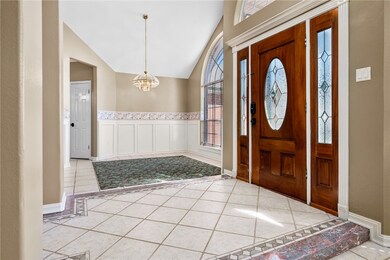4187 Country Place Portland, TX 78374
Estimated payment $3,642/month
Highlights
- Contemporary Architecture
- Covered Patio or Porch
- Double Oven
- No HOA
- Breakfast Area or Nook
- 2 Car Attached Garage
About This Home
INTRODUCING “SOUTHERN CHARM” — A COUNTRY HOME WITH A FRENCH TWIST. PRICED TO SELL FAST! THIS IS WITHOUT A DOUBT THE BEST DEAL IN THE ENTIRE CITY OF PORTLAND, TEXAS — AND PORTLAND IS A HOT AREA! THIS HOME TOPS THEM ALL. IT IS THE DETAILS THAT GIVE IT A COUNTRY FRENCH FLAVOR. PILLARS, SIDELIGHT & TRANSOM WINDOWS DRESS THE FRONT DOOR, AND AN ARCH WINDOW ABOVE THE ENTRY OFFERS A WARM WELCOME. THE STEEPLY PITCHED HIPPED ROOF AND 4-SIDED BRICK EXTERIOR OFFER ELEGANCE AS WELL AS SOUTHERN CHARM. BREAKDOWN: THIS SPRAWLING ONE-STORY, 4-SIDED BRICK MASTERPIECE IS NESTLED ON .77 ACRES IN A PRIME LOCATION! ONE STORY, 4 BEDROOMS, 3 BATHS, 2 LIVING AREAS, 2 DINING AREAS, OFFICE AREA, GOURMET KITCHEN W/ EAT-IN SEPARATE BREAKFAST NOOK, CENTER ISLAND, STAINLESS APPLIANCES. FORMAL LIVING AREA & COUNTRY SUNROOM W/ WET BAR SHARE A FLOOR-TO-CEILING 2-WAY STONE FIREPLACE. LAUNDRY ROOM W/ SINK. MASTER SUITE W/ SITTING AREA, SPA-LIKE APPOINTED BATH W/ LARGE ROMAN SOAKING TUB & SEPARATE SHOWER, CUSTOM CABINETRY, DOUBLE VANITY, AND A LARGE WALK-IN CLOSET. INTERIOR FEATURES: OPEN, FREE-FLOWING FLOOR PLAN THAT MAXIMIZES LIGHT AND SEAMLESS INDOOR/OUTDOOR LIVING. TOWERING TRIPLE-STEP TRAY CEILINGS, BRICK WALLS, CUSTOM WOOD CABINETRY, PENDANT LIGHTING & RECESSED LIGHTING. EXTERIOR: 4-SIDED BRICK FACADE, EXPANSIVE ENTERTAINMENT-SIZED COVERED PATIO, SHED W/ CONCRETE PATIO, LUSH MANICURED PARK-LIKE GROUNDS, FRONT WRAP DRIVEWAY, 2-CAR SIDE-WRAP GARAGE. APPOINTMENT WITH LISTING AGENTS REQUIRED.
Home Details
Home Type
- Single Family
Est. Annual Taxes
- $8,860
Year Built
- Built in 1995
Lot Details
- 0.77 Acre Lot
- Property fronts a county road
- North Facing Home
- Wood Fence
- Interior Lot
Parking
- 2 Car Attached Garage
Home Design
- Contemporary Architecture
- Brick Exterior Construction
- Slab Foundation
- Shingle Roof
Interior Spaces
- 2,891 Sq Ft Home
- 1-Story Property
- Recessed Lighting
- Pendant Lighting
- Wood Burning Fireplace
- Fire and Smoke Detector
Kitchen
- Breakfast Area or Nook
- Breakfast Bar
- Double Oven
- Electric Cooktop
- Range Hood
- Microwave
- Kitchen Island
- Disposal
Flooring
- Carpet
- Tile
Bedrooms and Bathrooms
- 4 Bedrooms
- Split Bedroom Floorplan
- 3 Full Bathrooms
- Soaking Tub
Laundry
- Laundry Room
- Washer and Dryer Hookup
Outdoor Features
- Covered Patio or Porch
Schools
- Gregory Portland Elementary And Middle School
- Gregory Portland High School
Utilities
- Central Heating and Cooling System
- Septic System
Community Details
- No Home Owners Association
- Glasson Estates Subdivision
Listing and Financial Details
- Tax Lot 13
Map
Home Values in the Area
Average Home Value in this Area
Tax History
| Year | Tax Paid | Tax Assessment Tax Assessment Total Assessment is a certain percentage of the fair market value that is determined by local assessors to be the total taxable value of land and additions on the property. | Land | Improvement |
|---|---|---|---|---|
| 2025 | $8,860 | $323,115 | $57,505 | $265,610 |
| 2023 | $8,860 | $381,985 | $0 | $0 |
| 2022 | $8,229 | $347,259 | $66,229 | $281,030 |
| 2021 | $8,478 | $361,212 | $66,229 | $294,983 |
| 2020 | $7,376 | $379,595 | $70,893 | $308,702 |
| 2019 | $5,604 | $317,855 | $70,893 | $246,962 |
| 2017 | $4,545 | $239,239 | $72,063 | $167,176 |
| 2016 | $4,224 | $246,153 | $72,063 | $174,090 |
| 2015 | $3,425 | $202,132 | $72,063 | $173,572 |
| 2013 | $3,425 | $189,447 | $18,012 | $171,435 |
Property History
| Date | Event | Price | List to Sale | Price per Sq Ft |
|---|---|---|---|---|
| 11/20/2025 11/20/25 | For Sale | $549,900 | -- | $190 / Sq Ft |
Purchase History
| Date | Type | Sale Price | Title Company |
|---|---|---|---|
| Deed | -- | Texas National Title | |
| Deed | -- | Texas National Title |
Mortgage History
| Date | Status | Loan Amount | Loan Type |
|---|---|---|---|
| Open | $350,000 | Seller Take Back |
Source: South Texas MLS
MLS Number: 468048
APN: 50962
- 7064 Buddy Ganem Dr
- 3884 Floerke Rd
- 1303 Hera Dr
- 1128 Poseidon Dr
- 0000
- 1208 Poseidon Dr
- 1212 Poseidon Dr
- 1205 Poseidon Dr
- 1210 Poseidon Dr
- 1206 Poseidon Dr
- 1203 Poseidon Dr
- 1218 Poseidon Dr
- 1216 Poseidon Dr
- 1204 Poseidon Dr
- 1214 Poseidon Dr
- 1207 Poseidon Dr
- 1202 Poseidon Dr
- 1119 Poseidon Dr
- 1113 Poseidon Dr
- 2117 Apollo Dr
- 1090 Lang Rd
- 1968 Westwood Dr
- 1807 Bay Landing Dr
- 2303 Twin Oak Dr
- 116 Allen Dr
- 200-204 Walker Ave
- 215 Santa Monica St
- 4100 Wildcat Dr
- 1021 Espana Dr
- 1506 Briar St
- 1408 Moore Ave Unit B
- 102 Timbertrail Cir
- 1461 Moore Ave Unit 6
- 1404 Moore Ave
- 111 Chase Dr
- 4798 Fm 2986
- 1212 Starlite Dr
- 1201 Moore Ave
- 1133 Austin St
- 322 Pacific Dr
