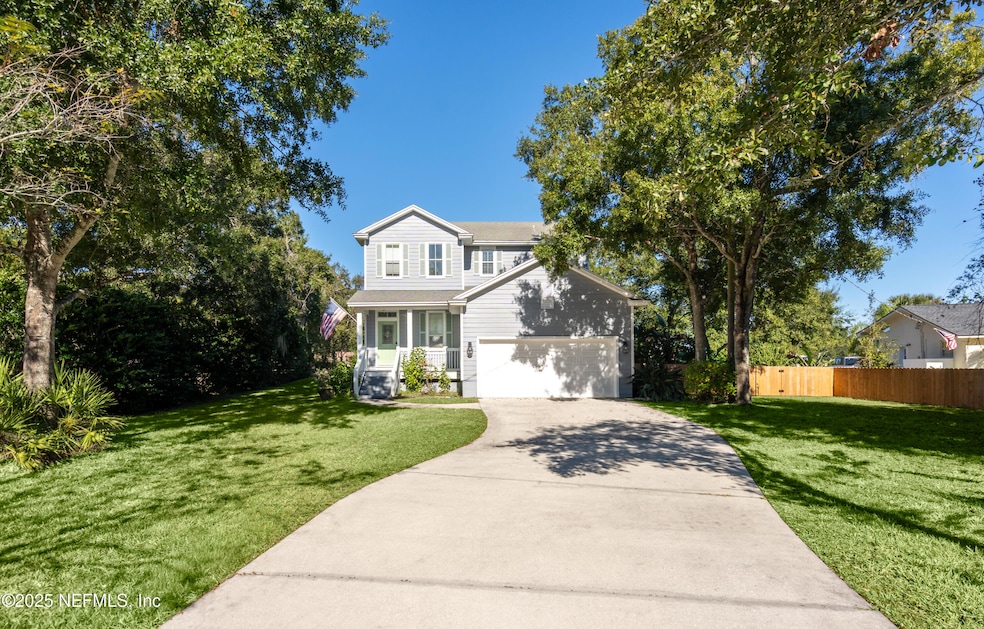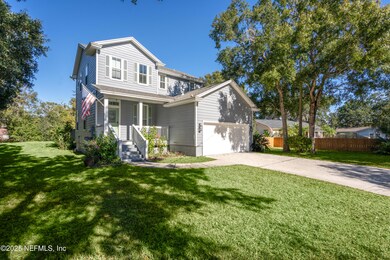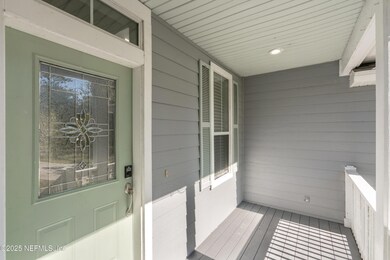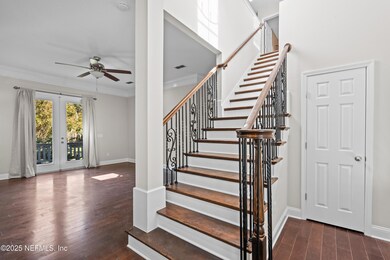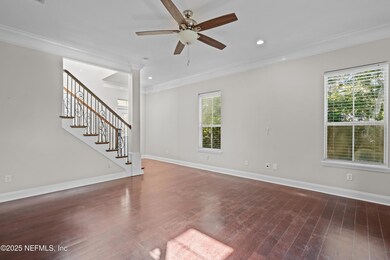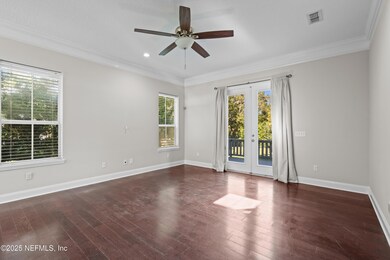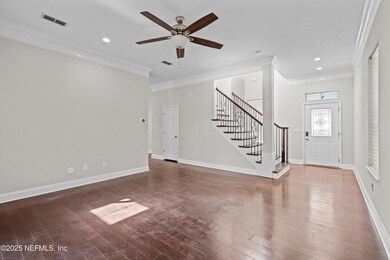4187 Quail Dr Saint Augustine, FL 32084
North Augustine NeighborhoodHighlights
- View of Trees or Woods
- 0.62 Acre Lot
- Traditional Architecture
- Crookshank Elementary School Rated A-
- Deck
- No HOA
About This Home
Great family home near St. Augustine High School. Looking for a private setting with easy access to Jacksonville, I-95 or Downtown St. Augustine? This is the perfect home for you. This 3/2.5 home offers an eat in kitchen with adjacent family room overlooking an expansive private back yard. The back porch is a great place for a family BBQ or just enjoying the stars on a cool breezy evening.
Listing Agent
ONE SOTHEBY'S INTERNATIONAL REALTY License #3628439 Listed on: 11/13/2025

Home Details
Home Type
- Single Family
Year Built
- Built in 2011
Lot Details
- 0.62 Acre Lot
- South Facing Home
- Back Yard Fenced
Parking
- 2 Car Garage
- Garage Door Opener
Property Views
- Woods
- Trees
Home Design
- Traditional Architecture
- Entry on the 1st floor
Interior Spaces
- 1,556 Sq Ft Home
- 2-Story Property
- Ceiling Fan
- Washer and Electric Dryer Hookup
Kitchen
- Eat-In Kitchen
- Electric Oven
- Gas Cooktop
- Microwave
- Dishwasher
- Kitchen Island
Bedrooms and Bathrooms
- 3 Bedrooms
- Bathtub and Shower Combination in Primary Bathroom
Home Security
- Smart Thermostat
- Fire and Smoke Detector
Outdoor Features
- Deck
- Front Porch
Schools
- Crookshank Elementary School
- Sebastian Middle School
- St. Augustine High School
Utilities
- Central Heating and Cooling System
- Heat Pump System
- Septic Tank
Listing and Financial Details
- Residential Lease
- Tenant pays for all utilities, pest control, trash collection
- 12 Months Lease Term
- Assessor Parcel Number 0824570130
Community Details
Overview
- No Home Owners Association
- City Of St Augustine Subdivision
Pet Policy
- No Pets Allowed
Map
Property History
| Date | Event | Price | List to Sale | Price per Sq Ft |
|---|---|---|---|---|
| 11/13/2025 11/13/25 | For Rent | $2,500 | -- | -- |
Source: realMLS (Northeast Florida Multiple Listing Service)
MLS Number: 2117757
APN: 082457-0130
- 478 S Horseshoe Rd
- 478 S Horseshoe Rd
- 112 Plaza Del Rio Dr
- 3500 Atcheson St
- 3040 Lewis Speedway
- 100 Plantation Point Dr
- 168 Plaza Del Rio Dr
- 106 Plantation Point Dr
- 0 Limon St Unit 256107
- 3336 Lewis Speedway
- 561 Tart Rd
- 20 Red House Cir
- 208 Pine Arbor Cir
- 3300 Lewis Speedway
- 94 Red House Cir
- 48 Red House Cir
- 175 Whispering Brook Dr
- 409 Pine Harvest Ct
- 3258 Lewis Speedway
- 43 Cody St
- 4430 Manucy Rd Unit C
- 106 Whispering Brook Dr
- 20 Red House Cir
- 94 Red House Cir
- 725 Flagler Crossing Dr
- 24 Oakley Dr
- 313 Hefferon Dr
- 530 Side Creek Ln
- 4588 First Ave Unit B
- 346 Hefferon Dr
- 121 Jackson Blvd Unit 121 Jackson Blvd. Apt. #2
- 100 Lasa Dr
- 22 Hybiscus Ave Unit ID1281982P
- 744 S Heritage Creek Way
- 1255 Ponce Island Dr Unit F780
- 1255 Ponce Island Dr Unit 738C
- 766 E Red House Branch Rd
- 2928 Del Rio Dr
- 4020 Grande Vista Blvd Unit 110
- 35 Root Ln
