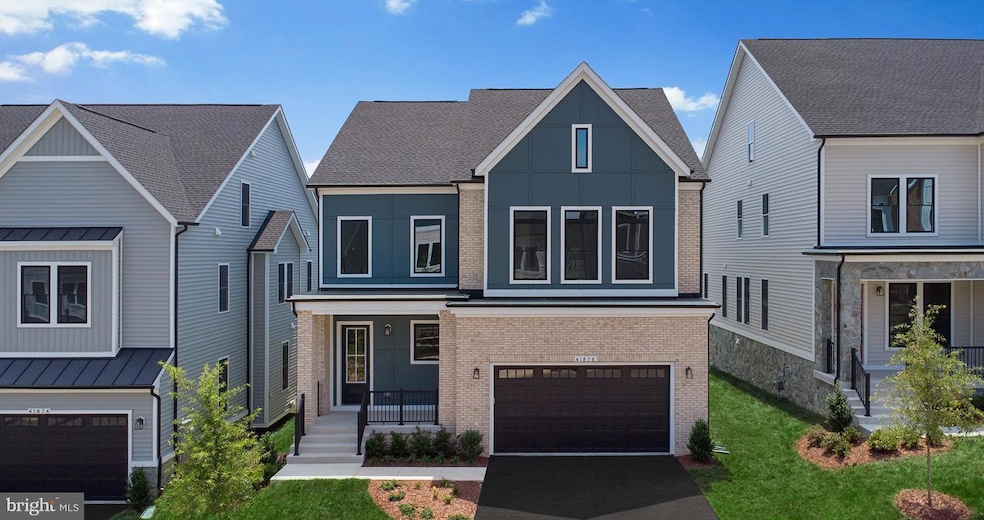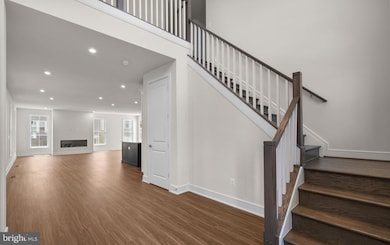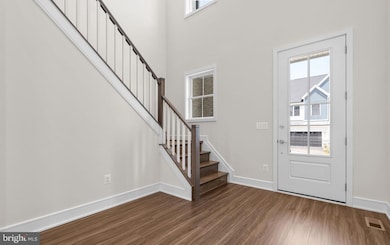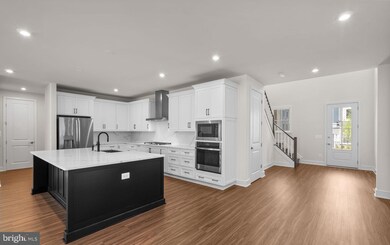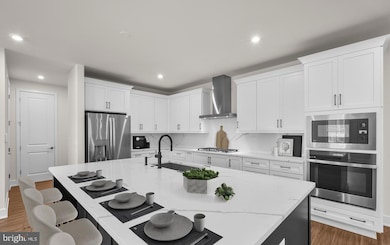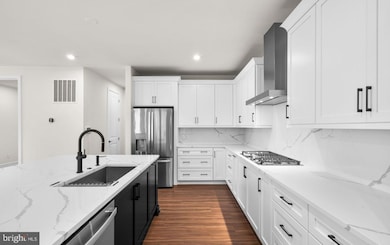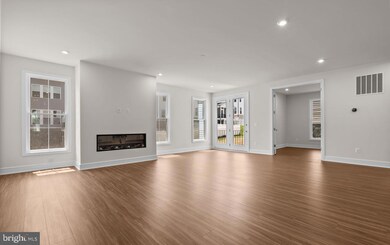41878 Night Nurse Cir Ashburn, VA 20148
Highlights
- New Construction
- Open Floorplan
- Recreation Room
- Madison's Trust Elementary Rated A
- Colonial Architecture
- Attic
About This Home
Absolutely stunning brand-new SINGLE-FAMILY HOME sought after West Park IV community. This gorgeous home features are dinning, powder room, Family room with a Study room, sleek modern Luxury Chef's Kitchen, stainless steel appliances, upgraded cabinets , extended kitchen island, Deluxe Primary Bathroom, Linier Fireplace, Water filter system and Entire house with LED lightning. The home has a total of 5 bedrooms, 4.5 baths and 2 car front load garage. Upstairs, the primary suite provides a spa-inspired bathroom with dual vanities and an oversized shower enclosure with a built-in seat. The upper level also includes three additional bedrooms, two full bathrooms and a convenient laundry room. The lower level enhances the home’s versatility with a spacious recreation room, bedroom, and full bathroom, providing ample space for relaxation or entertainment. This home Located within the highly sought-after Brambleton community, West Park IV offers residents access to walking trails, parks, playgrounds, swimming pools, and top-rated schools—all within walking distance. The vibrant Brambleton Town Center, just two miles away, provides an abundance of shopping, dining, and entertainment options, ensuring a lifestyle of both comfort and convenience. Easy access to Dulles Airport, Shopping, Commuter Routes and Metro Rail.
Listing Agent
(516) 606-1315 srinivaskunchala@gmail.com S5 Realty LLC Listed on: 11/25/2025
Home Details
Home Type
- Single Family
Year Built
- Built in 2025 | New Construction
Lot Details
- 6,098 Sq Ft Lot
- Level Lot
- Back Yard
- Property is in excellent condition
- Property is zoned PDH4
HOA Fees
- $205 Monthly HOA Fees
Parking
- 2 Car Attached Garage
- Front Facing Garage
- Garage Door Opener
Home Design
- Colonial Architecture
- Brick Exterior Construction
- Blown-In Insulation
- Batts Insulation
- Architectural Shingle Roof
- CPVC or PVC Pipes
Interior Spaces
- Property has 3 Levels
- Open Floorplan
- Ceiling height of 9 feet or more
- Recessed Lighting
- Fireplace
- Double Pane Windows
- Vinyl Clad Windows
- Window Screens
- Insulated Doors
- Entrance Foyer
- Great Room
- Family Room Off Kitchen
- Combination Kitchen and Living
- Dining Room
- Home Office
- Recreation Room
- Walk-Out Basement
- Attic
Kitchen
- Built-In Oven
- Cooktop
- Built-In Microwave
- Ice Maker
- Dishwasher
- Stainless Steel Appliances
- Kitchen Island
- Upgraded Countertops
- Disposal
Flooring
- Carpet
- Ceramic Tile
- Luxury Vinyl Plank Tile
Bedrooms and Bathrooms
- En-Suite Bathroom
- Walk-In Closet
- Bathtub with Shower
- Walk-in Shower
Laundry
- Laundry Room
- Laundry on upper level
- Washer and Dryer Hookup
Eco-Friendly Details
- Energy-Efficient Appliances
- Energy-Efficient Windows with Low Emissivity
Outdoor Features
- Exterior Lighting
- Rain Gutters
- Porch
Schools
- Independence High School
Utilities
- Forced Air Zoned Cooling and Heating System
- Programmable Thermostat
- Natural Gas Water Heater
- Public Septic
Listing and Financial Details
- Residential Lease
- Security Deposit $5,600
- 12-Month Min and 24-Month Max Lease Term
- Available 12/29/25
- Assessor Parcel Number 200350964000
Community Details
Overview
- Association fees include broadband, cable TV, common area maintenance, high speed internet, lawn care front, lawn care rear, lawn maintenance, recreation facility, road maintenance, pool(s), snow removal, trash
- Built by VAN METRE HOMES
- West Park At Brambleton Subdivision, Stone 36 F2 Floorplan
Amenities
- Common Area
- Community Center
Recreation
- Tennis Courts
- Community Basketball Court
- Community Playground
- Community Pool
- Jogging Path
- Bike Trail
Pet Policy
- Pets allowed on a case-by-case basis
Map
Source: Bright MLS
MLS Number: VALO2111680
- Hanson Plan at West Park at Brambleton - Stratus at West Park
- Creighton Plan at West Park at Brambleton - Stratus at West Park
- 22832 Tawny Pine Square
- 22846 Tawny Pine Square
- 42104 Hazel Grove Terrace
- 42106 Hazel Grove Terrace
- 22885 Tawny Pine Square
- 22892 Tawny Pine Square
- 42194 Summer Sun Terrace
- 41912 Blair Woods Dr
- 42122 Hazel Grove Terrace
- 22910 Tawny Pine Square
- The Camden Plan at West Park at Brambleton - Knutson
- 42129 Hazel Grove Terrace
- 22895 Orchard Grove Dr
- 0 Night Nurse Cir
- The Rockland Plan at West Park at Brambleton - Knutson at Downtown Brambleton
- Bryant Plan at West Park at Brambleton - Solis at West Park
- Aurora Plan at West Park at Brambleton - Solis at West Park
- 41800 Preston Falls Way
- 42051 Night Nurse Cir
- 42225 Shining Star Square
- 42106 Picasso Square
- 23080 Soaring Heights Terrace
- 22954 Sullivans Cove Square
- 42293 Belgrave Gardens Terrace
- 23006 Sullivans Cove Square
- 23088 Lavallette Square
- 42470 Pennyroyal Square Unit 204
- 22668 Blue Elder Terrace Unit 102
- 42522 Mayflower Terrace
- 22691 Blue Elder Terrace Unit 204
- 42539 Mayflower Terrace Unit 201
- 42538 Magellan Square
- 42525 Highgate Terrace
- 22644 Amberjack Square
- 22717 Settlers Trail Terrace
- 22520 Highcroft Terrace
- 41316 Red Hill Rd
- 42644 New Dawn Terrace
