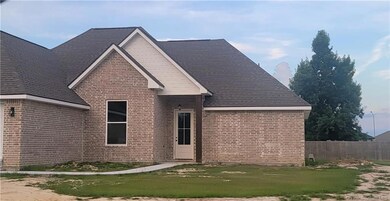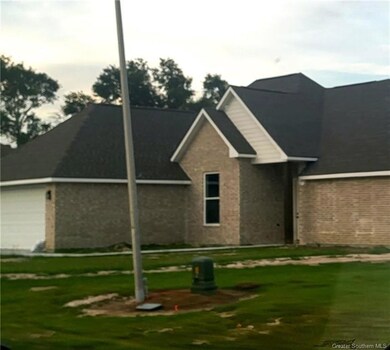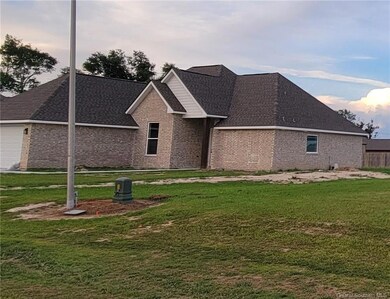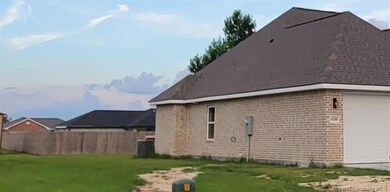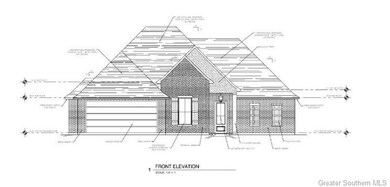4188 Camryn Rd Lake Charles, LA 70611
Gillis NeighborhoodEstimated Value: $328,000 - $377,000
Highlights
- New Construction
- Open Floorplan
- High Ceiling
- Graham & Parks Alternative Public School Rated A
- Traditional Architecture
- Granite Countertops
About This Home
As of May 2023With just shy of 2000 square feet of living area, this new build features 4 bedrooms, 2 baths, no wasted space and a split/open floor plan. Conveniently located near the highly desirable Gillis Elementary school, this property lies in flood zone X where flood insurance is typically not required. This home has an open layout, 10' ceilings, an awesome layout for entertaining and hosting get togethers and no wasted space. It will feature beautiful, trendy finishes and fixtures, custom built cabinetry, a large eat-in island, an all tiled Master shower and lots of additional upgrades and amenities throughout. All hard surface flooring is simply lagniappe and purchaser may have the opportunity to choose some finishes available at Builder's preferred vendors pending supply/inventory available. Few lots remain in this development and due to today's costs of construction, our region's new construction inventory is very limited and is not projected to change any time soon. Call today to have a floor plan sent to you and get the process started to not let this one get away.
Home Details
Home Type
- Single Family
Year Built
- 2022
Lot Details
- 0.39 Acre Lot
- Lot Dimensions are 109x159x106.9x159.4
- East Facing Home
- Rectangular Lot
Home Design
- Traditional Architecture
- Brick Exterior Construction
- Slab Foundation
- Shingle Roof
Interior Spaces
- 1-Story Property
- Open Floorplan
- Built-In Features
- Crown Molding
- High Ceiling
- Ceiling Fan
- Recessed Lighting
- Neighborhood Views
Kitchen
- Built-In Range
- Range Hood
- Dishwasher
- Kitchen Island
- Granite Countertops
Bedrooms and Bathrooms
- Linen Closet
- Dual Sinks
- Bathtub with Shower
- Separate Shower
Home Security
- Carbon Monoxide Detectors
- Fire and Smoke Detector
Parking
- Garage
- Front Facing Garage
- Open Parking
Schools
- Gillis Elementary School
- Moss Bluff Middle School
- Sam Houston High School
Additional Features
- Energy-Efficient Appliances
- Concrete Porch or Patio
- Outside City Limits
- Central Heating and Cooling System
Community Details
- No Home Owners Association
- Meadows The Ph 3 Ward 1 Subdivision
Ownership History
Purchase Details
Home Financials for this Owner
Home Financials are based on the most recent Mortgage that was taken out on this home.Home Values in the Area
Average Home Value in this Area
Purchase History
| Date | Buyer | Sale Price | Title Company |
|---|---|---|---|
| Meyers Cade | $330,624 | Southern Title |
Mortgage History
| Date | Status | Borrower | Loan Amount |
|---|---|---|---|
| Open | Meyers Cade | $290,624 |
Property History
| Date | Event | Price | List to Sale | Price per Sq Ft |
|---|---|---|---|---|
| 05/31/2023 05/31/23 | Sold | -- | -- | -- |
| 11/17/2022 11/17/22 | Pending | -- | -- | -- |
| 05/12/2022 05/12/22 | For Sale | $330,624 | -- | $168 / Sq Ft |
Tax History Compared to Growth
Tax History
| Year | Tax Paid | Tax Assessment Tax Assessment Total Assessment is a certain percentage of the fair market value that is determined by local assessors to be the total taxable value of land and additions on the property. | Land | Improvement |
|---|---|---|---|---|
| 2024 | $2,413 | $29,950 | $3,590 | $26,360 |
| 2023 | $2,413 | $3,590 | $3,590 | $0 |
| 2022 | $379 | $3,590 | $3,590 | $0 |
| 2021 | $398 | $3,590 | $3,590 | $0 |
| 2020 | $376 | $3,450 | $3,450 | $0 |
| 2019 | $363 | $3,320 | $3,320 | $0 |
| 2018 | $363 | $3,320 | $3,320 | $0 |
Map
Source: Southwest Louisiana Association of REALTORS®
MLS Number: SWL22003816
APN: 01359553AR
- 4179 Camryn Rd
- 0 Camryn Rd
- 657 Topsy Rd
- 4259 Greentree Ln
- 4167 Greentree Ln
- 1032 Birdnest Rd
- 0 N Hwy 171 Hwy Unit SWL23004627
- 0 Bunker Hill Rd Unit SWL25001343
- 0 Bunker Hill Rd Unit SWL25100640
- 3074 N Hwy 171
- 3076 Hwy 171 Hwy N
- 3039 N Hwy 171 Hwy
- 2718 Topsy Rd
- 0 Talon Ln Unit Lot 7 SWL25100714
- 0 Talon Ln Unit Lot 6 SWL24003702
- 0 Talon Ln Unit Lot 13 SWL25100712
- 0 Talon Ln Unit Lot 1 SWL25100706
- 0 Mattie Reeves Rd
- TBD Mesa Ln
- 8 Buffalo Run Dr
- 4194 Camryn Rd
- 4183 Bertie Ann Rd
- 4191 Bertie Ann Rd
- 4170 Camryn Rd Unit Rd
- 4170 Camryn Rd
- 4175 Bertie Ann Rd
- 4187 Camryn Rd
- 4179 Camryn Rd
- 4195 Camryn Rd
- 4167 Bertie Ann Rd
- 956 Topsy Rd
- 4171 Camryn Rd
- 4162 Camryn Rd
- 4190 Bertie Ann Rd
- 4182 Bertie Ann Rd
- 4174 Bertie Ann Rd
- 4159 Bertie Ann Rd
- 4163 Camryn Rd
- 4166 Bertie Ann Rd
- 4154 Camryn Rd

