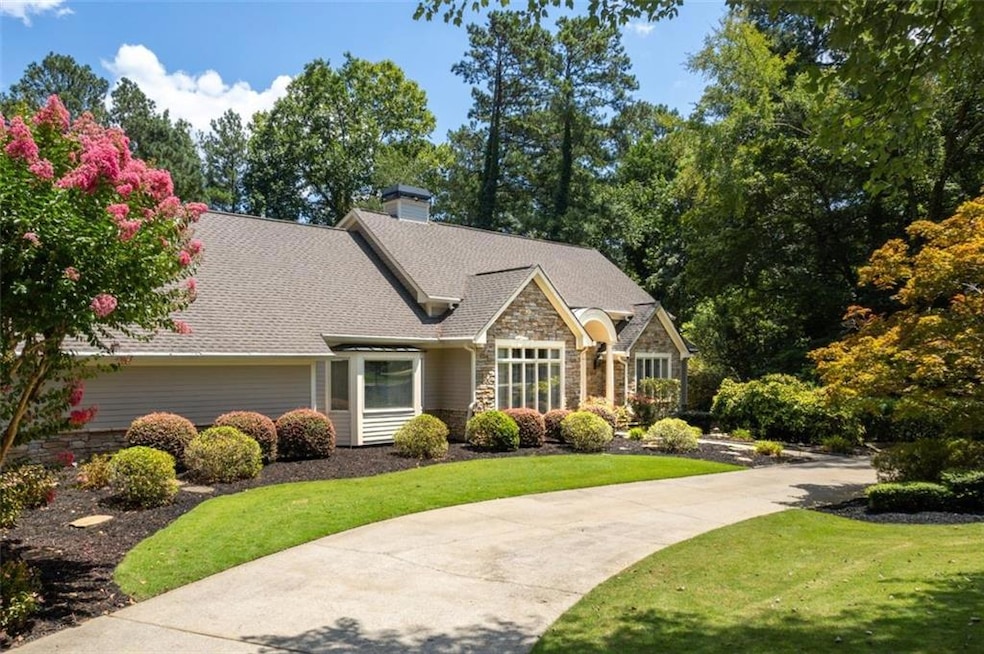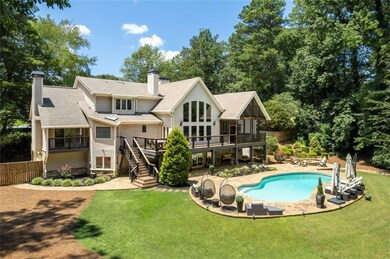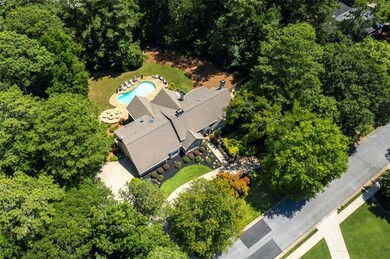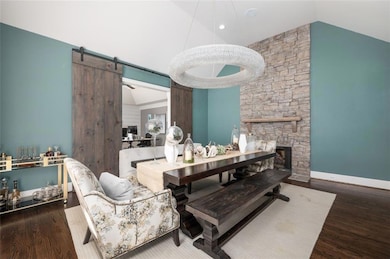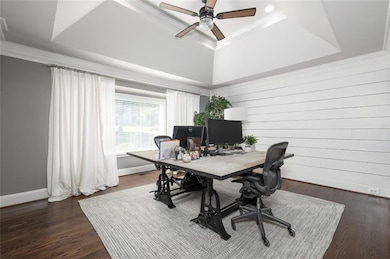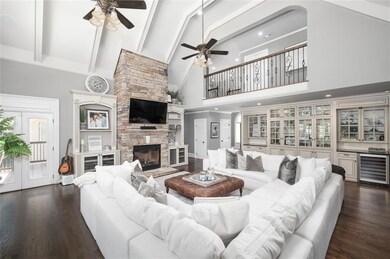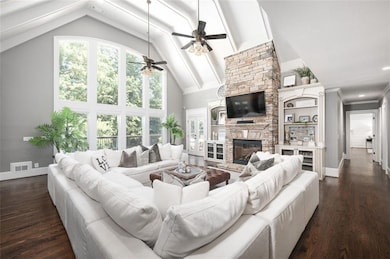4188 Riverview Dr Duluth, GA 30097
Estimated payment $9,501/month
Highlights
- In Ground Pool
- 1.13 Acre Lot
- Dining Room Seats More Than Twelve
- Simpson Elementary School Rated A
- Viking Appliances
- Deck
About This Home
Cozy home with open floor plan, grand entry, and a primary suite on the main level that offers the perfect balance of comfort, charm, and modern convenience. This home is move-in ready and designed for both everyday living and entertaining. From the moment you arrive, you’ll be drawn in by the freshly painted exterior, manicured landscaping, and private backyard. Inside, a spacious foyer spans the front of the home, enhanced by a formal living room and an abundance of natural light. Gleaming hardwood floors flow throughout the main level creates a warm and cohesive feel. The vaulted family room showcases floor to ceiling stone fireplace, beamed ceilings, beautiful built-ins, and flows seamlessly into a chef's kitchen. The kitchen features a huge island, granite countertops, stainless steel appliances—including a Viking six-burner gas cooktop, double ovens and warming drawer. A cozy fireside dining experience offers the perfect place to entertain your guests. Adjacent to the kitchen is a large office. The full finished basement offers an expansive entertaining space that includes a living room with fireplace, game room and kitchen. Glass doors open to a private, fenced backyard oasis with inground pool and cozy fire pit for long evenings outside. Additional features include ample closet space throughout for extra storage and an additional 2 car garage with convenient private access to the basement in the event you have generational living. All of this in one of the best locations in Peachtree Corners - with walking distance to the forum, town center, Medlock Bridge, Chattahoochee Park, and the river. Convenient to great public schools, Cornerstone Academy, Wesleyan, Perimeter, and The Atlanta Athletic Club.
Home Details
Home Type
- Single Family
Est. Annual Taxes
- $19,405
Year Built
- Built in 1984
Lot Details
- 1.13 Acre Lot
- Private Entrance
- Wood Fence
- Landscaped
- Level Lot
- Irrigation Equipment
- Front and Back Yard Sprinklers
- Private Yard
- Back and Front Yard
HOA Fees
- $46 Monthly HOA Fees
Parking
- 4 Car Garage
- Parking Accessed On Kitchen Level
- Side Facing Garage
- Garage Door Opener
Home Design
- Traditional Architecture
- Slab Foundation
- Composition Roof
- Stone Siding
- HardiePlank Type
Interior Spaces
- 5,403 Sq Ft Home
- 3-Story Property
- Rear Stairs
- Sound System
- Bookcases
- Crown Molding
- Beamed Ceilings
- Tray Ceiling
- Vaulted Ceiling
- Ceiling Fan
- Recessed Lighting
- Gas Log Fireplace
- Fireplace Features Masonry
- Plantation Shutters
- Two Story Entrance Foyer
- Great Room with Fireplace
- 3 Fireplaces
- Dining Room Seats More Than Twelve
- Formal Dining Room
- Home Office
- Computer Room
- Game Room
- Sun or Florida Room
- Screened Porch
- Attic
Kitchen
- Open to Family Room
- Breakfast Bar
- Walk-In Pantry
- Double Self-Cleaning Oven
- Gas Cooktop
- Microwave
- Dishwasher
- Viking Appliances
- Kitchen Island
- Solid Surface Countertops
- White Kitchen Cabinets
- Trash Compactor
- Disposal
Flooring
- Wood
- Tile
Bedrooms and Bathrooms
- Oversized primary bedroom
- 4 Bedrooms | 1 Primary Bedroom on Main
- Walk-In Closet
- Vaulted Bathroom Ceilings
- Dual Vanity Sinks in Primary Bathroom
- Soaking Tub
- Window or Skylight in Bathroom
Laundry
- Laundry Room
- Laundry on main level
- Sink Near Laundry
Finished Basement
- Basement Fills Entire Space Under The House
- Garage Access
- Exterior Basement Entry
- Fireplace in Basement
- Finished Basement Bathroom
- Natural lighting in basement
Home Security
- Security System Owned
- Security Lights
Pool
- In Ground Pool
- Saltwater Pool
Outdoor Features
- Balcony
- Deck
- Patio
- Fire Pit
- Exterior Lighting
Location
- Property is near public transit
- Property is near schools
- Property is near shops
Schools
- Simpson Elementary School
- Pinckneyville Middle School
- Norcross High School
Utilities
- Forced Air Zoned Cooling and Heating System
- Heating System Uses Natural Gas
- Gas Water Heater
- Septic Tank
- High Speed Internet
- Phone Available
- Cable TV Available
Listing and Financial Details
- Assessor Parcel Number R6318 034
Community Details
Overview
- $550 Initiation Fee
- Riverview Estates Subdivision
Recreation
- Community Playground
- Park
Security
- Security Service
Map
Home Values in the Area
Average Home Value in this Area
Tax History
| Year | Tax Paid | Tax Assessment Tax Assessment Total Assessment is a certain percentage of the fair market value that is determined by local assessors to be the total taxable value of land and additions on the property. | Land | Improvement |
|---|---|---|---|---|
| 2024 | $19,405 | $539,000 | $69,800 | $469,200 |
| 2023 | $19,405 | $539,000 | $69,800 | $469,200 |
| 2022 | $16,144 | $444,640 | $57,800 | $386,840 |
| 2021 | $14,523 | $390,680 | $57,800 | $332,880 |
| 2020 | $14,615 | $390,680 | $57,800 | $332,880 |
| 2019 | $13,861 | $390,680 | $57,800 | $332,880 |
| 2018 | $14,119 | $390,680 | $57,800 | $332,880 |
| 2016 | $8,577 | $246,800 | $57,800 | $189,000 |
| 2015 | $8,676 | $246,800 | $57,800 | $189,000 |
| 2014 | $7,562 | $209,780 | $49,130 | $160,650 |
Property History
| Date | Event | Price | List to Sale | Price per Sq Ft | Prior Sale |
|---|---|---|---|---|---|
| 10/16/2025 10/16/25 | Pending | -- | -- | -- | |
| 10/15/2025 10/15/25 | For Sale | $1,490,000 | +49.0% | $276 / Sq Ft | |
| 10/02/2017 10/02/17 | Sold | $1,000,000 | -16.3% | $185 / Sq Ft | View Prior Sale |
| 09/16/2017 09/16/17 | Pending | -- | -- | -- | |
| 09/11/2017 09/11/17 | For Sale | $1,195,000 | 0.0% | $221 / Sq Ft | |
| 07/14/2017 07/14/17 | Pending | -- | -- | -- | |
| 06/30/2017 06/30/17 | For Sale | $1,195,000 | +46.3% | $221 / Sq Ft | |
| 05/31/2012 05/31/12 | Sold | $817,000 | -3.8% | $151 / Sq Ft | View Prior Sale |
| 04/04/2012 04/04/12 | Pending | -- | -- | -- | |
| 02/03/2012 02/03/12 | For Sale | $849,000 | -- | $157 / Sq Ft |
Purchase History
| Date | Type | Sale Price | Title Company |
|---|---|---|---|
| Warranty Deed | -- | -- | |
| Warranty Deed | $1,000,000 | -- | |
| Warranty Deed | -- | -- | |
| Warranty Deed | $817,000 | -- | |
| Warranty Deed | $800,000 | -- | |
| Deed | $405,000 | -- |
Mortgage History
| Date | Status | Loan Amount | Loan Type |
|---|---|---|---|
| Previous Owner | $600,000 | New Conventional | |
| Previous Owner | $650,000 | New Conventional | |
| Previous Owner | $600,000 | New Conventional | |
| Previous Owner | $270,000 | No Value Available |
Source: First Multiple Listing Service (FMLS)
MLS Number: 7660633
APN: 6-318-034
- 4611 Medlock Bridge Rd
- 565 Marsh Park Dr
- 4280 Ridgegate Dr
- 5062 Bridgeport Ln
- 5435 Chelsen Wood Dr
- 195 High Bluff Ct
- 4860 Bush Rd
- 5067 Audley Ln
- 8900 River Trace Dr
- 5201 Edgerton Dr
- 4922 Riveredge Dr
- 5206 Creek Walk Cir
- 3870 River Mansion Dr
- 5105 Riverthur Place
- 5435 Hoylake Ct
- 4719 Brownstone Dr
- 4916 Sudbrook Way Unit 253
- The Adams Plan at Waterside - Condos
