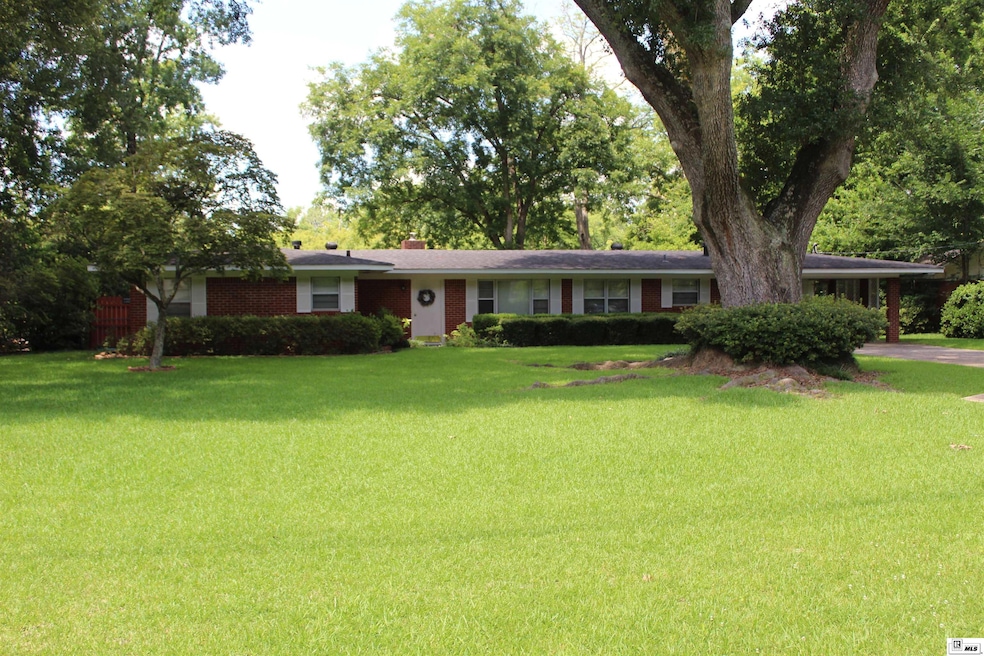
419 Bayou Oaks Dr Monroe, LA 71203
Estimated payment $1,243/month
Total Views
5,705
3
Beds
2
Baths
2,494
Sq Ft
$90
Price per Sq Ft
Highlights
- Pier or Dock
- Deck
- Screened Porch
- Property fronts a bayou
- Traditional Architecture
- Double Oven
About This Home
All information is deemed reliable but not guaranteed.
Home Details
Home Type
- Single Family
Est. Annual Taxes
- $127
Year Built
- 1957
Lot Details
- 1 Acre Lot
- Property fronts a bayou
- Wood Fence
- Chain Link Fence
- Landscaped
- Irregular Lot
Home Design
- Traditional Architecture
- Brick Veneer
- Slab Foundation
- Architectural Shingle Roof
Interior Spaces
- 1-Story Property
- Ceiling Fan
- Self Contained Fireplace Unit Or Insert
- Blinds
- Drapes & Rods
- Family Room with Fireplace
- Screened Porch
- Storm Windows
- Washer and Dryer Hookup
Kitchen
- Double Oven
- Gas Cooktop
- Microwave
- Dishwasher
Bedrooms and Bathrooms
- 3 Bedrooms
- Walk-In Closet
Parking
- 2 Car Garage
- Attached Carport
Outdoor Features
- Riparian rights to water flowing past the property
- Deck
- Separate Outdoor Workshop
- Outdoor Storage
- Breezeway
- Rain Gutters
Location
- Mineral Rights
Schools
- Lakeshore O Elementary School
- East Ouachita Middle School
- Ouachita O High School
Utilities
- Central Air
- Cooling System Mounted To A Wall/Window
- Heating System Uses Natural Gas
- Gas Water Heater
- Cable TV Available
Listing and Financial Details
- Assessor Parcel Number 70897
Community Details
Overview
- Bayou Oaks Subdivision
Recreation
- Pier or Dock
Map
Create a Home Valuation Report for This Property
The Home Valuation Report is an in-depth analysis detailing your home's value as well as a comparison with similar homes in the area
Home Values in the Area
Average Home Value in this Area
Tax History
| Year | Tax Paid | Tax Assessment Tax Assessment Total Assessment is a certain percentage of the fair market value that is determined by local assessors to be the total taxable value of land and additions on the property. | Land | Improvement |
|---|---|---|---|---|
| 2024 | $127 | $8,338 | $3,500 | $4,838 |
| 2023 | $127 | $8,338 | $3,500 | $4,838 |
| 2022 | $1,141 | $8,338 | $3,500 | $4,838 |
| 2021 | $1,150 | $8,338 | $1,580 | $6,758 |
| 2020 | $1,150 | $8,338 | $1,580 | $6,758 |
| 2019 | $1,134 | $8,338 | $1,580 | $6,758 |
| 2018 | $109 | $8,338 | $1,580 | $6,758 |
| 2017 | $1,111 | $8,338 | $1,580 | $6,758 |
| 2016 | $1,084 | $10,552 | $2,000 | $8,552 |
| 2015 | $109 | $10,552 | $2,000 | $8,552 |
| 2014 | $109 | $8,338 | $1,580 | $6,758 |
| 2013 | $109 | $8,338 | $3,500 | $4,838 |
Source: Public Records
Property History
| Date | Event | Price | Change | Sq Ft Price |
|---|---|---|---|---|
| 06/15/2025 06/15/25 | For Sale | $225,000 | -- | $90 / Sq Ft |
Source: Northeast REALTORS® of Louisiana
Similar Homes in Monroe, LA
Source: Northeast REALTORS® of Louisiana
MLS Number: 215248
APN: 70897
Nearby Homes
- 204 Somerset Dr
- 140 Joe White Rd
- 170 Joe White Rd
- 103 Liner Dr
- 217 Sussex Dr
- 515 Lincoln Rd Unit 129
- 515 Lincoln Rd Unit 168
- 29 Winchester Cir
- 300 Timberwood Dr
- 36 Winchester Cir
- 145 Leisure Dr
- 23 Luray Dr
- 977 Highway 139
- 305 Cedarbrook Dr
- 400 Lincoln Rd
- 1241 Finks Hideaway Rd
- 276 Clayton Dr
- 408 Curve Dr
- 206 Lincoln Rd
- 15 Chauvin Dr






