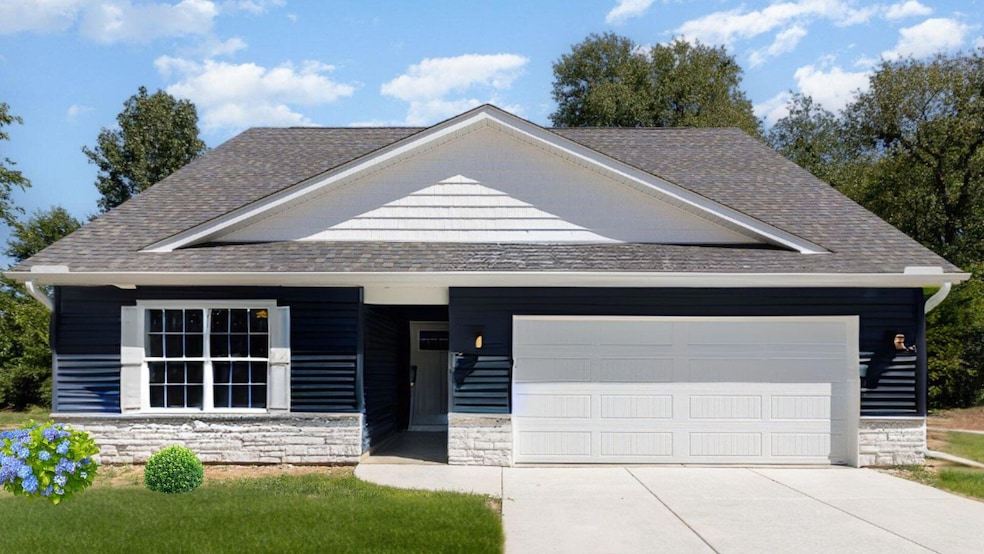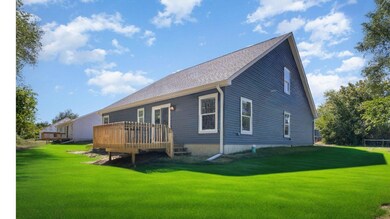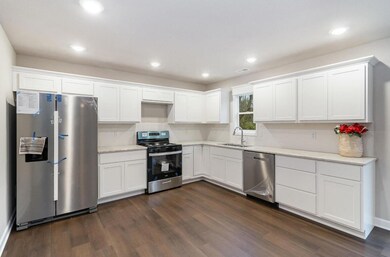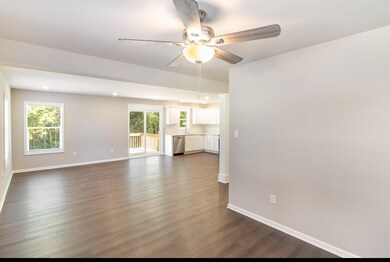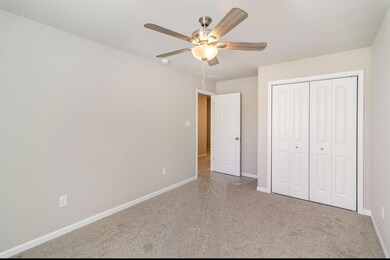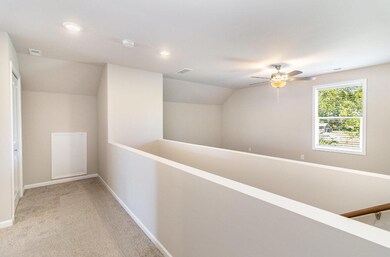419 Belvoir Rd Kingsford Heights, IN 46346
Estimated payment $1,583/month
Highlights
- Under Construction
- No HOA
- 2.5 Car Attached Garage
- Views of Trees
- Country Kitchen
- Laundry Room
About This Home
Stunning New Construction ,Discover a home where every detail speaks of quality and care. Nestled in the rising community of Kingsford Heights, this newly built 4-bedroom, 3-bathroom beauty blends luxurious finishes with thoughtful design--perfect for modern living.From the moment you walk in, you're welcomed by granite countertops, a designer backsplash, and an elevated lighting package that creates a warm, contemporary feel throughout the main living areas. The main floor offers a rare and functional layout with two spacious bedrooms and two full bathrooms, making it ideal for guests or multigenerational living. Upstairs, a sprawling loft area opens into two additional bedrooms and another full bath--a flexible space perfect for a media room, office, or kids' retreat.Built for efficiency and comfort, the home is equipped with a high-efficiency furnace, central air, and a tankless water heater, ensuring everyday luxury and long-term savings.Outside, you'll find manicured landscaping and your choice of a deck or concrete patio, setting the stage for weekend barbecues or peaceful morning coffee.Located just 20 minutes from Valparaiso, La Porte, and Michigan City, Kingsford Heights offers the charm of a quiet community with the convenience of quick access to everything you need. This is your chance to own a high-quality, hands-on craftsman-built home that goes above and beyond what's typically found in this price point.Stylish. Spacious. Smart.This is more than a home--it's a lifestyle. Don't wait--schedule your private tour today.
Listing Agent
McColly Real Estate License #RB18000078 Listed on: 05/03/2025

Home Details
Home Type
- Single Family
Est. Annual Taxes
- $300
Year Built
- Built in 2025 | Under Construction
Lot Details
- 0.27 Acre Lot
- Landscaped
Parking
- 2.5 Car Attached Garage
Property Views
- Trees
- Rural
Interior Spaces
- 2,180 Sq Ft Home
- 1.5-Story Property
Kitchen
- Country Kitchen
- Gas Range
- Microwave
- Dishwasher
Flooring
- Carpet
- Vinyl
Bedrooms and Bathrooms
- 4 Bedrooms
Laundry
- Laundry Room
- Laundry on main level
- Gas Dryer Hookup
Utilities
- Forced Air Heating and Cooling System
Community Details
- No Home Owners Association
- Stoney Creek Subdivision
Listing and Financial Details
- Assessor Parcel Number 461518451035000065
- Seller Considering Concessions
Map
Home Values in the Area
Average Home Value in this Area
Property History
| Date | Event | Price | Change | Sq Ft Price |
|---|---|---|---|---|
| 05/04/2025 05/04/25 | Pending | -- | -- | -- |
| 05/03/2025 05/03/25 | For Sale | $295,000 | -- | $135 / Sq Ft |
Source: Northwest Indiana Association of REALTORS®
MLS Number: 820113
- 417 Belvoir Rd
- 413 Belvoir Rd
- 0 Central Rd Unit NRA826634
- 509 Fernway
- 386 Fairmount Rd
- 507 Fernway Rd
- 509 Fernway Rd
- 511 Fernway Rd
- 533 Grayton Rd
- 561 Grayton Rd
- 511 Fernway
- 701 Dover Ct
- 813 Larchmere Rd
- 702 Dover Ct
- 704 Dover Ct
- 706 Dover Ct
- 811 Larchmere Rd
- 814 Kenilworth Rd
- 819 Larchmere Rd
- 815 Larchmere Rd
