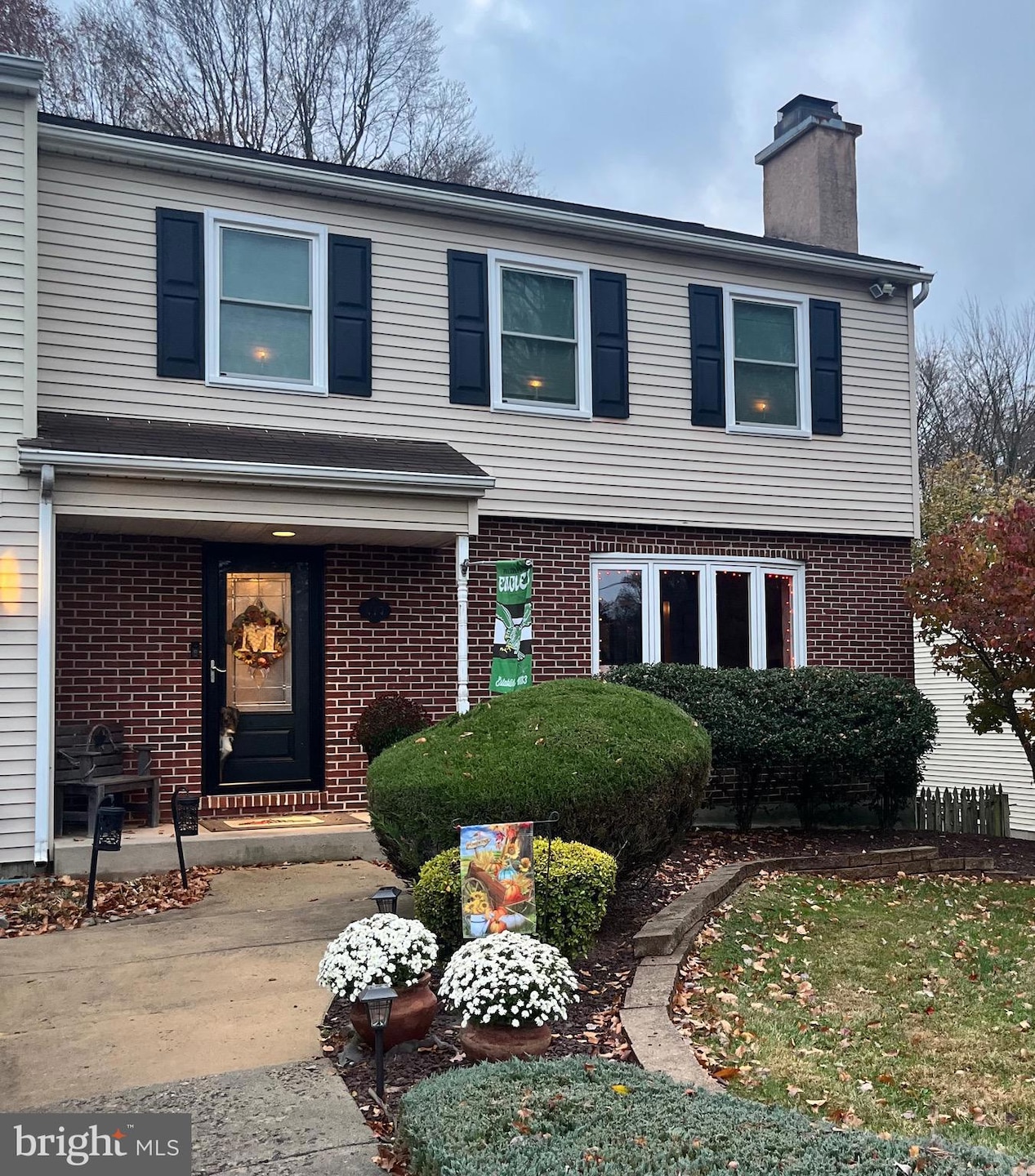419 Cedar Ave Feasterville Trevose, PA 19053
Estimated payment $4,029/month
Highlights
- Colonial Architecture
- 2 Fireplaces
- No HOA
- Attic
- Bonus Room
- Formal Dining Room
About This Home
Room to grow, inside and out. This 4-bedroom home with an additional bonus room offers nearly 2,500 square feet of flexible living space designed for everyday comfort. The kitchen was updated in 2009 with stainless-steel appliances, an electric stove, and a skylight that brightens the island workspace. Luxury vinyl plank floors, recessed lighting, and two cozy fireplaces (wood-burning and propane) make this home feel warm and connected. Upstairs, four bedrooms plus the bonus room provide plenty of options—home office, playroom, or guest suite. The hall bath was refreshed in 2020, and the finished basement adds space for movie nights or hobbies. Major updates are already done: windows and sliding door (2020 Window Nation), Trex deck (2020), front door, bay window, and flooring (2019), furnace (2024), and hot-water heater (2025). The home also features a 200 + 125 amp electrical system, two-zone AC, and propane heat for efficiency and comfort.
Outside, the newer deck overlooks a private yard ready for weekend gatherings. This home is tucked away on a quiet cul-de-sac in the Neshaminy School District surrounded by trees and nature. With close proximity to local favorites such a Bruster's Real Ice Cream, Mama Russo's Pizzeria, and Steam Pub makes this home a true slam dunk offering convenience and comfort. Join us for the open house this weekend or schedule a private showing to find out more. The sellers prefer a late-January settlement, giving you time to plan your move.
Professional photos arrive Thursday.
Open House: Saturday 12–3 | Sunday 11–2
Listing Agent
(215) 962-0930 miranda@thepaullingroup.com Keller Williams Real Estate - Newtown License #RS360782 Listed on: 11/12/2025

Co-Listing Agent
(215) 783-4433 jenn@thepaullingroup.com Keller Williams Real Estate - Newtown License #2299604
Open House Schedule
-
Saturday, November 15, 202512:00 to 3:00 pm11/15/2025 12:00:00 PM +00:0011/15/2025 3:00:00 PM +00:00Add to Calendar
-
Sunday, November 16, 202511:00 am to 2:00 pm11/16/2025 11:00:00 AM +00:0011/16/2025 2:00:00 PM +00:00Add to Calendar
Home Details
Home Type
- Single Family
Est. Annual Taxes
- $7,954
Year Built
- Built in 1991
Lot Details
- Vinyl Fence
- Property is in good condition
- Property is zoned R3
Parking
- 1 Car Direct Access Garage
- 2 Driveway Spaces
- Garage Door Opener
- On-Street Parking
Home Design
- Colonial Architecture
- Frame Construction
- Shingle Roof
- Concrete Perimeter Foundation
Interior Spaces
- 2,467 Sq Ft Home
- Property has 2 Levels
- Crown Molding
- Skylights
- Recessed Lighting
- 2 Fireplaces
- Wood Burning Fireplace
- Gas Fireplace
- Bay Window
- Sliding Windows
- Sliding Doors
- Formal Dining Room
- Bonus Room
- Storm Doors
- Attic
Kitchen
- Electric Oven or Range
- Microwave
- Dishwasher
- Stainless Steel Appliances
- Kitchen Island
Flooring
- Carpet
- Luxury Vinyl Plank Tile
Bedrooms and Bathrooms
- 4 Bedrooms
Laundry
- Dryer
- Washer
Finished Basement
- Basement Fills Entire Space Under The House
- Laundry in Basement
Outdoor Features
- Shed
Schools
- Neshaminy High School
Utilities
- Central Air
- Heat Pump System
- 200+ Amp Service
- Metered Propane
- Propane Water Heater
Community Details
- No Home Owners Association
- Cedar Hollow Subdivision
Listing and Financial Details
- Coming Soon on 11/14/25
- Tax Lot 153
- Assessor Parcel Number 21-016-153
Map
Home Values in the Area
Average Home Value in this Area
Tax History
| Year | Tax Paid | Tax Assessment Tax Assessment Total Assessment is a certain percentage of the fair market value that is determined by local assessors to be the total taxable value of land and additions on the property. | Land | Improvement |
|---|---|---|---|---|
| 2025 | $7,506 | $35,280 | $2,280 | $33,000 |
| 2024 | $7,506 | $35,280 | $2,280 | $33,000 |
| 2023 | $7,436 | $35,280 | $2,280 | $33,000 |
| 2022 | $7,237 | $35,280 | $2,280 | $33,000 |
| 2021 | $7,237 | $35,280 | $2,280 | $33,000 |
| 2020 | $7,149 | $35,280 | $2,280 | $33,000 |
| 2019 | $6,987 | $35,280 | $2,280 | $33,000 |
| 2018 | $6,856 | $35,280 | $2,280 | $33,000 |
| 2017 | $6,678 | $35,280 | $2,280 | $33,000 |
| 2016 | $6,678 | $35,280 | $2,280 | $33,000 |
| 2015 | $5,156 | $35,280 | $2,280 | $33,000 |
| 2014 | $5,156 | $35,280 | $2,280 | $33,000 |
Purchase History
| Date | Type | Sale Price | Title Company |
|---|---|---|---|
| Deed | $390,000 | None Available | |
| Deed | $146,500 | -- |
Mortgage History
| Date | Status | Loan Amount | Loan Type |
|---|---|---|---|
| Open | $250,000 | Purchase Money Mortgage |
Source: Bright MLS
MLS Number: PABU2109190
APN: 21-016-153
- 1440 3rd St
- 387 Larchwood Ave
- 402 Larchwood Ave
- 1215 W Pine St
- 1515 N Meadowbrook Rd
- 533 Avenue F
- 510 Walnut Ave
- 611 Rosewood Ave
- 503 W Pine St
- 3633 Brownsville Rd
- 1544 Brownsville Rd
- 907 Sterner Mill Rd
- 39 Woodbine Ave
- 155 Platt Place
- 516 Bruce Rd
- 24 Springmeadow Rd
- 235 Andrews Rd
- 39 Brinkmanns Way
- 803 Fay Dr
- 1700 Colonial Dr
- 402 Larchwood Ave
- 400 E Street Rd
- 301 Heights Ln
- 434 Hazel Ave
- 600 Old Street Rd
- 95 Heights Ln
- 39 Brinkmanns Way
- 0 Philmont Ave Unit 40
- 4862 Somers Ave
- 126 3rd St
- 135 Ruth St
- 258 Katie Dr
- 14040 Dana Ave
- 15026 Liberty Ln
- 648 Edison Ave Unit B
- 15057 London Rd
- 1811 Hennessy Dr
- 1739 Mcnelis Dr
- 2555 Old Trevose Rd
- 13512 Bustleton Ave
