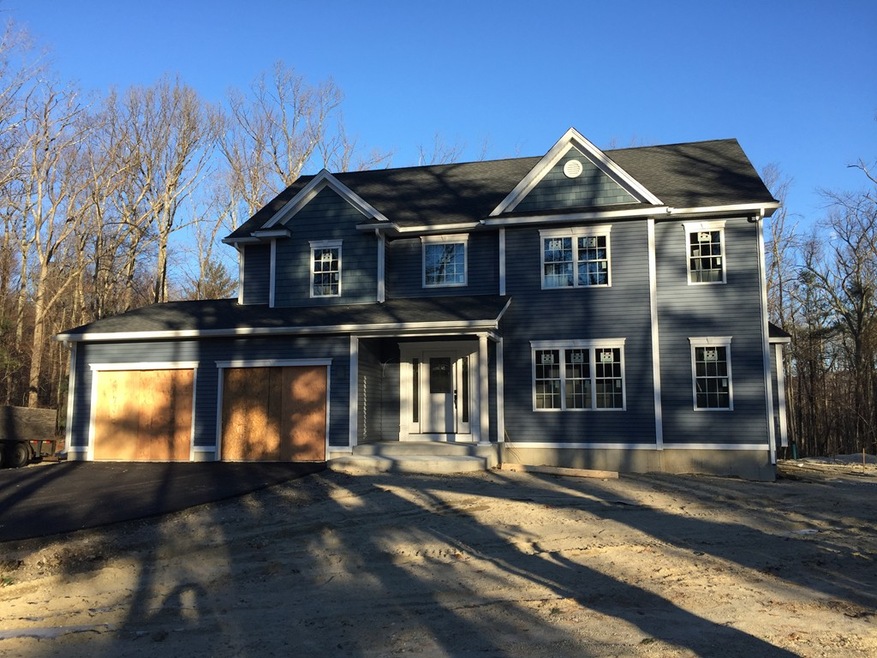
419 Chapin Rd Hampden, MA 01036
Estimated Value: $563,000 - $750,000
Highlights
- Deck
- Wood Flooring
- Forced Air Heating and Cooling System
- Minnechaug Regional High School Rated A-
- Tankless Water Heater
About This Home
As of April 2019New home under construction. House is ready to view. House complete in 10 weeks. If you like a spacious home with a totally open floor plan this one would be worth checking out. This home includes kitchen cabinets that are extended to ceiling with custom fascia and crown moldings and the unique interior custom design that are found in only our premier homes. Large and open family room with stacked stone fireplace. The tops in both baths and kitchen and island are all custom granite. We use only superior real oak flooring and porcelain and granite tile. Master bedroom features 2 walk-in closets and master bath has a custom fully tiled walk-in shower and a whirlpool tub. On demand instantaneous high efficiency wall-hung hot water system, Never run out of hot water and it costs less. Rose-Bud Builders has been building homes in East Longmeadow and the surrounding towns for over 25 years. Some interior pictures from a similar home.
Last Buyer's Agent
Stacy Weingarten
ROVI Homes

Home Details
Home Type
- Single Family
Est. Annual Taxes
- $9,221
Year Built
- Built in 2019
Lot Details
- 2.03
Parking
- 2 Car Garage
Kitchen
- Microwave
- ENERGY STAR Qualified Dishwasher
Flooring
- Wood
- Tile
Outdoor Features
- Deck
- Rain Gutters
Utilities
- Forced Air Heating and Cooling System
- Heating System Uses Propane
- Tankless Water Heater
- Propane Water Heater
- Private Sewer
- Cable TV Available
Additional Features
- Window Screens
- Year Round Access
- Basement
Similar Homes in the area
Home Values in the Area
Average Home Value in this Area
Mortgage History
| Date | Status | Borrower | Loan Amount |
|---|---|---|---|
| Closed | Wilkinson Dustin E | $401,000 | |
| Closed | Wilkinson Dustin E | $40,000 | |
| Closed | Wilkinson Dustin E | $402,800 |
Property History
| Date | Event | Price | Change | Sq Ft Price |
|---|---|---|---|---|
| 04/02/2019 04/02/19 | Sold | $424,000 | -1.4% | $166 / Sq Ft |
| 01/26/2019 01/26/19 | Pending | -- | -- | -- |
| 01/26/2019 01/26/19 | For Sale | $429,900 | -- | $168 / Sq Ft |
Tax History Compared to Growth
Tax History
| Year | Tax Paid | Tax Assessment Tax Assessment Total Assessment is a certain percentage of the fair market value that is determined by local assessors to be the total taxable value of land and additions on the property. | Land | Improvement |
|---|---|---|---|---|
| 2025 | $9,221 | $611,100 | $93,300 | $517,800 |
| 2024 | $8,907 | $568,800 | $84,600 | $484,200 |
| 2023 | $8,634 | $511,800 | $84,600 | $427,200 |
| 2022 | $8,591 | $458,900 | $84,600 | $374,300 |
| 2021 | $8,240 | $418,900 | $84,600 | $334,300 |
| 2020 | $6,291 | $312,200 | $84,600 | $227,600 |
| 2019 | $1,666 | $84,600 | $84,600 | $0 |
| 2018 | $1,692 | $84,600 | $84,600 | $0 |
| 2017 | $1,632 | $84,600 | $84,600 | $0 |
| 2016 | $1,688 | $87,200 | $87,200 | $0 |
| 2015 | $1,655 | $87,200 | $87,200 | $0 |
Agents Affiliated with this Home
-
Alfred Joyce

Seller's Agent in 2019
Alfred Joyce
Rose Bud Realty
(413) 896-0310
7 in this area
24 Total Sales
-

Buyer's Agent in 2019
Stacy Weingarten
ROVI Homes
(413) 244-7634
104 Total Sales
Map
Source: MLS Property Information Network (MLS PIN)
MLS Number: 72446144
APN: HAMP-000004-000005-000003
- Lot 2R &3 Chapin Rd
- 205 Chapin Rd
- 8 S Ridge Rd
- 179 Chapin Rd
- 189 Scantic Rd
- 58 Rocky Dundee Rd
- 148 Scantic Rd
- 12 & 16 Haas Rd
- 75 North Rd
- 319 Main St
- 0 Mountain Rd Unit 73267162
- 0 Mountain Rd Unit 72942534
- 190 Root Rd
- 41 Martin Farms Rd
- 169 Stafford Rd
- 64 Potash Hill Ln
- 160 Rose Haven Rd
- 24 Butler Rd
- Lot A North Rd
- 8 Evergreen Terrace
- 419 Chapin Rd
- 453 Chapin Rd
- 434 Chapin Rd
- 417 Chapin Rd
- 389 Chapin Rd
- 421 Chapin Rd
- 387 Chapin Rd
- 475 Chapin Rd
- 162 Rock a Dundee Rd
- 385 Chapin Rd
- Lot 1 Rockadundee
- 383 Chapin Rd
- 156 Rock a Dundee Rd
- 487 Chapin Rd
- 381 Chapin Rd
- 150 Rock a Dundee Rd
- 174 Rock a Dundee Rd
- 491 Chapin Rd
- 376 Chapin Rd
- 488 Chapin Rd
