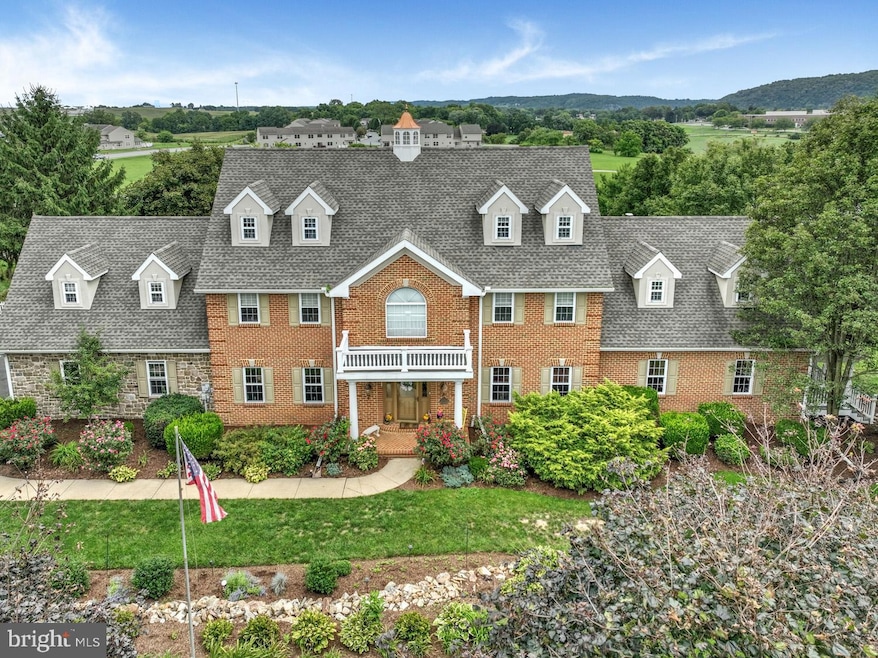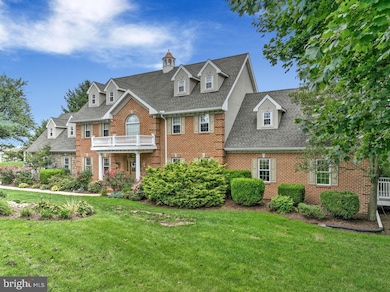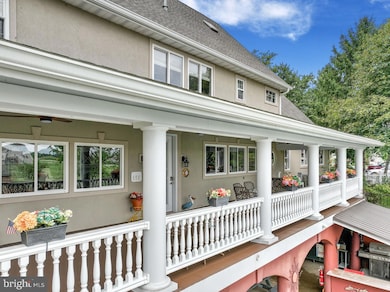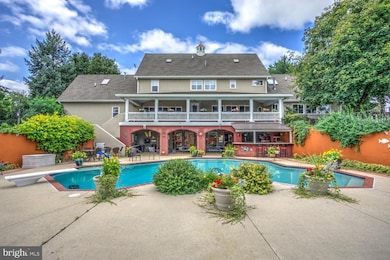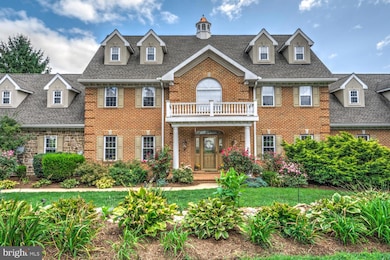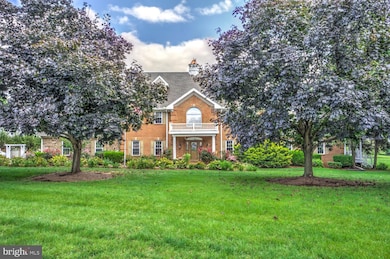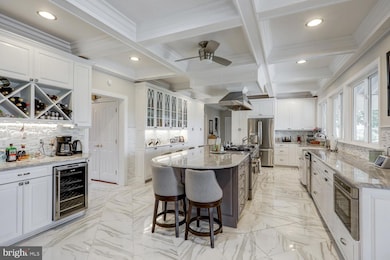
419 Coffee Goss Rd Marietta, PA 17547
Estimated payment $8,474/month
Highlights
- Greenhouse
- In Ground Pool
- 1.72 Acre Lot
- Second Kitchen
- Pond View
- Colonial Architecture
About This Home
Exceptional 2 1/2 story, 8164 total square-foot home in Donegal schools built in 1995, boasting 6 bedrooms, 4 bathrooms, and two powder rooms. Step into the meticulously renovated kitchen, featuring a stunning 13-foot island with exquisite granite imported from India, ample cabinet space, 2 sinks and views overlooking the expansive 48’ x 13’ covered porch, inviting swimming pool, and expansive concrete patio. 1st floor laundry, large walk in pantry. Formal Dining Room, family room with fireplace, den and an additional 1st floor space as office or 1st floor bedroom. Second floor offers 4 bedrooms with a Primary bedroom owners dream of, with study area fireplace and large custom walk-in closets. Two additional bedrooms and bath on the 3rd floor. The full daylight walkout basement offers a second kitchen, large eating area, and game room, and outdoor kitchen, by the pool, perfect for entertaining large groups of family, friends, or business associates, or even possibly for use as a bed-and-breakfast. Enjoy the pond view with a fountain while relaxing in this picturesque setting. The property also includes an attached two-car garage, a detached three-car garage, and a one-car below-grade garage, grape arbors, garden area, greenhouse, and equipment shed. Additionally, there is a second house on the property being used for housing for a caretaker/gardener, built in 1858 with 1440 sq. ft., three bedrooms, and one and a half bathrooms. A must see 1.7 acre property. Contact us today for your personal tour.
Listing Agent
(717) 314-9000 rob@kingswayrealty.com Kingsway Realty - Lancaster License #AB042211A Listed on: 07/11/2025
Home Details
Home Type
- Single Family
Est. Annual Taxes
- $13,665
Year Built
- Built in 1995
Lot Details
- 1.72 Acre Lot
- Masonry wall
- Wood Fence
- Landscaped
- Sloped Lot
- Back and Front Yard
- Property is in very good condition
Parking
- 6 Garage Spaces | 2 Direct Access and 4 Detached
- Side Facing Garage
- Driveway
- Off-Street Parking
Property Views
- Pond
- Garden
- Courtyard
Home Design
- Colonial Architecture
- Brick Exterior Construction
- Block Foundation
- Shingle Roof
- Composition Roof
- Dryvit Stucco
Interior Spaces
- Property has 2.5 Levels
- Built-In Features
- Bar
- Crown Molding
- Tray Ceiling
- Recessed Lighting
- 2 Fireplaces
- Gas Fireplace
- Insulated Windows
- Family Room
- Living Room
- Formal Dining Room
- Den
- Recreation Room
- Storage Room
- Utility Room
- Finished Basement
- Basement Fills Entire Space Under The House
Kitchen
- Second Kitchen
- Breakfast Area or Nook
- Eat-In Kitchen
- Gas Oven or Range
- Six Burner Stove
- Built-In Range
- Range Hood
- Built-In Microwave
- Ice Maker
- Dishwasher
- Stainless Steel Appliances
- Kitchen Island
Flooring
- Wood
- Carpet
Bedrooms and Bathrooms
- 6 Bedrooms
- En-Suite Primary Bedroom
- En-Suite Bathroom
Laundry
- Laundry Room
- Laundry on main level
- Washer and Dryer Hookup
Pool
- In Ground Pool
- Poolside Lot
Outdoor Features
- Pond
- Exterior Lighting
- Greenhouse
- Outbuilding
- Tenant House
Utilities
- Forced Air Heating and Cooling System
- Vented Exhaust Fan
- 200+ Amp Service
- Water Dispenser
- 60 Gallon+ Natural Gas Water Heater
- Cable TV Available
Community Details
- No Home Owners Association
- East Donegal Subdivision
Listing and Financial Details
- Assessor Parcel Number 150-91838-0-0000
Map
Home Values in the Area
Average Home Value in this Area
Property History
| Date | Event | Price | Change | Sq Ft Price |
|---|---|---|---|---|
| 07/11/2025 07/11/25 | For Sale | $1,389,000 | -- | $170 / Sq Ft |
About the Listing Agent

I'm an expert real estate agent with Kingsway Realty in Lancaster, PA and the nearby area, providing home-buyers and sellers with professional, responsive and attentive real estate services. Want an agent who'll really listen to what you want in a home? Need an agent who knows how to effectively market your home so it sells? Give me a call! I'm eager to help and would love to talk to you.
Robert's Other Listings
Source: Bright MLS
MLS Number: PALA2072566
- 107 Ashley Dr
- 341 Sload Cir
- 118 Nicole St
- 204 N Biddle St
- 258 W Fairview Ave
- 527 W Market St
- 281 W Walnut St
- 113 Appaloosa Dr
- 223 Coffee Goss Rd
- 219 Coffee Goss Rd
- 286 Rock Point Rd
- 18 S River St
- 49 Vista Dr
- 11 W High St
- 33 Vista Dr
- 16 Hemlock Dr
- 150 N King St
- 106 Acanthus St
- 210 Sable Dr
- 341 Wild Cherry Ln
- 421 W Market St
- 310 Honeysuckle Dr
- 258 Red Cedar Ln
- 202 Hellam St Unit 4
- 4975 Spring Rd
- 209 Walnut St Unit C
- 211 Harvestview N
- 305 Walnut St Unit 2
- 315 Locust St
- 26 S 2nd St Unit 2
- 104 Merchant Ave
- 153 New Haven St
- 301 Friendship Ave
- 64 E Beaver St
- 604 Bernhard Ave
- 20 Lancaster Estate Unit 20 Lancaster Estates
- 745 Manor St Unit 2
- 228-B N Barbara St
- 1825 Quarry Dr
- 2-S Conifer Dr
