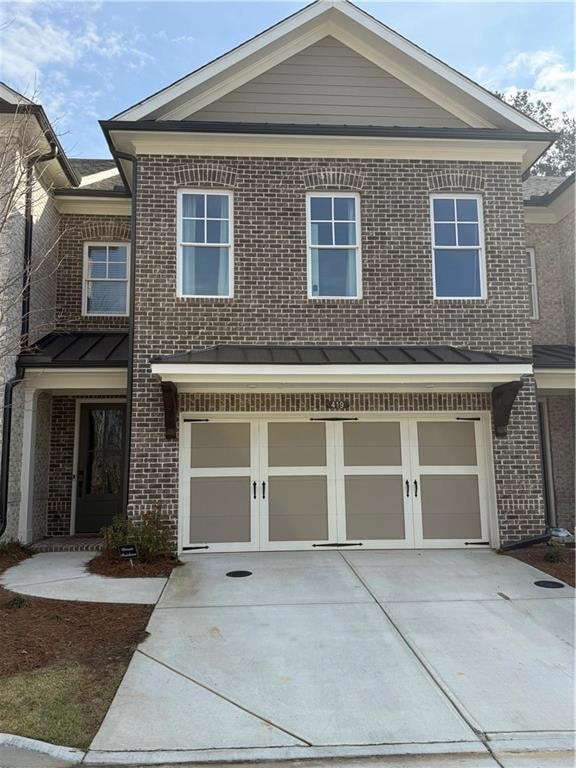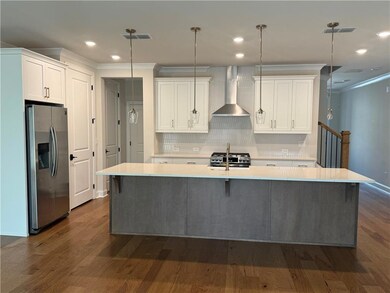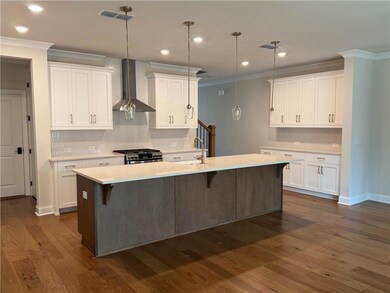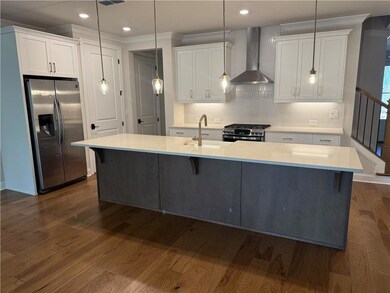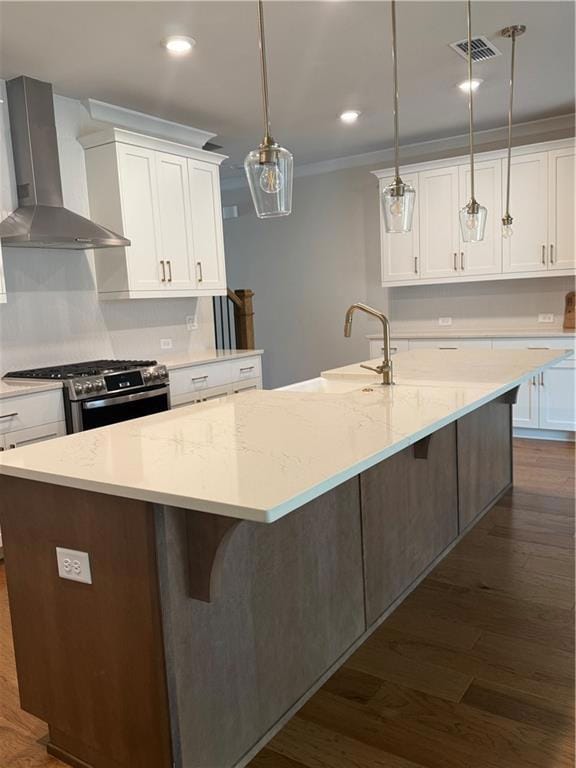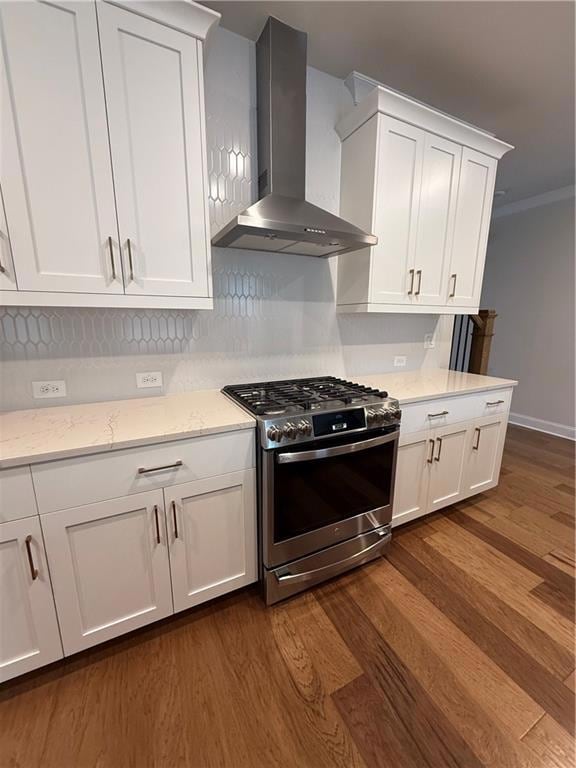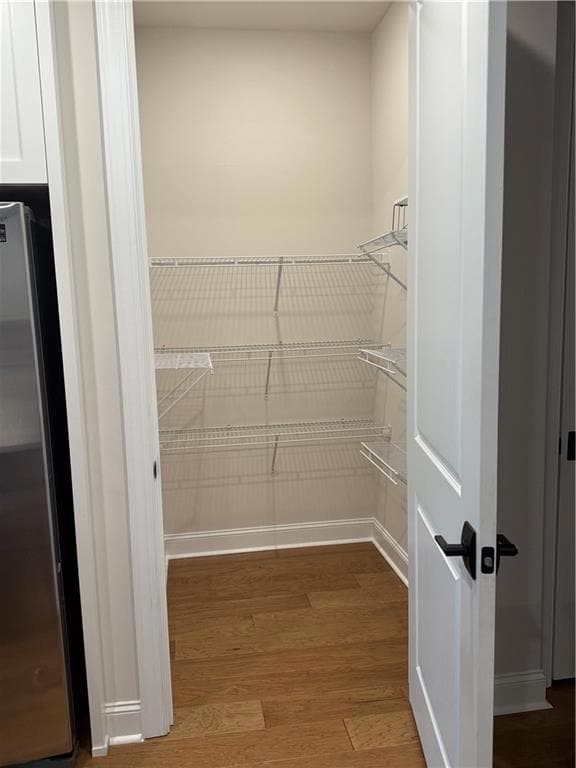419 Duncan Dene Dr Unit 140 Alpharetta, GA 30022
Medlock Bridge NeighborhoodHighlights
- Rooftop Deck
- Gated Community
- Oversized primary bedroom
- State Bridge Crossing Elementary School Rated A
- Property is near public transit
- Wood Flooring
About This Home
Welcome to this charming rental property located in the highly sought-after Johns Creek, GA. With a prime location close to top-rated schools, a variety of dining options and several department stores, this residence is perfect for those seeking convenience and comfort. Enjoy easy access to North Atlanta Primary Care in Alpharetta and take in the beauty and recreational opportunities of nearby XtremeHopp park, all within walking distance.
This property is located in a private gated community for safety and peace of mind. Please note that rent does not include utilities such as gas, electricity, cable, internet, water, heat, trash service, or yard maintenance. If you're interested in making this delightful home your own, don't hesitate to reach out for more information. We look forward to helping you find your ideal rental!
Townhouse Details
Home Type
- Townhome
Year Built
- Built in 2023
Lot Details
- 2,657 Sq Ft Lot
- Two or More Common Walls
- Back Yard Fenced
Parking
- 2 Car Garage
- Garage Door Opener
- Driveway
Home Design
- Shingle Roof
- Brick Front
Interior Spaces
- 1,688 Sq Ft Home
- 3-Story Property
- Ceiling height of 9 feet on the main level
- Ceiling Fan
- Double Pane Windows
- Wood Flooring
- Neighborhood Views
Kitchen
- Open to Family Room
- Walk-In Pantry
- Gas Cooktop
- Range Hood
- Microwave
- Dishwasher
- Kitchen Island
- Disposal
Bedrooms and Bathrooms
- 4 Bedrooms
- Oversized primary bedroom
- Separate Shower in Primary Bathroom
Laundry
- Laundry in Hall
- Laundry on upper level
- Electric Dryer Hookup
Home Security
Outdoor Features
- Rooftop Deck
- Covered Patio or Porch
Location
- Property is near public transit
- Property is near schools
- Property is near shops
Schools
- State Bridge Crossing Elementary School
- Autrey Mill Middle School
- Johns Creek High School
Utilities
- Central Heating and Cooling System
Listing and Financial Details
- Security Deposit $4,500
- 12 Month Lease Term
- Assessor Parcel Number 11 082202851080
Community Details
Overview
- Property has a Home Owners Association
- Wards Crossing Subdivision
Recreation
- Community Pool
- Park
Pet Policy
- Call for details about the types of pets allowed
Security
- Gated Community
- Carbon Monoxide Detectors
- Fire and Smoke Detector
Map
Source: First Multiple Listing Service (FMLS)
MLS Number: 7686001
- 200 Wheatland Rd
- 604 Goldsmith Ct Unit 115
- 608 Goldsmith Ct Unit 113
- 602 Goldsmith Ct Unit 116
- 502 Winston Croft Cir Unit 53
- 606 Goldsmith Ct Unit 114
- The Ellington Plan at Ward's Crossing - Classic Collection
- The Jacobsen I Plan at Ward's Crossing - Townhomes
- The Jacobsen II Plan at Ward's Crossing - Brownstone Collection
- The Benton III Plan at Ward's Crossing - Brownstone Collection
- 1011 Crown Oak St Unit 47
- 1003 Crown Oak St Unit 43
- 1005 Crown Oak St Unit 44
- 1007 Crown Oak St Unit 45
- 504 Winston Croft Cir Unit 54
- 510 Winston Croft Cir Unit 56
- 10275 Groomsbridge Rd
- 10285 Groomsbridge Rd Unit 5
- 1001 Quaker Ridge Way
- 200 Southern Hill Dr
- 9814 Murano View
- 5630 Lawley Dr
- 9753 Palmeston Place
- 9700 Medlock Crossing Pkwy Unit 1812
- 9700 Medlock Crossing Pkwy Unit 1207
- 9700 Medlock Crossing Pkwy Unit 111
- 5685 Lake Manor Close
- 735 Apsley Way
- 925 Carters Grove Trail
- 6005 State Bridge Rd
- 5360 Northwater Way
- 6015 State Bridge Rd
- 5275 Northwater Way
- J0HNS Creek
- 3092 Brindale Dr
- 4400 Pleasant Hill Rd
- 309 Mannes Ln
- 4130 Plantation Trace Dr
- 4885 Streamside Dr
- 10780 Mortons Crossing
