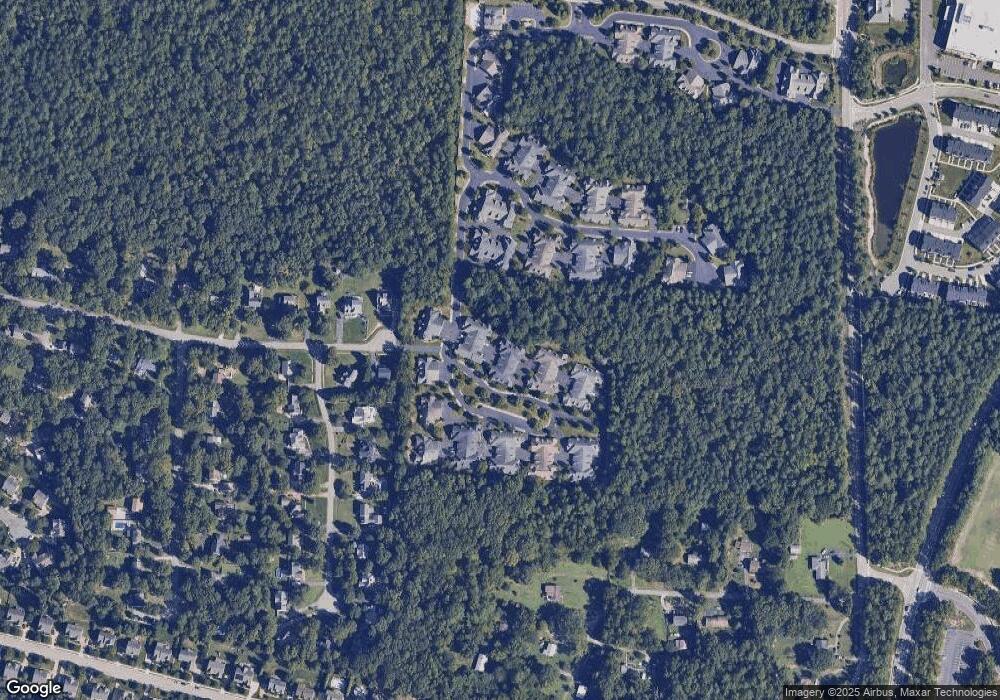419 Dunlin Ct Unit 32B Midlothian, VA 23114
Estimated Value: $418,000 - $551,000
2
Beds
2
Baths
1,633
Sq Ft
$279/Sq Ft
Est. Value
About This Home
This home is located at 419 Dunlin Ct Unit 32B, Midlothian, VA 23114 and is currently estimated at $456,299, approximately $279 per square foot. 419 Dunlin Ct Unit 32B is a home located in Chesterfield County with nearby schools including J B Watkins Elementary School, Midlothian Middle School, and Midlothian High School.
Ownership History
Date
Name
Owned For
Owner Type
Purchase Details
Closed on
Mar 1, 2024
Sold by
Kennedy Warren and Kennedy Beverly A
Bought by
Lipscomb Casey Sinclair
Current Estimated Value
Purchase Details
Closed on
Aug 17, 2020
Sold by
Kennedy Warren
Bought by
Lipscomb Beverly A
Purchase Details
Closed on
May 9, 2020
Sold by
Kennedy Warren and Lipscomb Beverly A
Bought by
Kennedy Warren
Purchase Details
Closed on
Nov 23, 2010
Sold by
Federal National Mortgage Association
Bought by
Kennedy Warren and Lipscomb Beverly A
Home Financials for this Owner
Home Financials are based on the most recent Mortgage that was taken out on this home.
Original Mortgage
$213,750
Interest Rate
4.22%
Mortgage Type
New Conventional
Purchase Details
Closed on
Aug 12, 2010
Sold by
Wittstadt Title & Escrow Co
Bought by
Federal National Mortgage Association
Purchase Details
Closed on
Jun 25, 2007
Sold by
Tascon Midlothian Wood Ll
Bought by
Whitlock Monica
Home Financials for this Owner
Home Financials are based on the most recent Mortgage that was taken out on this home.
Original Mortgage
$279,000
Interest Rate
6.14%
Mortgage Type
New Conventional
Create a Home Valuation Report for This Property
The Home Valuation Report is an in-depth analysis detailing your home's value as well as a comparison with similar homes in the area
Home Values in the Area
Average Home Value in this Area
Purchase History
| Date | Buyer | Sale Price | Title Company |
|---|---|---|---|
| Lipscomb Casey Sinclair | -- | None Listed On Document | |
| Lipscomb Casey Sinclair | -- | None Listed On Document | |
| Lipscomb Beverly A | -- | None Available | |
| Kennedy Warren | -- | None Available | |
| Kennedy Warren | $225,000 | -- | |
| Federal National Mortgage Association | $290,090 | -- | |
| Whitlock Monica | $349,030 | -- |
Source: Public Records
Mortgage History
| Date | Status | Borrower | Loan Amount |
|---|---|---|---|
| Previous Owner | Kennedy Warren | $213,750 | |
| Previous Owner | Whitlock Monica | $279,000 |
Source: Public Records
Tax History Compared to Growth
Tax History
| Year | Tax Paid | Tax Assessment Tax Assessment Total Assessment is a certain percentage of the fair market value that is determined by local assessors to be the total taxable value of land and additions on the property. | Land | Improvement |
|---|---|---|---|---|
| 2025 | $3,406 | $381,800 | $77,000 | $304,800 |
| 2024 | $3,406 | $375,200 | $77,000 | $298,200 |
| 2023 | $3,122 | $343,100 | $72,000 | $271,100 |
| 2022 | $3,010 | $327,200 | $72,000 | $255,200 |
| 2021 | $2,938 | $308,500 | $70,000 | $238,500 |
| 2020 | $2,823 | $297,200 | $70,000 | $227,200 |
| 2019 | $2,939 | $309,400 | $70,000 | $239,400 |
| 2018 | $2,939 | $309,400 | $70,000 | $239,400 |
| 2017 | $2,798 | $291,500 | $65,000 | $226,500 |
| 2016 | $2,698 | $281,000 | $65,000 | $216,000 |
| 2015 | $2,301 | $239,700 | $52,000 | $187,700 |
| 2014 | $2,301 | $239,700 | $52,000 | $187,700 |
Source: Public Records
Map
Nearby Homes
- 423 Dunlin Ct
- 14316 Garnett Ln
- 14424 Aldengate Rd
- 426 Coalfield Rd
- 14010 Briars Cir Unit 204
- 207 Wallingham Dr
- 14000 Briars Cir Unit 304
- 1111 Briars Ct Unit 303
- 14011 Briars Cir Unit 104
- 1040 Westwood Village Way Unit 302
- 1201 Westwood Village Ln Unit 402
- 14000 Westfield Rd
- 450 Coalfield Rd
- 1119 Ashton Village Ln
- Oasis Plan at Landon Village - Clarity Collection
- Haven Plan at Landon Village - Clarity Collection
- Refuge Plan at Landon Village - Clarity Collection
- Retreat Plan at Landon Village - Clarity Collection
- Element Plan at Landon Village - Clarity Collection
- Preserve Plan at Landon Village - Clarity Collection
- 419 Dunlin Ct
- 425 Dunlin Ct
- 421 Dunlin Ct
- 423 Dunlin Ct Unit 423
- 407 Dunlin Ct
- 405 Dunlin Ct
- 437 Dunlin Ct
- 403 Dunlin Ct
- 401 Dunlin Ct
- 439 Dunlin Ct
- 439 Dunlin Ct Unit 31A
- 443 Dunlin Ct
- 441 Dunlin Ct
- 441 Dunlin Ct Unit 441
- 445 Dunlin Ct Unit End
- 402 Dunlin Ct Unit 402
- 402 Dunlin Ct
- 402 Dunlin Ct Unit .
- 404 Dunlin Ct
- 400 Dunlin Ct
