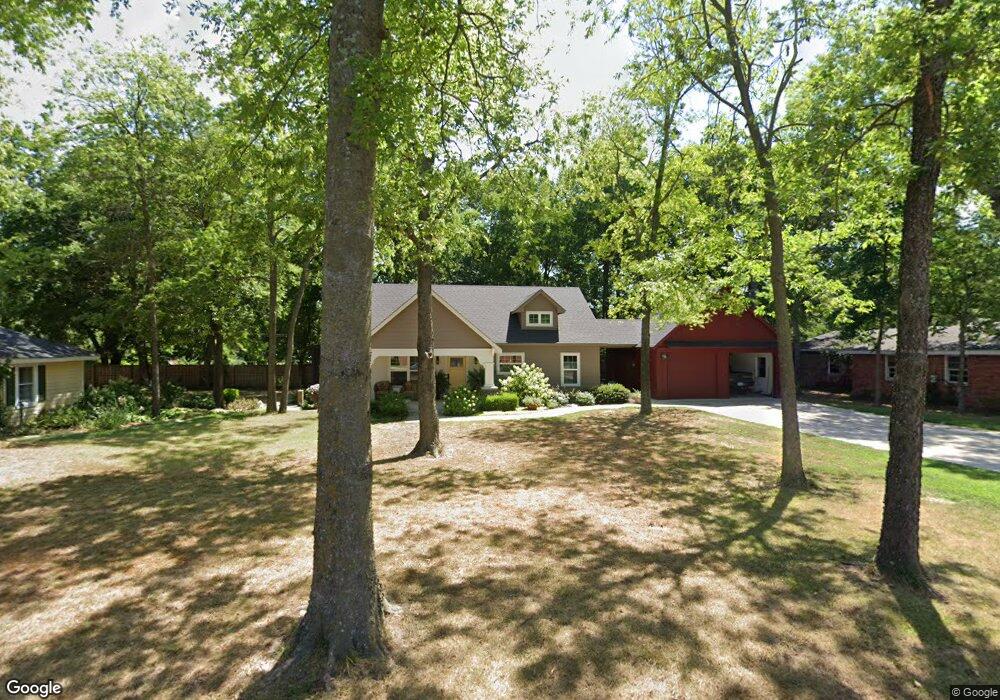419 E 12th St Claremore, OK 74017
Estimated payment $1,504/month
2
Beds
2
Baths
1,147
Sq Ft
$218
Price per Sq Ft
Highlights
- Docks
- Mature Trees
- High Ceiling
- Claremore High School Rated A-
- Wood Flooring
- Granite Countertops
About This Home
Craftsman Charm in the Heart of Claremore!
This stunning home features hardwood floors, a bright open living room, and a granite kitchen with a farmhouse sink. With two master suites, walk-in closets, and a two-car garage, all set on a beautifully landscaped, tree-lined lot. It'sthe perfect blend of style and comfort
Home Details
Home Type
- Single Family
Est. Annual Taxes
- $2,185
Year Built
- Built in 2018
Lot Details
- 0.41 Acre Lot
- North Facing Home
- Landscaped
- Mature Trees
Parking
- 2 Car Attached Garage
- Workshop in Garage
- Driveway
Home Design
- Brick Exterior Construction
- Slab Foundation
- Wood Frame Construction
- Fiberglass Roof
- HardiePlank Type
- Asphalt
Interior Spaces
- 1,147 Sq Ft Home
- 1-Story Property
- High Ceiling
- Ceiling Fan
- Vinyl Clad Windows
- Insulated Windows
- Insulated Doors
- Gas Dryer Hookup
Kitchen
- Oven
- Range
- Plumbed For Ice Maker
- Dishwasher
- Granite Countertops
- Quartz Countertops
- Disposal
Flooring
- Wood
- Tile
Bedrooms and Bathrooms
- 2 Bedrooms
- 2 Full Bathrooms
Eco-Friendly Details
- Energy-Efficient Windows
- Energy-Efficient Doors
Outdoor Features
- Docks
- Covered Patio or Porch
Schools
- Claremont Elementary School
- Claremore High School
Utilities
- Zoned Heating and Cooling
- Heating System Uses Gas
- Programmable Thermostat
- Gas Water Heater
- High Speed Internet
Community Details
- No Home Owners Association
- Claremore Ot Subdivision
Listing and Financial Details
- Exclusions: Curtains
Map
Create a Home Valuation Report for This Property
The Home Valuation Report is an in-depth analysis detailing your home's value as well as a comparison with similar homes in the area
Home Values in the Area
Average Home Value in this Area
Tax History
| Year | Tax Paid | Tax Assessment Tax Assessment Total Assessment is a certain percentage of the fair market value that is determined by local assessors to be the total taxable value of land and additions on the property. | Land | Improvement |
|---|---|---|---|---|
| 2025 | $2,185 | $24,645 | $3,967 | $20,678 |
| 2024 | $2,185 | $24,644 | $3,755 | $20,889 |
| 2023 | $2,100 | $23,927 | $3,481 | $20,446 |
| 2022 | $2,058 | $23,230 | $3,240 | $19,990 |
| 2021 | $1,903 | $22,992 | $3,465 | $19,527 |
| 2020 | $1,914 | $22,432 | $2,805 | $19,627 |
| 2019 | $1,876 | $21,259 | $2,805 | $18,454 |
Source: Public Records
Property History
| Date | Event | Price | List to Sale | Price per Sq Ft |
|---|---|---|---|---|
| 10/21/2025 10/21/25 | For Sale | $250,000 | -- | $218 / Sq Ft |
Source: MLS Technology
Purchase History
| Date | Type | Sale Price | Title Company |
|---|---|---|---|
| Warranty Deed | $75,000 | None Available |
Source: Public Records
Source: MLS Technology
MLS Number: 2544205
APN: 660009653
Nearby Homes
- 1012 N Osage Ave
- 305 E Falletti Ave
- 1206 N Sioux Ave
- 1119 N Oklahoma Ave
- 804 E Park St
- 1335 N Mcfarland Place
- 617 N Chickasaw Ave
- 1114 N Kansas Ave
- 609 N Weenonah Ave
- 104 W 7th St
- 1411 N Choctaw Place
- 221 N Dorothy Ave
- 602 N Muskogee Ave
- 428 E 4th St
- 326 E 15th St
- 401 W Blue Starr Dr
- 321 E 4th St
- 317 E 4th St
- 1027 N Miller Dr
- 119 N Missouri Ave
- 210 E 12th Place
- 800 Highland Ct
- 13856 E Anderson Dr
- 1400 W Blue Starr Dr
- 19805 S Lake Dr
- 1813 N Chambers Ave
- 2107 Cornerstone Ave Unit A
- 2500 Frederick Rd
- 3029 Spring St
- 8916 N 155th E Ave
- 15006 E 87th Place N
- 10606 N 146th East Ave
- 14700 E 88th Place N
- 14109 E 87th Terrace N
- 8309 N 144th East Ave
- 10015 N Owasso Expy
- 13421 E 90th St N
- 13600 E 84th St N
- 12700 E 100th St N
- 10809 N 121st East Ave

