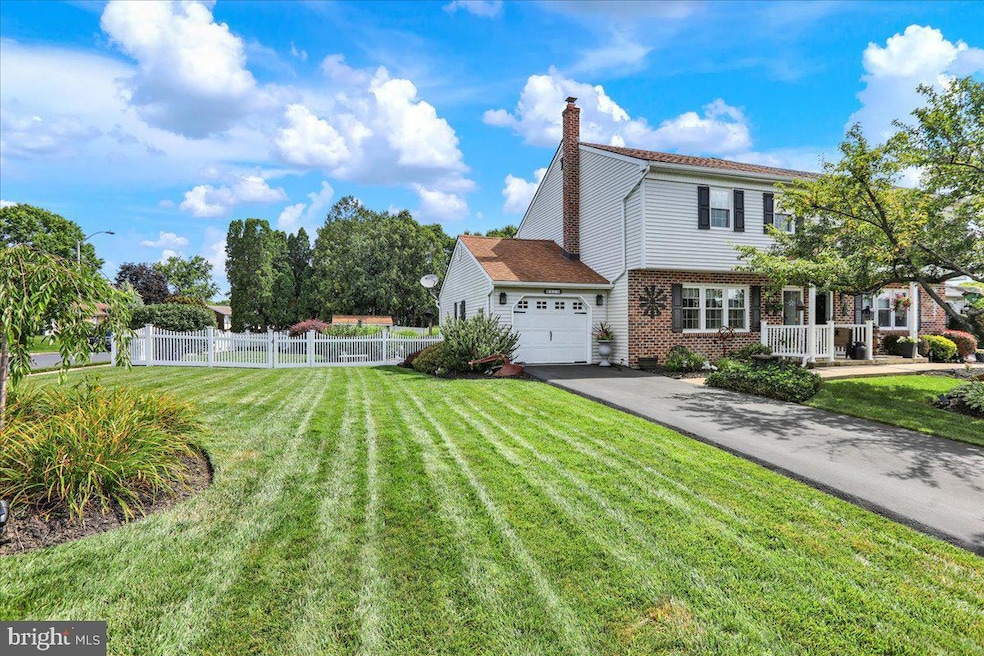419 Grant St Leesport, PA 19533
Estimated payment $1,989/month
Highlights
- Private Pool
- No HOA
- More Than Two Accessible Exits
- Traditional Architecture
- 1 Car Direct Access Garage
- 90% Forced Air Heating and Cooling System
About This Home
Beautifully Updated 3-Bedroom Home with Finished Basement & Stunning Outdoor Space Welcome to this meticulously cared-for 3-bedroom, 1.5-bath home that offers comfort, style, and thoughtful upgrades throughout. Inside, you'll find a spacious layout filled with natural light and high-end touches. The kitchen is a standout feature, boasting beautiful granite countertops, newer stainless steel appliances, and plenty of cabinet space—perfect for cooking and entertaining. The main living areas are warm and inviting, with attention to detail evident in every room. The finished basement offers even more living space and can easily serve as a family room, home office, gym, or entertainment area—giving you flexibility to suit your lifestyle. Step outside and enjoy a backyard that truly sets this home apart. The large deck is ideal for gatherings, while the sparkling pool invites you to cool off and unwind. A peaceful fish pond adds a touch of serenity, and the fully fenced yard provides privacy and security for kids, pets, or outdoor fun. This home is move-in ready and has been maintained with care and pride—inside and out. Don’t miss the opportunity to make it your own!
Townhouse Details
Home Type
- Townhome
Est. Annual Taxes
- $3,727
Year Built
- Built in 1987
Lot Details
- 6,969 Sq Ft Lot
- Vinyl Fence
- Back Yard Fenced
Parking
- 1 Car Direct Access Garage
- 2 Driveway Spaces
- Front Facing Garage
- Garage Door Opener
Home Design
- Semi-Detached or Twin Home
- Traditional Architecture
- Asphalt Roof
- Aluminum Siding
- Vinyl Siding
- Concrete Perimeter Foundation
Interior Spaces
- 1,276 Sq Ft Home
- Property has 2 Levels
- Wood Burning Fireplace
Bedrooms and Bathrooms
- 3 Bedrooms
Partially Finished Basement
- Heated Basement
- Basement Fills Entire Space Under The House
- Interior and Exterior Basement Entry
- Drainage System
Utilities
- 90% Forced Air Heating and Cooling System
- Electric Water Heater
Additional Features
- More Than Two Accessible Exits
- Private Pool
Listing and Financial Details
- Tax Lot 5266
- Assessor Parcel Number 92-4490-10-47-5266
Community Details
Overview
- No Home Owners Association
- Leesport Gardens Subdivision
Pet Policy
- Pets Allowed
Map
Home Values in the Area
Average Home Value in this Area
Tax History
| Year | Tax Paid | Tax Assessment Tax Assessment Total Assessment is a certain percentage of the fair market value that is determined by local assessors to be the total taxable value of land and additions on the property. | Land | Improvement |
|---|---|---|---|---|
| 2025 | $1,500 | $84,600 | $22,800 | $61,800 |
| 2024 | $3,797 | $84,600 | $22,800 | $61,800 |
| 2023 | $3,869 | $84,600 | $22,800 | $61,800 |
| 2022 | $3,485 | $84,600 | $22,800 | $61,800 |
| 2021 | $3,485 | $84,600 | $22,800 | $61,800 |
| 2020 | $3,485 | $84,600 | $22,800 | $61,800 |
| 2019 | $3,422 | $84,600 | $22,800 | $61,800 |
| 2018 | $3,422 | $84,600 | $22,800 | $61,800 |
| 2017 | $3,398 | $84,600 | $22,800 | $61,800 |
| 2016 | $1,085 | $84,600 | $22,800 | $61,800 |
| 2015 | $1,085 | $84,600 | $22,800 | $61,800 |
| 2014 | $1,085 | $84,600 | $22,800 | $61,800 |
Property History
| Date | Event | Price | Change | Sq Ft Price |
|---|---|---|---|---|
| 08/07/2025 08/07/25 | Pending | -- | -- | -- |
| 08/06/2025 08/06/25 | Price Changed | $314,900 | -4.6% | $247 / Sq Ft |
| 07/25/2025 07/25/25 | For Sale | $330,000 | -- | $259 / Sq Ft |
Purchase History
| Date | Type | Sale Price | Title Company |
|---|---|---|---|
| Deed | $89,900 | -- |
Mortgage History
| Date | Status | Loan Amount | Loan Type |
|---|---|---|---|
| Open | $49,375 | Credit Line Revolving |
Source: Bright MLS
MLS Number: PABK2060282
APN: 92-4490-10-47-5266
- 520 Oak St
- 731 W Main St
- 159 N Centre Ave
- 0 Peach St Unit PABK2059556
- 411 Indian Manor Dr
- 482 Data Rd
- Lot #5 Rickenbach Rd
- Lot #4 Rickenbach Rd
- Lot #3 Rickenbach Rd
- Lot #2 Rickenbach Rd
- 0 Mahlon Dr
- 197 Sunglo Dr Unit (LOT 126)
- 195 Sunglo Dr Unit (LOT 125)
- 11 Bisbee Dr
- 190 Ida Red Dr Unit (LOT 150)
- 192 Ida Red Dr Unit (LOT149)
- Dakota Plan at McIntosh Farms II
- Magnolia II Plan at McIntosh Farms II
- Florida Plan at McIntosh Farms II
- Mason Plan at McIntosh Farms II







