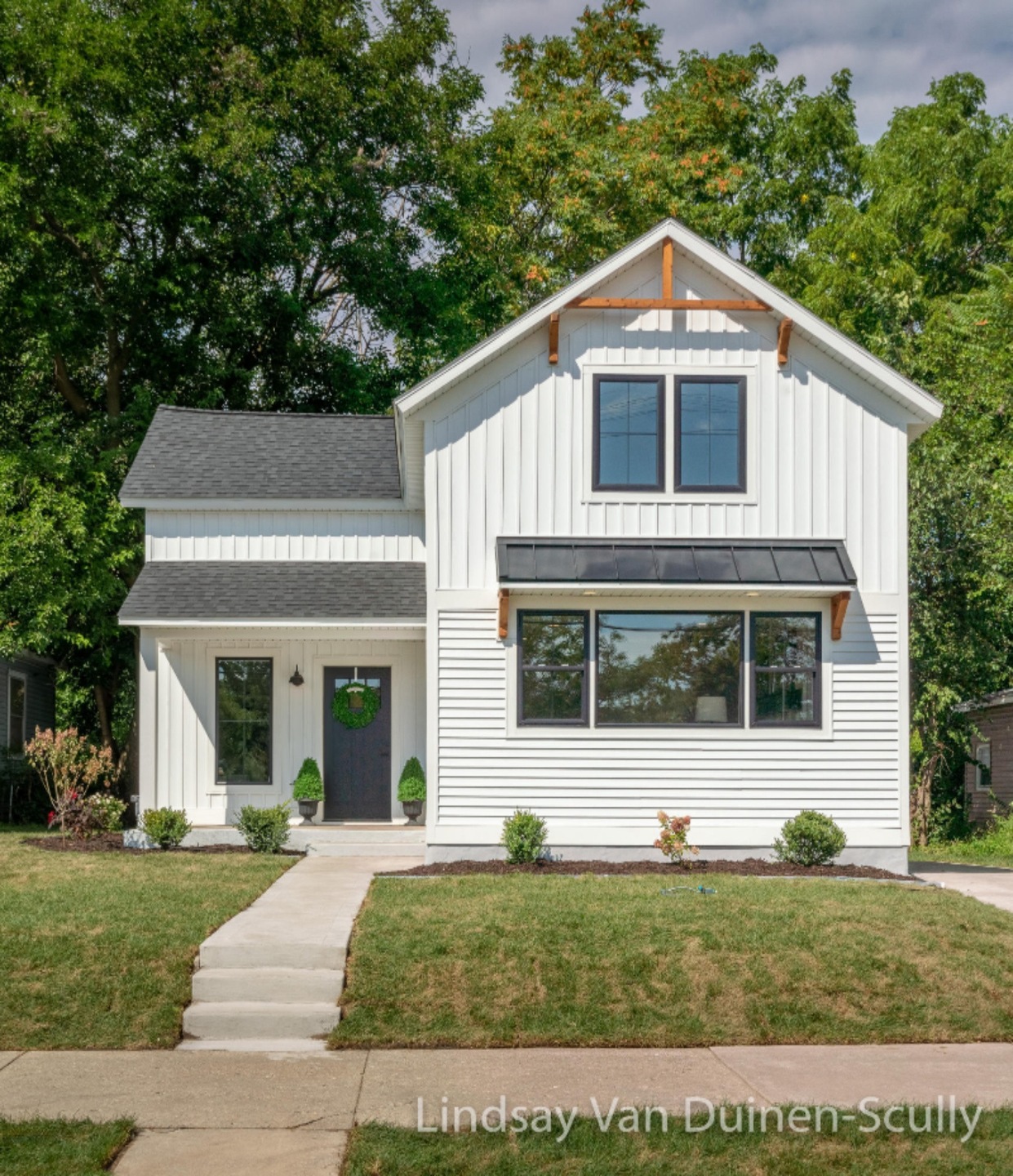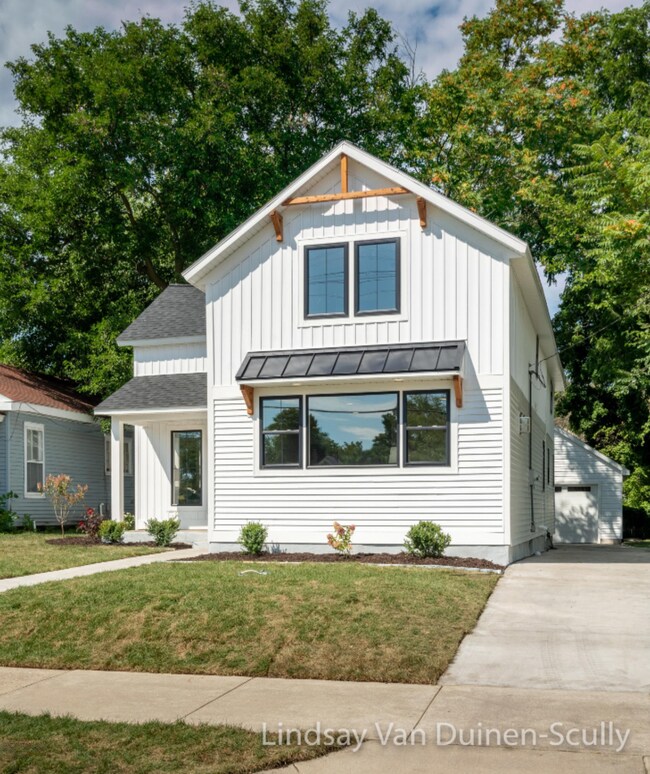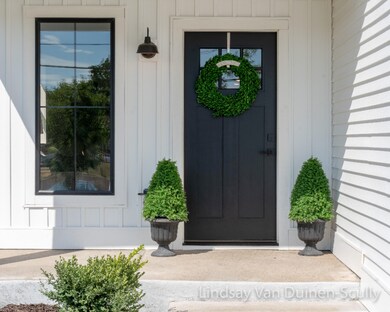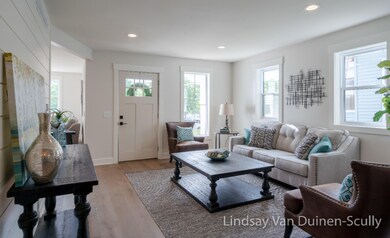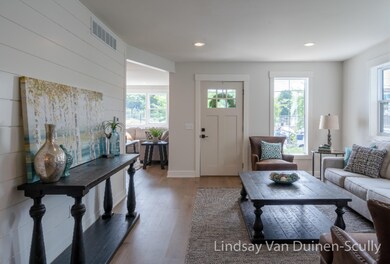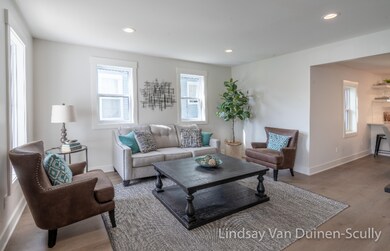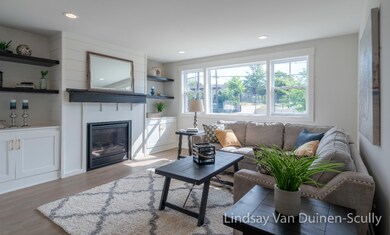
419 James Ave SE Grand Rapids, MI 49503
Madison Area NeighborhoodHighlights
- Recreation Room
- Wood Flooring
- 2 Car Detached Garage
- Traditional Architecture
- Mud Room
- Patio
About This Home
As of September 2020Modern downtown living at its finest! Don't miss your chance to own this HGTV look alike home located in one of GR's hottest neighborhood and is walking distance to all of your favorites. Sitting on your front porch you can see Roasters, Wealthy St. Bakery, Donkey & Elk Brewing to name a few! The open floor plan features beautiful engineered wide plank hardwood floors, fantastic kitchen with new white shaker cabinetry, granite counter tops with bar seating, walk in pantry and high end stainless steel appliances. The main floor has 2 living spaces with ship lap walls, custom built fireplace and mantel, main floor laundry room accented with navy cabinetry and brushed gold finishes, large mud room and a main floor bathroom and bedroom. Upstairs features 3 bedrooms and 2 baths including a a spectacular master suite with his/hers closets & private attached bath. The master suite will give all your friend's house envy with the stunning custom tile shower, rain head shower, double vanity and built in shelving. This home was gutted to the studs so EVERYTHING is brand new: windows, siding, roof, electrical, plumbing, AC, privacy fence, trim, doors, concrete driveway, new sod, 2 stall detached garage. Don't miss your opportunity to see this home!
Last Agent to Sell the Property
Re/Max of Grand Rapids (Grandville) License #6501325437 Listed on: 08/21/2020

Home Details
Home Type
- Single Family
Est. Annual Taxes
- $2,131
Year Built
- Built in 1900
Lot Details
- 6,534 Sq Ft Lot
- Lot Dimensions are 48x136
- Level Lot
Parking
- 2 Car Detached Garage
- Garage Door Opener
Home Design
- Traditional Architecture
- Composition Roof
- Metal Roof
- Vinyl Siding
Interior Spaces
- 1,918 Sq Ft Home
- 2-Story Property
- Gas Log Fireplace
- Replacement Windows
- Low Emissivity Windows
- Window Screens
- Mud Room
- Family Room with Fireplace
- Living Room
- Dining Area
- Recreation Room
- Basement
- Michigan Basement
- Laundry on main level
Kitchen
- Range
- Microwave
- Dishwasher
- Snack Bar or Counter
Flooring
- Wood
- Ceramic Tile
Bedrooms and Bathrooms
- 4 Bedrooms | 1 Main Level Bedroom
- 3 Full Bathrooms
Utilities
- Forced Air Heating and Cooling System
- Heating System Uses Natural Gas
- Natural Gas Water Heater
Additional Features
- Patio
- Mineral Rights Excluded
Ownership History
Purchase Details
Home Financials for this Owner
Home Financials are based on the most recent Mortgage that was taken out on this home.Purchase Details
Home Financials for this Owner
Home Financials are based on the most recent Mortgage that was taken out on this home.Purchase Details
Purchase Details
Purchase Details
Purchase Details
Purchase Details
Similar Homes in Grand Rapids, MI
Home Values in the Area
Average Home Value in this Area
Purchase History
| Date | Type | Sale Price | Title Company |
|---|---|---|---|
| Warranty Deed | $440,000 | Irongate Title Agency Llc | |
| Warranty Deed | $126,000 | Chicago Title Of Mi Inc | |
| Quit Claim Deed | -- | -- | |
| Deed | -- | -- | |
| Warranty Deed | $2,000 | -- | |
| Deed | -- | -- | |
| Deed | -- | -- |
Mortgage History
| Date | Status | Loan Amount | Loan Type |
|---|---|---|---|
| Open | $418,000 | New Conventional |
Property History
| Date | Event | Price | Change | Sq Ft Price |
|---|---|---|---|---|
| 09/22/2020 09/22/20 | Sold | $440,000 | +2.3% | $229 / Sq Ft |
| 08/22/2020 08/22/20 | Pending | -- | -- | -- |
| 08/21/2020 08/21/20 | For Sale | $429,900 | +241.2% | $224 / Sq Ft |
| 07/16/2019 07/16/19 | Sold | $126,000 | -22.2% | $66 / Sq Ft |
| 07/02/2019 07/02/19 | Pending | -- | -- | -- |
| 04/26/2019 04/26/19 | For Sale | $162,000 | -- | $84 / Sq Ft |
Tax History Compared to Growth
Tax History
| Year | Tax Paid | Tax Assessment Tax Assessment Total Assessment is a certain percentage of the fair market value that is determined by local assessors to be the total taxable value of land and additions on the property. | Land | Improvement |
|---|---|---|---|---|
| 2025 | $2,911 | $137,500 | $0 | $0 |
| 2024 | $2,911 | $123,300 | $0 | $0 |
| 2023 | $2,953 | $115,300 | $0 | $0 |
| 2022 | $2,804 | $98,800 | $0 | $0 |
| 2021 | $2,741 | $80,600 | $0 | $0 |
| 2020 | $2,061 | $40,300 | $0 | $0 |
| 2019 | $1,263 | $45,300 | $0 | $0 |
| 2018 | $1,263 | $38,100 | $0 | $0 |
| 2017 | $1,232 | $31,600 | $0 | $0 |
| 2016 | $1,238 | $31,800 | $0 | $0 |
| 2015 | $1,179 | $31,800 | $0 | $0 |
| 2013 | -- | $29,500 | $0 | $0 |
Agents Affiliated with this Home
-

Seller's Agent in 2020
Lindsay VanDuinen-Scully
Re/Max of Grand Rapids (Grandville)
(616) 957-0700
2 in this area
424 Total Sales
-

Buyer's Agent in 2020
Alan Moore
Keller Williams GR North
(616) 560-5400
1 in this area
82 Total Sales
-

Seller's Agent in 2019
Chris Konyndyk
RE/MAX Michigan
(616) 262-0678
61 Total Sales
Map
Source: Southwestern Michigan Association of REALTORS®
MLS Number: 20034310
APN: 41-14-31-226-024
- 436 Union Ave SE
- 441 Union Ave SE
- 410 Charles Ave SE
- 345 Paris Ave SE
- 723 Baxter St SE
- 320 Charles Ave SE
- 548 Pleasant St SE
- 573 College Ave SE
- 441 Madison Ave SE
- 455 Madison Ave SE
- 554 Madison Ave SE
- 120 Union Ave SE
- 505 Cherry St SE Unit 301
- 505 Cherry St SE Unit 612
- 572 Madison Ave SE
- 234 Madison Ave SE
- 125 Eastern Ave SE
- 726 College Ave SE
- 737 Bates St SE
- 545 Lafayette Ave SE
