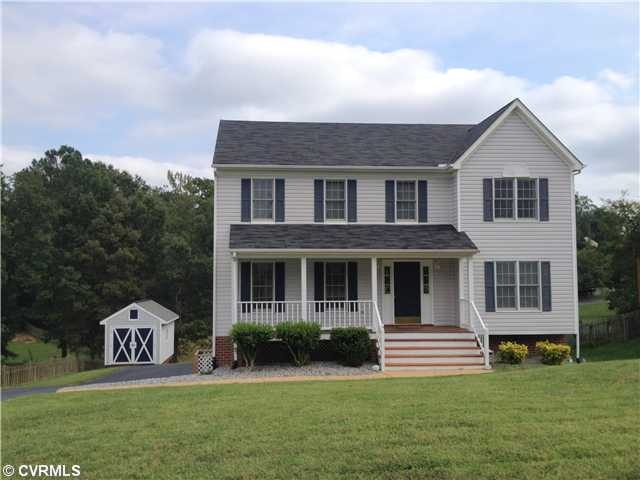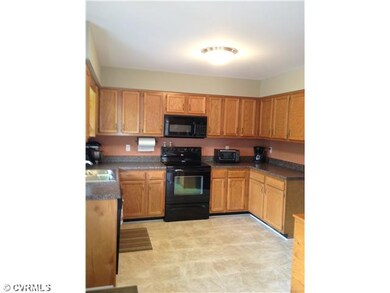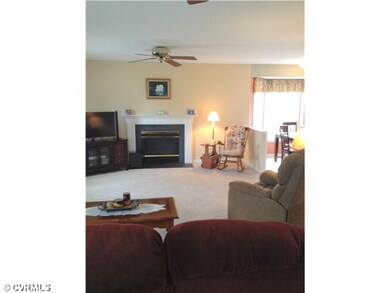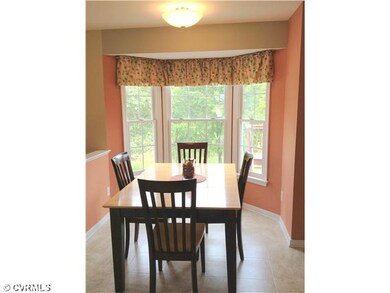
419 Michaux Branch Terrace Midlothian, VA 23113
Westchester NeighborhoodHighlights
- Wood Flooring
- J B Watkins Elementary School Rated A-
- Zoned Heating and Cooling
About This Home
As of November 2020Don't miss out on this fabulous home on cul-de-sac street in heart of Midlothian in top school district! Well maintained and shows like a model! Newer carpet and fresh paint in most of home. Freshly stained, large rear deck overlooks charming, level back yard with impeccably crafted storage shed which conveys. Patio under deck, oversized 2 car garage, 3/4 front porch and freshly sealed paved driveway. Walk up attic has tons of storage space as well as the partially finished basement which has drywall and electricity already installed. Just add a ceiling and carpet! HVAC units both replaced recently - one zone in 2012, second zone in 2010. Water heater replaced in 2009,dishwasher 2011 Master suite is spacious with delightful master bath completed with double vanity and jetted garden tub.
Last Agent to Sell the Property
River City Elite Properties License #0225192124 Listed on: 09/18/2012
Last Buyer's Agent
Jim Blandford
Fine Creek Realty License #0225108809
Home Details
Home Type
- Single Family
Est. Annual Taxes
- $3,601
Year Built
- 1996
Home Design
- Composition Roof
Flooring
- Wood
- Partially Carpeted
Bedrooms and Bathrooms
- 4 Bedrooms
- 2 Full Bathrooms
Additional Features
- Property has 2 Levels
- Zoned Heating and Cooling
Listing and Financial Details
- Assessor Parcel Number 721-712-41-10-00000
Ownership History
Purchase Details
Home Financials for this Owner
Home Financials are based on the most recent Mortgage that was taken out on this home.Purchase Details
Home Financials for this Owner
Home Financials are based on the most recent Mortgage that was taken out on this home.Purchase Details
Home Financials for this Owner
Home Financials are based on the most recent Mortgage that was taken out on this home.Similar Homes in the area
Home Values in the Area
Average Home Value in this Area
Purchase History
| Date | Type | Sale Price | Title Company |
|---|---|---|---|
| Warranty Deed | $222,500 | -- | |
| Warranty Deed | -- | -- | |
| Warranty Deed | -- | -- | |
| Deed | $150,000 | -- |
Mortgage History
| Date | Status | Loan Amount | Loan Type |
|---|---|---|---|
| Open | $79,171 | FHA | |
| Open | $318,401 | Stand Alone Refi Refinance Of Original Loan | |
| Closed | $100,000 | Commercial | |
| Previous Owner | $178,000 | New Conventional | |
| Previous Owner | $130,000 | New Conventional | |
| Previous Owner | $15,000 | New Conventional | |
| Previous Owner | $135,000 | New Conventional |
Property History
| Date | Event | Price | Change | Sq Ft Price |
|---|---|---|---|---|
| 11/16/2020 11/16/20 | Sold | $327,500 | -3.4% | $156 / Sq Ft |
| 10/06/2020 10/06/20 | Pending | -- | -- | -- |
| 10/01/2020 10/01/20 | For Sale | $339,000 | +52.4% | $161 / Sq Ft |
| 12/14/2012 12/14/12 | Sold | $222,500 | -1.1% | $112 / Sq Ft |
| 10/09/2012 10/09/12 | Pending | -- | -- | -- |
| 09/18/2012 09/18/12 | For Sale | $225,000 | -- | $113 / Sq Ft |
Tax History Compared to Growth
Tax History
| Year | Tax Paid | Tax Assessment Tax Assessment Total Assessment is a certain percentage of the fair market value that is determined by local assessors to be the total taxable value of land and additions on the property. | Land | Improvement |
|---|---|---|---|---|
| 2025 | $3,601 | $401,800 | $76,000 | $325,800 |
| 2024 | $3,601 | $382,300 | $75,000 | $307,300 |
| 2023 | $3,085 | $339,000 | $70,000 | $269,000 |
| 2022 | $2,932 | $318,700 | $68,000 | $250,700 |
| 2021 | $2,921 | $304,800 | $66,000 | $238,800 |
| 2020 | $2,814 | $296,200 | $66,000 | $230,200 |
| 2019 | $2,703 | $284,500 | $65,000 | $219,500 |
| 2018 | $2,630 | $282,800 | $65,000 | $217,800 |
| 2017 | $2,523 | $257,600 | $60,000 | $197,600 |
| 2016 | $2,385 | $248,400 | $60,000 | $188,400 |
| 2015 | $2,357 | $242,900 | $58,000 | $184,900 |
| 2014 | $2,174 | $223,900 | $55,000 | $168,900 |
Agents Affiliated with this Home
-

Seller's Agent in 2020
Susan Stynes
River City Elite Properties
(804) 594-6750
2 in this area
65 Total Sales
-

Buyer's Agent in 2020
Patrica Diaz
First Choice Realty
(804) 301-8830
1 in this area
53 Total Sales
-
J
Buyer's Agent in 2012
Jim Blandford
Fine Creek Realty
Map
Source: Central Virginia Regional MLS
MLS Number: 1223329
APN: 721-71-24-11-000-000
- 14530 Gildenborough Dr
- 14471 W Salisbury Rd
- 1665 Ewing Park Loop
- 14812 Diamond Creek Terrace
- 1813 Gildenborough Ct
- 14331 W Salisbury Rd
- 14942 Bridge Spring Dr
- 414 Michaux View Ct
- 14331 Roderick Ct
- 14434 Michaux Springs Dr
- 14432 Michaux Village Dr
- 14424 Michaux Village Dr
- 14137 Rigney Dr
- 230 Quiet Breeze Alley
- 401 Quiet Breeze Alley Unit 58-1
- 15930 Misty Blue Alley
- 507 Golden Haze Alley Unit 17-1
- 501 Golden Haze Alley Unit 16-1
- 213 Golden Haze Alley Unit 3-1
- 225 Golden Haze Alley Unit 5-1






