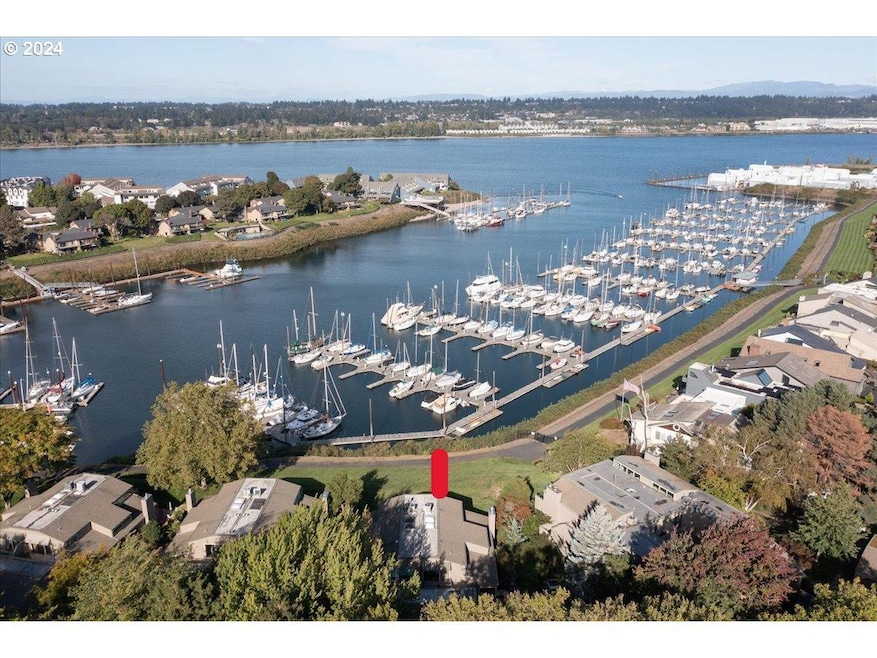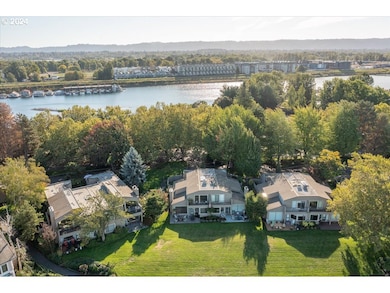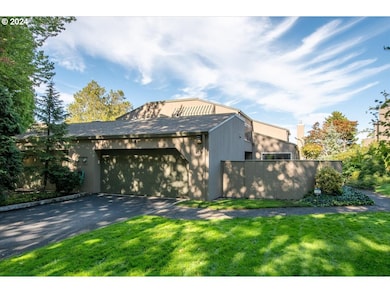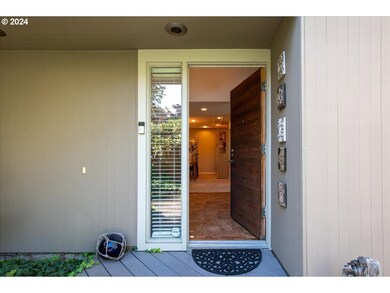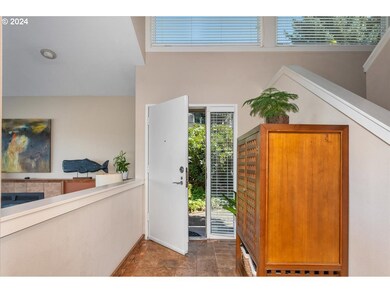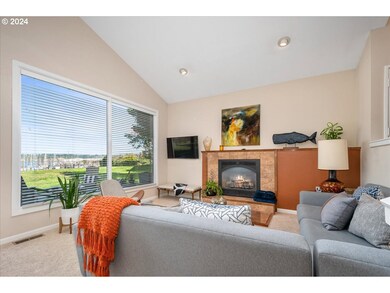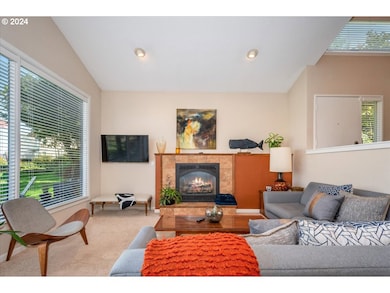419 N Tomahawk Island Dr Unit 14 Portland, OR 97217
Hayden Island NeighborhoodEstimated payment $5,212/month
Highlights
- Docks
- In Ground Pool
- Traditional Architecture
- Property Fronts a Bay or Harbor
- Deck
- 1-minute walk to Lotus Isle Park
About This Home
Open Sat 11.15.25. 12:00-3pm Experience Life on the Water! Unobstructed views of the bay and the river. The marina just outside your door. 35ft slip is included in a private moorage. Hayden Island is a slice of Heaven. Maybe enjoy the swiming pool and tennis courts. This unit offers a front row view to Hayden Bay (Columbia River), some of the City lights of Vancouver and the mountains are off in the distance and of course the Christmas Ships. The primary suite is on the main floor with soaking tub, double sinks, granite, tile shower and a private courtyard. Seller has upgraded the wall of windows in the living room area,new skylights and sliders this year. Previously other windows were changed out. There are no original windows. Living room with gas fireplace, vaulted ceiling and step outside to the bayside and relax on your deck (24 x 12). Large formal dinning room, kitchen with custom cabinets, builtins and an eating area to enjoy the morning coffee and view. Upper level offers 2 guest bedrooms (1 is non conforming with balcony (6x10) plus a great office with french doors. The 2nd bedroom offers a south facing deck(8x20).Ask agent for more details. Two car garage with builtins and plenty of storage. Fresh Paint for the incoming owners. There is a separate maintenance fee at the moorage of $1,715.00 a year for the 35ft slip. . Close to all the yacht clubs, shopping, Airport and golf. The Vancouver Waterfront and farmers market are less than 5 minutes away. Easy to show! [Home Energy Score = 4. HES Report at
Townhouse Details
Home Type
- Townhome
Est. Annual Taxes
- $9,823
Year Built
- Built in 1980 | Remodeled
Lot Details
- Property Fronts a Bay or Harbor
- Fenced
- Sprinkler System
- Landscaped with Trees
- Private Yard
HOA Fees
Parking
- 2 Car Attached Garage
- No Garage
- Garage Door Opener
- Driveway
- On-Street Parking
Property Views
- Bay
- River
- City
Home Design
- Traditional Architecture
- Flat Roof Shape
- Slab Foundation
- Cedar
Interior Spaces
- 2,247 Sq Ft Home
- 2-Story Property
- Built-In Features
- High Ceiling
- Gas Fireplace
- Double Pane Windows
- French Doors
- Family Room
- Living Room
- Dining Room
- Home Office
- Utility Room
- Crawl Space
- Security Lights
Kitchen
- Free-Standing Range
- Range Hood
- Plumbed For Ice Maker
- Dishwasher
- Stainless Steel Appliances
- Kitchen Island
- Granite Countertops
- Tile Countertops
- Disposal
Flooring
- Wall to Wall Carpet
- Tile
Bedrooms and Bathrooms
- 2 Bedrooms
- Primary Bedroom on Main
- Hydromassage or Jetted Bathtub
Laundry
- Laundry Room
- Washer and Dryer Hookup
Accessible Home Design
- Accessibility Features
- Accessible Parking
Eco-Friendly Details
- Green Certified Home
Outdoor Features
- In Ground Pool
- Docks
- Deck
- Patio
Schools
- Faubion Elementary And Middle School
- Jefferson High School
Utilities
- Forced Air Heating and Cooling System
- Heating System Uses Gas
- Electric Water Heater
- Municipal Trash
- High Speed Internet
Listing and Financial Details
- Assessor Parcel Number R177782
Community Details
Overview
- 18 Units
- Hayden Bay Condominiums Association, Phone Number (503) 516-4757
- On-Site Maintenance
Amenities
- Courtyard
- Community Deck or Porch
- Common Area
Recreation
- Tennis Courts
- Community Pool
Map
Home Values in the Area
Average Home Value in this Area
Tax History
| Year | Tax Paid | Tax Assessment Tax Assessment Total Assessment is a certain percentage of the fair market value that is determined by local assessors to be the total taxable value of land and additions on the property. | Land | Improvement |
|---|---|---|---|---|
| 2025 | $9,823 | $513,800 | -- | $513,800 |
| 2024 | $11,372 | $599,760 | -- | $599,760 |
| 2023 | $11,372 | $595,600 | $0 | $595,600 |
| 2022 | $11,173 | $581,050 | $0 | $0 |
| 2021 | $9,870 | $523,010 | $0 | $0 |
| 2020 | $9,432 | $517,570 | $0 | $0 |
| 2019 | $12,097 | $616,430 | $0 | $0 |
| 2018 | $15,164 | $598,480 | $0 | $0 |
| 2017 | $14,534 | $581,050 | $0 | $0 |
| 2016 | $13,009 | $564,130 | $0 | $0 |
| 2015 | $12,040 | $547,700 | $0 | $0 |
| 2014 | $9,883 | $531,750 | $0 | $0 |
Property History
| Date | Event | Price | List to Sale | Price per Sq Ft |
|---|---|---|---|---|
| 08/05/2025 08/05/25 | Price Changed | $675,000 | -3.4% | $300 / Sq Ft |
| 06/15/2025 06/15/25 | For Sale | $699,000 | 0.0% | $311 / Sq Ft |
| 05/17/2025 05/17/25 | Pending | -- | -- | -- |
| 04/07/2025 04/07/25 | For Sale | $699,000 | -- | $311 / Sq Ft |
Purchase History
| Date | Type | Sale Price | Title Company |
|---|---|---|---|
| Individual Deed | $290,000 | Chicago Title |
Mortgage History
| Date | Status | Loan Amount | Loan Type |
|---|---|---|---|
| Closed | $190,000 | No Value Available |
Source: Regional Multiple Listing Service (RMLS)
MLS Number: 528060363
APN: R177782
- 513 N Tomahawk Island Dr Unit 7
- 601 N Tomahawk Island Dr
- 584 N Tomahawk Island Dr
- 623 N Tomahawk Island Dr
- 580 N Tomahawk Island Dr
- 500 N Tomahawk Island Dr
- 540 N Hayden Bay Dr Unit 540
- 11630 N Island Cove Ln
- 448 N Hayden Bay Dr
- 620 N Hayden Bay Dr Unit 620
- 570 N Hayden Bay Dr Unit 570
- 414 N Tomahawk Island Dr
- 413 N Hayden Bay Dr Unit 87
- 224 N Hayden Bay Dr Unit 224
- 553 N Hayden Bay Dr Unit 25
- 223 N Hayden Bay Dr Unit 223
- 468 N Hayden Island (#107) Dr
- 211 N Hayden Bay Dr Unit 211
- 11926 N Jantzen Beach Ave Unit 2
- 490 N Hayden Island Dr Unit 98
- 110 N Tomahawk Island Dr
- 910 N Harbour Dr
- 1055 N Anchor Way Unit 315.1412031
- 1055 N Anchor Way Unit 354.1412033
- 1055 N Anchor Way Unit 334.1412035
- 1055 N Anchor Way Unit 234.1412034
- 1055 N Anchor Way Unit 418.1412032
- 1055 N Anchor Way
- 1245 N Anchor Way
- 18989 NE Marine Dr
- 11505 NE Yacht Harbor Dr Unit D504.1406607
- 11505 NE Yacht Harbor Dr Unit D109.1406611
- 11505 NE Yacht Harbor Dr Unit C318.1406606
- 11505 NE Yacht Harbor Dr Unit C313.1406604
- 11505 NE Yacht Harbor Dr Unit C216.1406613
- 11505 NE Yacht Harbor Dr
- 10445 NE 6th Dr
- 1215 N Hayden Meadows Dr
- 1798 SE Columbia River Dr
- 500 W Columbia Way
