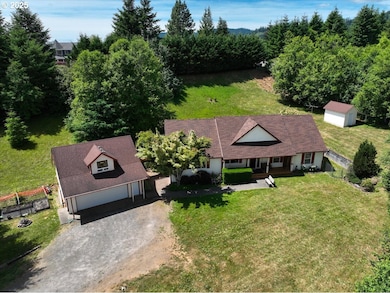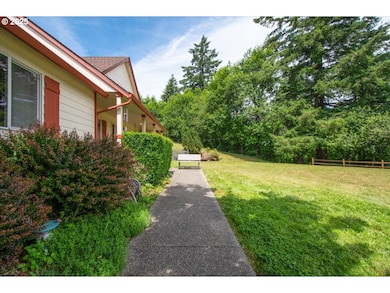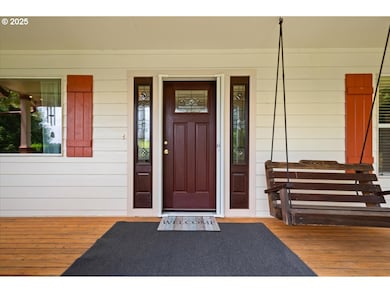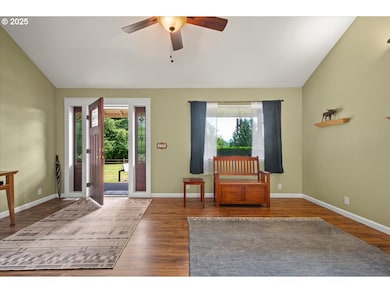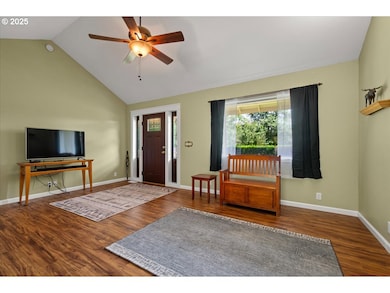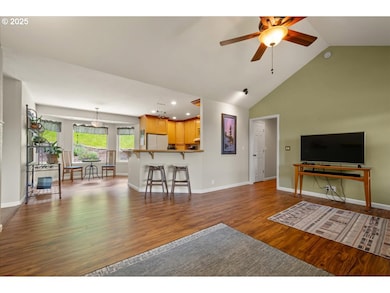419 NE 404th Ct Washougal, WA 98671
Estimated payment $4,435/month
Highlights
- Custom Home
- Vaulted Ceiling
- Loft
- Territorial View
- Hydromassage or Jetted Bathtub
- No HOA
About This Home
Welcome to your own slice of Pacific Northwest paradise—just 5 miles west of the Gorge and 15 minutes to Hwy 14. Nestled on a peaceful and private 5-acre setting, this well-loved home invites you to explore nature year-round with wooded and open trails, a charming year-round creek, and fruit trees throughout the property.This 3-bedroom, 2-bathroom home offers flexible living with both a living room and family room, bonus room, and a finished room above the oversized, insulated garage—perfect for a home office, studio, or guest space. Recent upgrades include new luxury vinyl plank flooring, new carpet in the bedrooms, new well pump and well housing, and a heat pump only 5 years new. The bathrooms feature tile floors, and the primary bath includes a relaxing jetted tub.Outdoors, you’ll love the fenced backyard, raised garden beds with a garden shed, and ample storage throughout the property. New Roof! Fiber-optic internet is available—ideal for remote work or streaming. Whether you're watching wildlife from your window or wandering natures trails, this property offers a peaceful lifestyle with modern comforts—just 20 minutes from world-class hiking, windsurfing, and stunning Gorge views.
Listing Agent
Keller Williams Realty Brokerage Phone: 360-772-7272 License #25555 Listed on: 06/20/2025

Home Details
Home Type
- Single Family
Est. Annual Taxes
- $6,662
Year Built
- Built in 1998
Lot Details
- 5.06 Acre Lot
- Creek or Stream
- Fenced
- Level Lot
- Landscaped with Trees
- Garden
- Raised Garden Beds
- Property is zoned R-5
Parking
- 2 Car Detached Garage
- Oversized Parking
- Part of Garage Converted to Living Space
- Garage Door Opener
- Driveway
Home Design
- Custom Home
- Composition Roof
- Lap Siding
- Cement Siding
Interior Spaces
- 2,612 Sq Ft Home
- 2-Story Property
- Vaulted Ceiling
- Ceiling Fan
- Double Pane Windows
- Vinyl Clad Windows
- Bay Window
- Family Room
- Living Room
- Dining Room
- Loft
- Bonus Room
- Territorial Views
- Crawl Space
- Laundry Room
Kitchen
- Built-In Oven
- Built-In Range
- Dishwasher
Flooring
- Wall to Wall Carpet
- Laminate
Bedrooms and Bathrooms
- 3 Bedrooms
- In-Law or Guest Suite
- 2 Full Bathrooms
- Hydromassage or Jetted Bathtub
Outdoor Features
- Outbuilding
- Porch
Schools
- Cape/Skye Elementary School
- Canyon Creek Middle School
- Washougal High School
Utilities
- Cooling Available
- Forced Air Heating System
- Heat Pump System
- Well
- Propane Water Heater
- Septic Tank
- Fiber Optics Available
Community Details
- No Home Owners Association
Listing and Financial Details
- Assessor Parcel Number 141110000
Map
Home Values in the Area
Average Home Value in this Area
Tax History
| Year | Tax Paid | Tax Assessment Tax Assessment Total Assessment is a certain percentage of the fair market value that is determined by local assessors to be the total taxable value of land and additions on the property. | Land | Improvement |
|---|---|---|---|---|
| 2025 | $7,627 | $604,451 | $198,018 | $406,433 |
| 2024 | $6,662 | $752,253 | $315,631 | $436,622 |
| 2023 | $6,528 | $701,973 | $298,829 | $403,144 |
| 2022 | $6,086 | $663,605 | $249,293 | $414,312 |
| 2021 | $6,016 | $532,451 | $208,683 | $323,768 |
| 2020 | $5,662 | $496,613 | $198,899 | $297,714 |
| 2019 | $5,179 | $476,483 | $198,899 | $277,584 |
| 2018 | $5,448 | $477,947 | $0 | $0 |
| 2017 | $5,019 | $413,051 | $0 | $0 |
| 2016 | $4,706 | $400,104 | $0 | $0 |
| 2015 | $4,331 | $354,033 | $0 | $0 |
| 2014 | -- | $323,418 | $0 | $0 |
| 2013 | -- | $293,703 | $0 | $0 |
Property History
| Date | Event | Price | List to Sale | Price per Sq Ft |
|---|---|---|---|---|
| 10/14/2025 10/14/25 | Price Changed | $739,900 | -2.6% | $283 / Sq Ft |
| 08/11/2025 08/11/25 | Price Changed | $759,900 | -2.6% | $291 / Sq Ft |
| 07/22/2025 07/22/25 | Price Changed | $779,900 | -2.5% | $299 / Sq Ft |
| 07/06/2025 07/06/25 | Price Changed | $799,900 | -2.4% | $306 / Sq Ft |
| 06/20/2025 06/20/25 | For Sale | $819,900 | -- | $314 / Sq Ft |
Purchase History
| Date | Type | Sale Price | Title Company |
|---|---|---|---|
| Warranty Deed | -- | Charter Title Corporation |
Source: Regional Multiple Listing Service (RMLS)
MLS Number: 515778600
APN: 141110-000
- 301 NE 408th Ct
- 381 Panda Rd
- 37925 NE Vernon Rd
- 00 Thompson Dr Unit Lot 3
- 0 Thompson Dr Unit Lot 3 11574678
- 40107 NE Miller Rd
- 37915 NE Vernon Rd
- 0 NE 380th Ave Unit 24430144
- 38406 SE Nichols Hill Rd
- 452 Wildlife Rd
- 0 NE 24th St
- 0 Mathews Rd
- 31 Kingfisher Ln
- 0 Wildlife Rd Unit 24581069
- 4204 NE Cardiel Rd
- 462 Hombre St
- 1477 SE 357th Ave
- 1051 Skamania Mines Rd
- 1072 Labarre Rd
- 0000 NE 5th St
- 1625 Main St
- 232 W Lookout Ridge Dr
- 525 C St
- 600 S Marina Way
- 404 NE 6th Ave
- 1420 NW 28th Ave
- 496-628 SW 257th Ave
- 639 SW 257th Ave
- 673 SW Halsey Loop
- 1323 SW Cherry Park Rd
- 2350 SW 257th Ave
- 3000 SW Corbeth Ln
- 23765 NE Halsey St
- 23801 NE Treehill Dr
- 2530 SW Cherry Park Rd
- 22701 NE Halsey St
- 19814 SE 1st St
- 21426 NE Blue Lake Rd
- 22199 NE Sandy Blvd
- 5515 NW Pacific Rim Blvd

