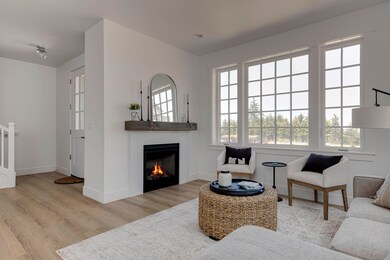419 NE Moonwake Ln Unit 17 Depoe Bay, OR 97341
Estimated payment $3,725/month
Highlights
- Ocean View
- Northwest Architecture
- 2 Car Attached Garage
- New Construction
- Bonus Room
- 1-minute walk to Depoe Bay Park
About This Home
Seeking short-term rental potential on the Oregon Coast? Discover the townhomes at Depoe Hills, an inspired blend of coastal charm, community connection, and short term rental flexibility. Just moments from the community plaza, enjoy easy access to whale watching and neighborly gatherings. Inside, south-facing windows flood the home with natural light, enhancing the open-concept layout that seamlessly integrates the sizable kitchen, dining, and living spaces. Upstairs, a serene primary suite is complemented by a full bath, additional bedroom, and flex space which can be used for guests, work, media or fitness. Designed with ample storage and oversized garages, these homes give you all the space you will need for all your coastal essentials. Short term rental projections are available upon request. Also, a preferred lender credit is available at Closing, please inquire for details.
Townhouse Details
Home Type
- Townhome
Est. Annual Taxes
- $906
Year Built
- Built in 2025 | New Construction
Lot Details
- 1,307 Sq Ft Lot
- Two or More Common Walls
- Sloped Lot
HOA Fees
Parking
- 2 Car Attached Garage
- Tandem Parking
- Garage Door Opener
- Driveway
Home Design
- Home is estimated to be completed on 8/29/25
- Northwest Architecture
- Stem Wall Foundation
- Frame Construction
- Composition Roof
Interior Spaces
- 1,810 Sq Ft Home
- 3-Story Property
- Electric Fireplace
- Vinyl Clad Windows
- Living Room with Fireplace
- Bonus Room
- Ocean Views
Kitchen
- Eat-In Kitchen
- Range with Range Hood
- Microwave
- Dishwasher
Flooring
- Carpet
- Tile
- Vinyl
Bedrooms and Bathrooms
- 2 Bedrooms
- Walk-In Closet
- Bathtub Includes Tile Surround
Home Security
Schools
- Taft Elementary School
- Taft Middle School
- Taft High School
Utilities
- No Cooling
- Forced Air Heating System
- Heating System Uses Natural Gas
- Natural Gas Connected
- Tankless Water Heater
Listing and Financial Details
- Tax Lot 17
- Assessor Parcel Number R900862
Community Details
Overview
- Built by Momentasize Construction
- The community has rules related to covenants, conditions, and restrictions, covenants
Recreation
- Park
- Trails
Security
- Carbon Monoxide Detectors
- Fire and Smoke Detector
Map
Home Values in the Area
Average Home Value in this Area
Property History
| Date | Event | Price | List to Sale | Price per Sq Ft |
|---|---|---|---|---|
| 05/23/2025 05/23/25 | For Sale | $599,000 | -- | $331 / Sq Ft |
Source: Oregon Datashare
MLS Number: 220202549
- 1128 NE Seascape Ave
- 1128 NE Seascape Ave Unit 9
- 1152 NE Seascape Ave Unit 13
- 1152 NE Seascape Ave
- 1128 NE Marmoris Ave
- 419 NE Moonwake Ln
- 103 Boiler Bay St
- 0 NE Lillian Ln Unit 3 220209503
- Lot 3 NE Lillian Ln
- 0 NE Lillian Ln Unit Lot 24
- Lot 24 NE Lillian Ln
- 0 NE Lillian Ln Unit 2 413107935
- 0 NE Lillian Ln Unit 2 220208078
- 0 NE Lillian Ln Unit LC-104614
- 0 NE Lillian Ln Unit 3 654484603
- TL 103 Boiler Bay State Wayside
- 1123 N Highway 101 Unit 18
- 1123 N Hwy 101
- 1113 N Highway 101 Unit 9
- 1113 N Highway 101 Unit 1







