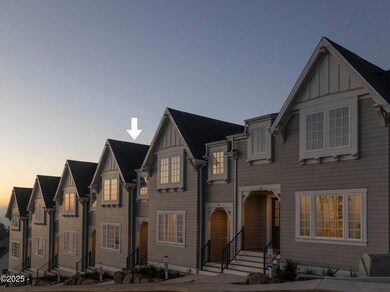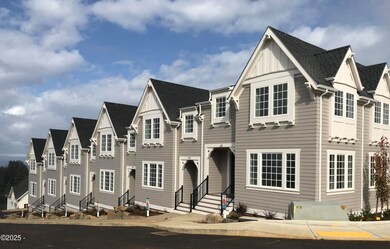419 NE Moonwake Ln Unit 17 Depoe Bay, OR 97341
Estimated payment $3,725/month
Highlights
- Den
- Forced Air Cooling System
- Tankless Water Heater
- 2 Car Attached Garage
- Living Room
- 1-minute walk to Depoe Bay Park
About This Home
Seeking short-term rental potential on the Oregon Coast? Discover the townhomes at Depoe Hills, an inspired blend of coastal charm, community connection, and short term rental flexibility. Inside, south-facing windows flood the home with natural light, enhancing the open-concept layout that seamlessly integrates the sizable kitchen, dining, and living spaces. Upstairs, a serene primary suite is complemented by a full bath, additional bedroom, and flex space which can be used for guests, work, media or fitness. Designed with ample storage and oversized garages, these homes give you all the space you will need for all your coastal essentials and are made to accommodate both full time living or investment potential.
Home Details
Home Type
- Single Family
Est. Annual Taxes
- $906
Year Built
- Built in 2025
Lot Details
- 1,307 Sq Ft Lot
- Property is zoned R-2 Residential
HOA Fees
- $498 Monthly HOA Fees
Parking
- 2 Car Attached Garage
Home Design
- Slab Foundation
- Composition Roof
- Lap Siding
- Concrete Perimeter Foundation
Interior Spaces
- 1,810 Sq Ft Home
- 3-Story Property
- Electric Fireplace
- Living Room
- Dining Room
- Den
Kitchen
- Microwave
- Dishwasher
Flooring
- Carpet
- Tile
- Vinyl
Bedrooms and Bathrooms
- 2 Bedrooms
- 3 Bathrooms
Utilities
- Forced Air Cooling System
- No Cooling
- Heating Available
- Electricity To Lot Line
- Tankless Water Heater
Community Details
- Association fees include insurance
- Heather Bennett Association, Phone Number (541) 948-2860
- Secondary HOA Phone (541) 948-2860
- Depoe Hills Subdivision
- The community has rules related to covenants, conditions, and restrictions
Listing and Financial Details
- Tax Lot 17
- Assessor Parcel Number 091105AB-1700-00
Map
Home Values in the Area
Average Home Value in this Area
Property History
| Date | Event | Price | List to Sale | Price per Sq Ft |
|---|---|---|---|---|
| 05/23/2025 05/23/25 | For Sale | $599,000 | -- | $331 / Sq Ft |
Source: Lincoln County Board of REALTORS® MLS (OR)
MLS Number: 25-1166
- 1128 NE Seascape Ave Unit 9
- 1128 NE Seascape Ave
- 1152 NE Seascape Ave Unit 13
- 1128 NE Marmoris Ave
- 103 Boiler Bay St
- 0 NE Lillian Ln Unit 3 220209503
- Lot 3 NE Lillian Ln
- 0 NE Lillian Ln Unit Lot 24
- Lot 24 NE Lillian Ln
- 0 NE Lillian Ln Unit 2 413107935
- 0 NE Lillian Ln Unit 2 220208078
- 0 NE Lillian Ln Unit 2 25-1889
- 0 NE Lillian Ln Unit 3 654484603
- 939 NW Hwy 101 Unit 316
- 939 NW Hwy 101 Unit 516 Week D
- 939 NW Hwy 101 Unit 501
- TL 103 Boiler Bay State Wayside
- 1123 N Highway 101 Unit 18
- 1123 N Hwy 101 Unit 18
- 1113 N Highway 101 Unit 9







