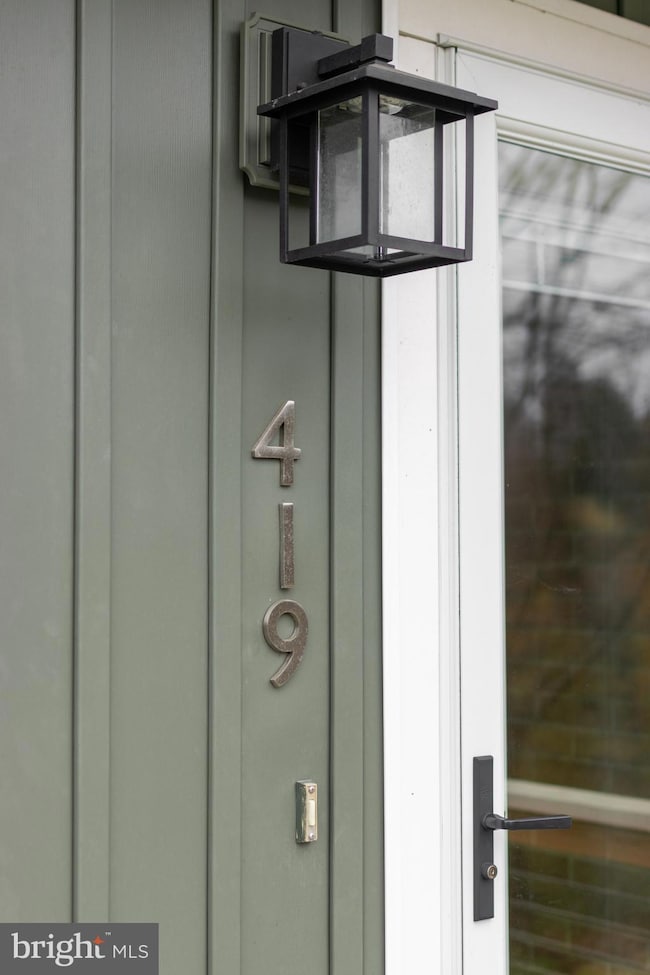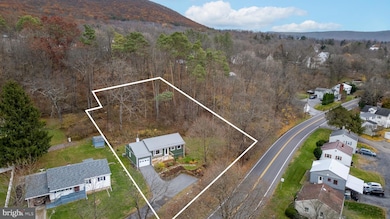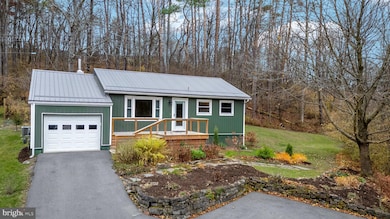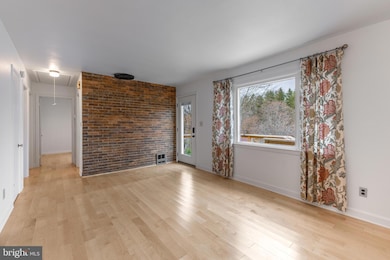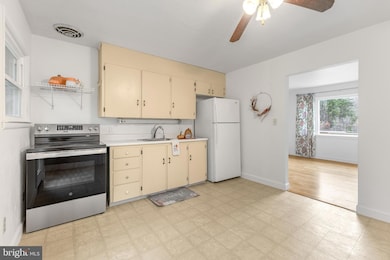419 Pike St State College, PA 16801
Estimated payment $1,603/month
Highlights
- Very Popular Property
- Deck
- Wood Flooring
- Spring Creek Elementary Rated A
- Rambler Architecture
- Main Floor Bedroom
About This Home
Welcome to this delightful home that beautifully combines modern elegance with classic charm! This property features three bedrooms and a lovely bathroom, along with a convenient laundry room and a one-car garage, making it ready for you to move right in. The inviting front porch is adorned with beautifully designed gardens, while the private side and backyards provide perfect spaces for relaxation. Inside, the bright living room showcases stunning maple hardwood floors that extend through the hallway and all the bedrooms. The open kitchen leads to the back deck, which is ideal for barbecues and entertaining guests. The home is equipped with newer energy-efficient systems, including natural gas central heating, air conditioning, and a hot water tank. The kitchen also includes a natural gas hookup. Additionally, the home features replacement windows, a newer metal roof and siding, fresh paint throughout, keyless entry, and much more. A list of features with recent improvements, along with reports on the home, can be provided upon request. This charming space could be your new happy place! 419 Pike Street is close to the Village of Lemont and both Slab Cabin and Spruce Creek Parks. Easy access to downtown State College, Penn State Campus, Beaver Stadium and the airport.
Listing Agent
(814) 441-1918 gretchenknipe@gmail.com Kissinger, Bigatel & Brower License #RS278846 Listed on: 11/13/2025

Home Details
Home Type
- Single Family
Est. Annual Taxes
- $2,174
Year Built
- Built in 1964
Lot Details
- 0.25 Acre Lot
- Stone Retaining Walls
- Landscaped
- No Through Street
- Property is in very good condition
- Property is zoned R1
Parking
- 1 Car Direct Access Garage
- 3 Driveway Spaces
- Front Facing Garage
- Garage Door Opener
Home Design
- Rambler Architecture
- Metal Roof
- Vinyl Siding
- Concrete Perimeter Foundation
- Chimney Cap
Interior Spaces
- 912 Sq Ft Home
- Property has 1 Level
- Built-In Features
- Brick Wall or Ceiling
- Ceiling Fan
- Living Room
- Combination Kitchen and Dining Room
- Wood Flooring
- Crawl Space
- Storm Doors
- Electric Oven or Range
- Attic
Bedrooms and Bathrooms
- 3 Main Level Bedrooms
- 1 Full Bathroom
- Bathtub with Shower
Laundry
- Laundry Room
- Dryer
- Washer
Outdoor Features
- Deck
- Porch
Utilities
- Forced Air Heating and Cooling System
- 200+ Amp Service
- Natural Gas Water Heater
Additional Features
- Energy-Efficient Windows
- Suburban Location
Community Details
- No Home Owners Association
- Lemont Subdivision
Listing and Financial Details
- Assessor Parcel Number 19-008-,143-,0000-
Map
Home Values in the Area
Average Home Value in this Area
Tax History
| Year | Tax Paid | Tax Assessment Tax Assessment Total Assessment is a certain percentage of the fair market value that is determined by local assessors to be the total taxable value of land and additions on the property. | Land | Improvement |
|---|---|---|---|---|
| 2025 | $2,174 | $33,520 | $6,000 | $27,520 |
| 2024 | $2,064 | $33,520 | $6,000 | $27,520 |
| 2023 | $2,064 | $33,520 | $6,000 | $27,520 |
| 2022 | $2,012 | $33,520 | $6,000 | $27,520 |
| 2021 | $2,012 | $33,520 | $6,000 | $27,520 |
| 2020 | $2,002 | $33,520 | $6,000 | $27,520 |
| 2019 | $1,617 | $33,520 | $6,000 | $27,520 |
| 2018 | $1,924 | $33,520 | $6,000 | $27,520 |
| 2017 | $1,901 | $33,520 | $6,000 | $27,520 |
| 2016 | -- | $33,520 | $6,000 | $27,520 |
| 2015 | -- | $33,520 | $6,000 | $27,520 |
| 2014 | -- | $33,520 | $6,000 | $27,520 |
Property History
| Date | Event | Price | List to Sale | Price per Sq Ft |
|---|---|---|---|---|
| 11/13/2025 11/13/25 | For Sale | $269,900 | -- | $296 / Sq Ft |
Purchase History
| Date | Type | Sale Price | Title Company |
|---|---|---|---|
| Deed | $145,000 | None Available |
Mortgage History
| Date | Status | Loan Amount | Loan Type |
|---|---|---|---|
| Open | $130,000 | Seller Take Back |
Source: Bright MLS
MLS Number: PACE2516380
APN: 19-008-143-0000
- 371 First Ave
- 160 Lower Grandview Rd
- 108 Grandview Rd
- 110 Green Acres Ln
- 173 Dale St
- 250 1st Ave
- 833 Elmwood St
- 246 1st Ave
- 696 Wayne St
- 150 Nittany Terrace Ln
- 429 Farmhill Dr
- 1000 Cortland Dr
- 423 Farmhill Dr
- 213 1st Ave
- ON 1st Ave
- 1807 E Branch Rd
- 211 Farmhill Dr
- 217 Farmhill Dr
- 315 Farmhill Dr
- 124 Broad Oak Ln
- 1369 E Pennsylvania Ave
- 1335 Dreibelbis St
- 818 Bellaire Ave
- 646 E College Ave
- 206 High St
- 522 E College Ave Unit 306
- 500 E College Ave Unit 407
- 478 E Beaver Ave
- 114 Hetzel St
- 104 Warnock Rd
- 131 Heister St
- 234 E Mccormick Ave
- 234 E Mccormick Ave
- 245 E Hamilton Ave Unit 1
- 309 E Beaver Ave
- 1006 S Pugh St
- 232 E Nittany Ave
- 601 S Pugh St
- 1014 S Pugh St
- 626 S Pugh St

