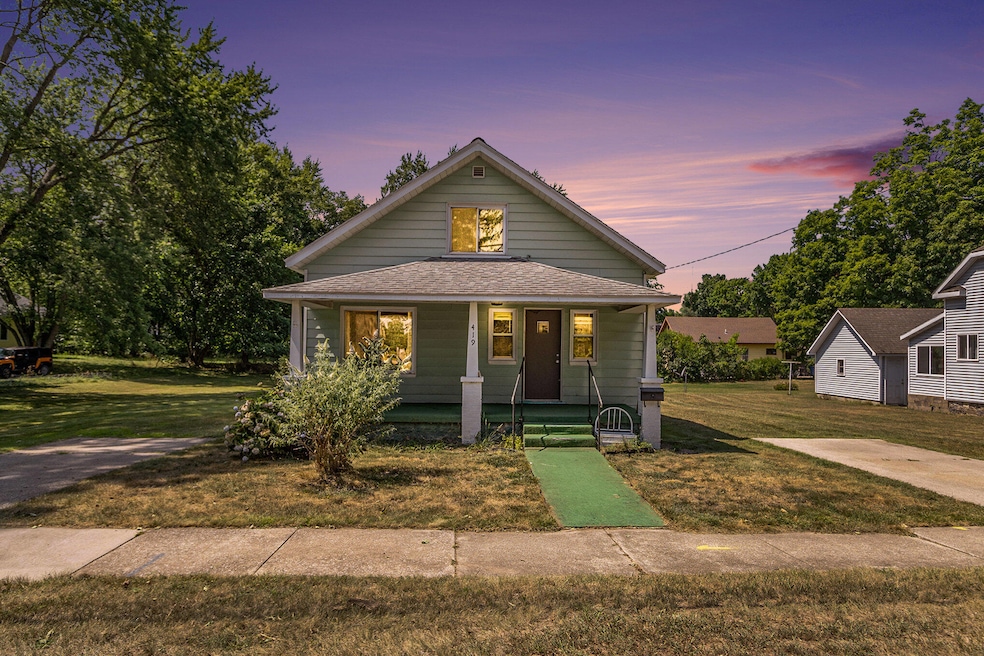
Estimated payment $1,083/month
Highlights
- A-Frame Home
- 1 Car Attached Garage
- Forced Air Heating System
- Porch
- Living Room
- Ceiling Fan
About This Home
Welcome to 419 Griswold Street! This adorable 3 bedroom, 1 bath home boost an open floor plan with an expansive dining and living area and a bright and airy kitchen. The 1st floor offers a spacious main bedroom and laundry area offering convenience, while upstairs, host 2 spacious bedrooms.
Its' desirable location in the city of Hart offers easy access to downtown while offering privacy in a large and shaded yard. Don't wait to discover this beauty! Schedule your showing today!
Listing Agent
Five Star Real Estate - Hart License #6501418653 Listed on: 08/08/2025
Home Details
Home Type
- Single Family
Est. Annual Taxes
- $1,837
Year Built
- Built in 1920
Lot Details
- 0.34 Acre Lot
- Lot Dimensions are 126x117
- Shrub
- Level Lot
Parking
- 1 Car Attached Garage
Home Design
- A-Frame Home
- Traditional Architecture
- Composition Roof
- Wood Siding
- Vinyl Siding
Interior Spaces
- 2-Story Property
- Ceiling Fan
- Insulated Windows
- Living Room
- Basement Fills Entire Space Under The House
Kitchen
- Range
- Microwave
Flooring
- Carpet
- Laminate
- Vinyl
Bedrooms and Bathrooms
- 3 Bedrooms | 1 Main Level Bedroom
- 1 Full Bathroom
Laundry
- Laundry on main level
- Dryer
- Washer
Outdoor Features
- Porch
Schools
- Spitler Elementary School
- Hart Middle School
- Hart High School
Utilities
- Forced Air Heating System
- Heating System Uses Natural Gas
- Baseboard Heating
- Hot Water Heating System
- Natural Gas Water Heater
- High Speed Internet
- Phone Available
- Cable TV Available
Map
Home Values in the Area
Average Home Value in this Area
Property History
| Date | Event | Price | Change | Sq Ft Price |
|---|---|---|---|---|
| 08/08/2025 08/08/25 | For Sale | $169,900 | -- | $138 / Sq Ft |
Similar Homes in Hart, MI
Source: Southwestern Michigan Association of REALTORS®
MLS Number: 25040193
- 412 E Jefferson St
- 214 S Griswold St
- 302 Wood St
- 515 Dryden St
- 512 S State St
- 607 S State St
- 0 S State St
- 30 Acres N Oceana Dr
- 122 Acres N Oceana Dr
- 3500 N Oceana Dr
- 168 Creek Dr
- 261 W Main St
- 181 Hilltop Dr
- 191 Hilltop Dr
- 27 N Peach St
- 3338 W Abbey Rd
- 3935 Destiny Dr
- 3933 W Harrison Rd
- 9 Comfort Dr
- 10 Parcel Comfort Dr






