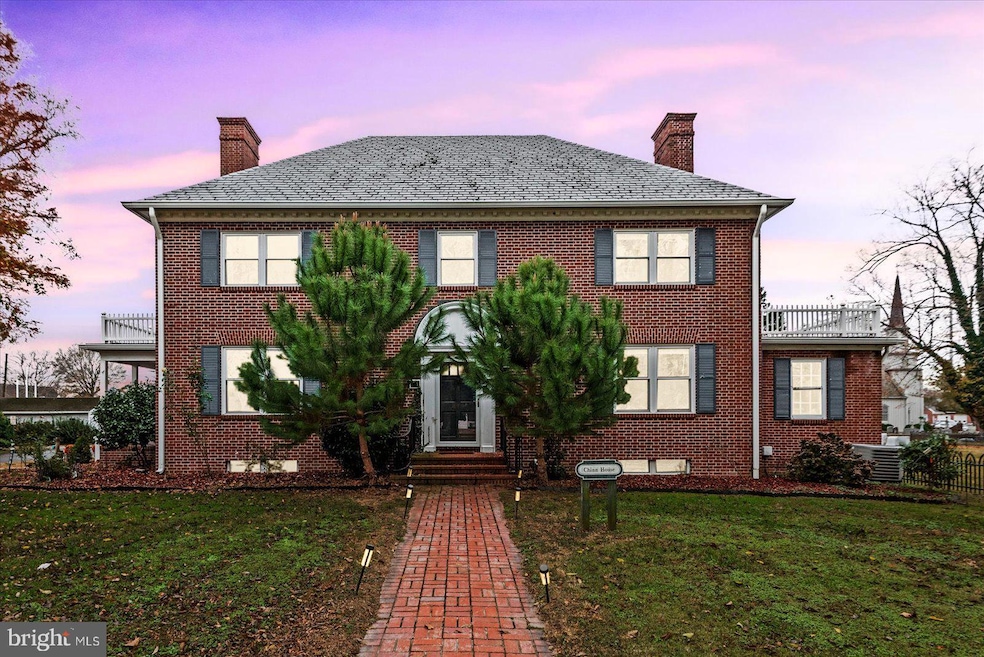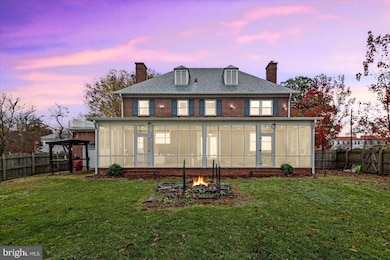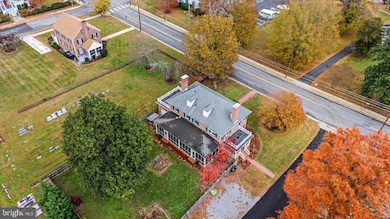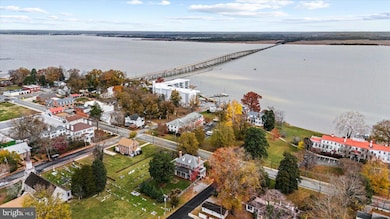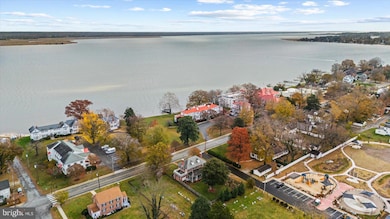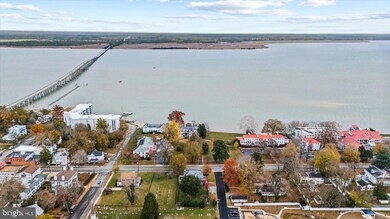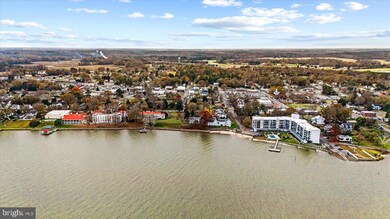419 S Water Ln Tappahannock, VA 22560
Estimated payment $3,745/month
Highlights
- Public Water Access
- Fishing Allowed
- River View
- Public Beach
- Rooftop Deck
- 1-minute walk to Tappahannock Historic District
About This Home
Welcome to the Chinn House in Tappahannock! Gorgeous brick colonial with views of the Rappahannock River. This home was built in 1950 and the original craftsmanship and character still remains in this home.
Enter the foyer and you will see the arched doorways and the stunning peg flooring!! The main level offers a living room with water views , crown molding, a well crafted fireplace and mantle. This leads into the formal dining room with built in corner cupboards, more crown molding and access to the huge length of home screened porch. The galley kitchen offers ease of access to pantry, garage, screened porch along with having updated fixtures it has great views over the back yard.
The main level offers a huge office with water views and a full wall of built in shelves and cabinets. The room was used as the office/library but could be used as a bedroom. The full bath is just outside of this room. Head upstairs to the primary suite. Full of windows, wood floors and great views this space won't disappoint This room has built in dressers to keep that original aesthetic.
There is a smaller bedroom (was used as walk in closet) along with a front facing bedroom and a rear facing bedroom that has access to the covered garage balcony. Another full bath is on this level as well. This home has a basement with plenty of storage, the laundry area and a separate room with a fireplace. Sitting on a corner lot, the exterior offers mature plantings, large front and rear yards, a fenced rear yard, producing garden, garage with a covered balcony and interior access.
Centered in the heart of the town - you can enjoy all Tappahannock has to offer. Public access locations and water activities all around. Floor plan in pictures!
Listing Agent
(540) 805-0043 realtorempower@yahoo.com Blue and Gray Realty, LLC Listed on: 11/21/2025
Home Details
Home Type
- Single Family
Est. Annual Taxes
- $2,174
Year Built
- Built in 1950
Lot Details
- 0.44 Acre Lot
- Public Beach
- Privacy Fence
- Premium Lot
- Corner Lot
- Back Yard Fenced and Front Yard
- Property is in very good condition
- Property is zoned SFD
Parking
- 1 Car Attached Garage
- Rear-Facing Garage
- Gravel Driveway
Property Views
- River
- City
- Limited
Home Design
- Colonial Architecture
- Brick Exterior Construction
- Block Foundation
- Plaster Walls
- Slate Roof
- Concrete Perimeter Foundation
Interior Spaces
- Property has 3 Levels
- Traditional Floor Plan
- Crown Molding
- Ceiling Fan
- 2 Fireplaces
- Wood Burning Fireplace
- Fireplace Mantel
- Entrance Foyer
- Living Room
- Formal Dining Room
- Home Office
- Wood Flooring
Kitchen
- Galley Kitchen
- Stove
- Built-In Microwave
- Dishwasher
- Upgraded Countertops
Bedrooms and Bathrooms
- 4 Bedrooms
Laundry
- Laundry Room
- Washer and Dryer Hookup
Basement
- Basement Fills Entire Space Under The House
- Connecting Stairway
Outdoor Features
- Public Water Access
- River Nearby
- Stream or River on Lot
- Rooftop Deck
- Enclosed Patio or Porch
Schools
- Tappahannock Elementary School
- Essex Middle School
- Essex High School
Utilities
- Forced Air Heating and Cooling System
- Heating System Uses Oil
- Heat Pump System
- Electric Water Heater
Listing and Financial Details
- Assessor Parcel Number 32B-14-A-1
Community Details
Overview
- No Home Owners Association
- Tappahannock Subdivision
Recreation
- Fishing Allowed
Map
Home Values in the Area
Average Home Value in this Area
Property History
| Date | Event | Price | List to Sale | Price per Sq Ft |
|---|---|---|---|---|
| 11/21/2025 11/21/25 | For Sale | $674,999 | -- | $171 / Sq Ft |
Source: Bright MLS
MLS Number: VAES2002036
- 436 Duke St
- 00 N Church Ln
- 155 N Water Ln
- 704 Essex St
- 543 Faulconer Cir
- 701 Lewis St
- 801 Cralle Ave
- 155 Rouzie Dr
- 160 Rouzie Dr
- 19841 Tidewater Trail
- 1031 Old Creek Lake Dr
- 1591 Mount Landing Rd
- 1250 Heron Point Dr
- 393 Daingerfield Rd
- 58 Hobbs Hole Ln
- 56 Hobbs Hole Ln
- 129 Coopers Point Ln
- 2004 Cold Cheer Dr
- Lot D Benton Point Rd
- 627 Della St Unit 4
- 542 Howerton Rd Unit 544 B
- 32 Shoreline Dr
- 1110 Finchs Hill Rd
- 5602 Nomini Hall Rd
- 1355 N Independence Dr
- 141 Pine Crest Ln
- 187 Brooks Dr
- 129 Pine Crest Ln
- 43 Lake Dr
- 578 Shorewood Dr
- 454 Wakefield Dr
- 223 Sulgrave St
- 530 Monroe Bay Ave
- 405 Lossing Ave
- 5 Bancroft Ave
- 18216 Piedmont Dr
- 1 Monroe Bay Ave
- 100 Taylor St Unit 503
- 201 N Irving Ave Unit B
