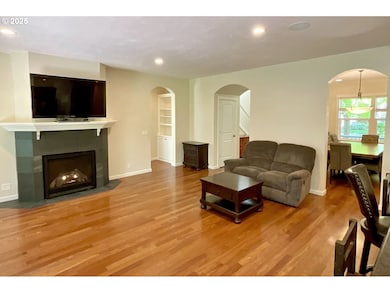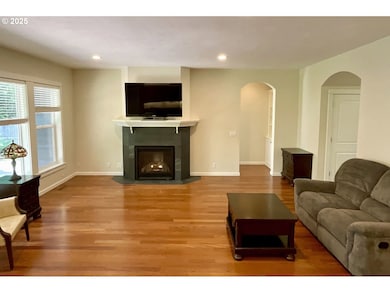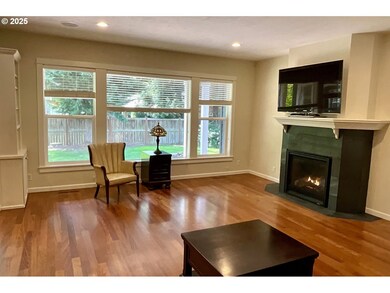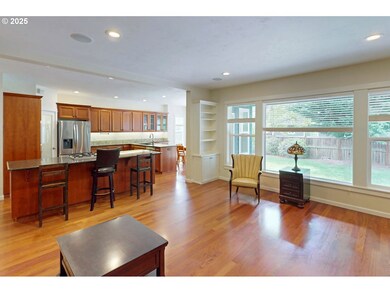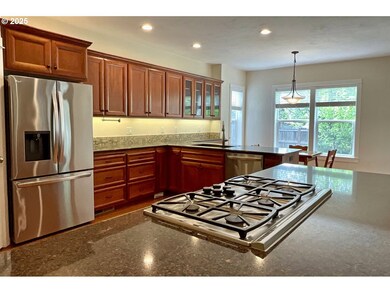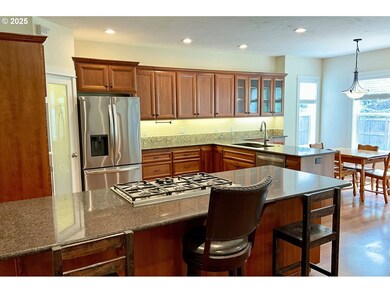419 Salty Way Eugene, OR 97404
Santa Clara NeighborhoodEstimated payment $4,660/month
Highlights
- Basketball Court
- Contemporary Architecture
- Wood Flooring
- RV Access or Parking
- Outdoor Fireplace
- Main Floor Primary Bedroom
About This Home
Welcome home! This stunning property has everything you need, starting with a charming covered porch and grand foyer that welcomes you inside. The Great Room features rich Brazilian cherry floors, a cozy gas fireplace with mantle, built-in bookshelves and natural lighting! A spacious cooking island/breakfast bar seamlessly leads you to your dream 23’ x 12’ eat-in kitchen complete with granite countertops, a pantry, built-in stainless steel appliances, plenty cabinet space! Hosting gatherings? The 13’ x 11’ formal dining room offers the perfect space, or could serve as a convenient home office!The luxurious primary bedroom is a true retreat with its own gas fireplace and access to the expansive patio. The En-Suite bathroom featurs a garden tub, double sinks, a tiled floor, walk-in double shower, and a generous 11’ x 6’ walk-in closet—all located on the main floor!On the opposite side of the home, the guest bedroom has privacy, with a nearby full bathroom featuring a walk-in shower and tile floors. The laundry room is thoughtfully designed with additional cabinets and a laundry chute from the upstairs hallway!The oversized 25’ x 25’ garage houses the central vacuum system, gas forced air HVAC and water heater and even more storage cabinets. It's also plumbed for a second refrigerator with an ice maker, and the exterior door leads to the RV parking area!An open staircase leads upstairs to the spacious 19’ x 15’ family room, which connects to an 11’ x 11’ bonus room with a closet that’s perfect for “rec room”, storage or even a potential 6th bedroom! The 21’ x 14’ upstairs bedroom features two closets and could function as an 2nd living area. Two additional bedrooms, both with walk-in closets, complete the upstairs, bringing the total to 5+ bedrooms! A skylit upstairs bathroom has tile accents and a shower over tub!Fresh exterior paint and a serene treed setting make this home's curb appeal pop! Large Backyard has partially covered 25’ X 13’ patio + basketball court!
Home Details
Home Type
- Single Family
Est. Annual Taxes
- $8,615
Year Built
- Built in 2005
Lot Details
- 8,276 Sq Ft Lot
- Fenced
- Level Lot
- Sprinkler System
- Private Yard
Parking
- 2 Car Attached Garage
- Oversized Parking
- Extra Deep Garage
- Garage on Main Level
- Garage Door Opener
- Driveway
- Off-Street Parking
- RV Access or Parking
Home Design
- Contemporary Architecture
- Composition Roof
- Lap Siding
- Cement Siding
- Concrete Perimeter Foundation
Interior Spaces
- 3,357 Sq Ft Home
- 2-Story Property
- Central Vacuum
- Sound System
- High Ceiling
- Ceiling Fan
- Skylights
- 2 Fireplaces
- Gas Fireplace
- Natural Light
- Double Pane Windows
- Vinyl Clad Windows
- Family Room
- Living Room
- Dining Room
- Bonus Room
- First Floor Utility Room
- Laundry Room
- Crawl Space
Kitchen
- Built-In Oven
- Built-In Range
- Down Draft Cooktop
- Microwave
- Plumbed For Ice Maker
- Dishwasher
- Stainless Steel Appliances
- Cooking Island
- Kitchen Island
- Granite Countertops
- Disposal
Flooring
- Wood
- Wall to Wall Carpet
- Tile
Bedrooms and Bathrooms
- 5 Bedrooms
- Primary Bedroom on Main
- Soaking Tub
- Walk-in Shower
Accessible Home Design
- Accessibility Features
Outdoor Features
- Basketball Court
- Covered Patio or Porch
- Outdoor Fireplace
- Fire Pit
Schools
- Awbrey Park Elementary School
- Madison Middle School
- North Eugene High School
Utilities
- Forced Air Heating and Cooling System
- Heating System Uses Gas
- Heat Pump System
- Gas Water Heater
- High Speed Internet
Community Details
- No Home Owners Association
Listing and Financial Details
- Assessor Parcel Number 1717790
Map
Home Values in the Area
Average Home Value in this Area
Tax History
| Year | Tax Paid | Tax Assessment Tax Assessment Total Assessment is a certain percentage of the fair market value that is determined by local assessors to be the total taxable value of land and additions on the property. | Land | Improvement |
|---|---|---|---|---|
| 2025 | $8,724 | $447,742 | -- | -- |
| 2024 | $8,615 | $434,701 | -- | -- |
| 2023 | $8,615 | $422,040 | $0 | $0 |
| 2022 | $8,071 | $409,748 | $0 | $0 |
| 2021 | $7,581 | $397,814 | $0 | $0 |
| 2020 | $7,607 | $386,228 | $0 | $0 |
| 2019 | $7,347 | $374,979 | $0 | $0 |
| 2018 | $6,914 | $353,454 | $0 | $0 |
| 2017 | $6,531 | $353,454 | $0 | $0 |
| 2016 | $6,410 | $343,159 | $0 | $0 |
| 2015 | $6,122 | $333,164 | $0 | $0 |
| 2014 | $5,877 | $323,460 | $0 | $0 |
Property History
| Date | Event | Price | List to Sale | Price per Sq Ft |
|---|---|---|---|---|
| 12/18/2025 12/18/25 | Pending | -- | -- | -- |
| 09/30/2025 09/30/25 | For Sale | $750,000 | 0.0% | $223 / Sq Ft |
| 09/30/2025 09/30/25 | Off Market | $750,000 | -- | -- |
| 09/18/2025 09/18/25 | Pending | -- | -- | -- |
| 08/29/2025 08/29/25 | Price Changed | $750,000 | -3.2% | $223 / Sq Ft |
| 07/12/2025 07/12/25 | Price Changed | $775,000 | -1.9% | $231 / Sq Ft |
| 05/05/2025 05/05/25 | For Sale | $790,000 | -- | $235 / Sq Ft |
Purchase History
| Date | Type | Sale Price | Title Company |
|---|---|---|---|
| Warranty Deed | $480,000 | Western Title & Escrow Co | |
| Warranty Deed | $423,000 | Cascade Title Company | |
| Warranty Deed | $475,000 | Cascade Title Co | |
| Warranty Deed | $390,000 | Cascade Title Co | |
| Interfamily Deed Transfer | -- | Cascade Title Co | |
| Warranty Deed | $82,900 | American Title Group |
Mortgage History
| Date | Status | Loan Amount | Loan Type |
|---|---|---|---|
| Previous Owner | $380,700 | VA | |
| Previous Owner | $380,000 | Purchase Money Mortgage | |
| Previous Owner | $240,000 | Fannie Mae Freddie Mac | |
| Previous Owner | $250,000 | Construction | |
| Closed | $80,900 | No Value Available |
Source: Regional Multiple Listing Service (RMLS)
MLS Number: 304808790
APN: 1717790
- 240 Dibblee Ln
- 507 Helen St
- 190 Hunsaker Ln
- 190 River Loop 1
- 3346 Zane Ln
- 3352 Zane Ln
- 185 Ferndale Dr
- 3241 Cindy St
- 825 River Ave
- 124 E Anchor Ave
- 303 Lenore Loop
- 3565 Castrey St
- 3755 Julia Loop
- 2568 Dover Dr
- 3774 Kirsten St
- 3138 Columbine St
- 1880 Manihi Dr
- 3929 Burlwood St
- 2563 York St
- 355 River Loop 2

