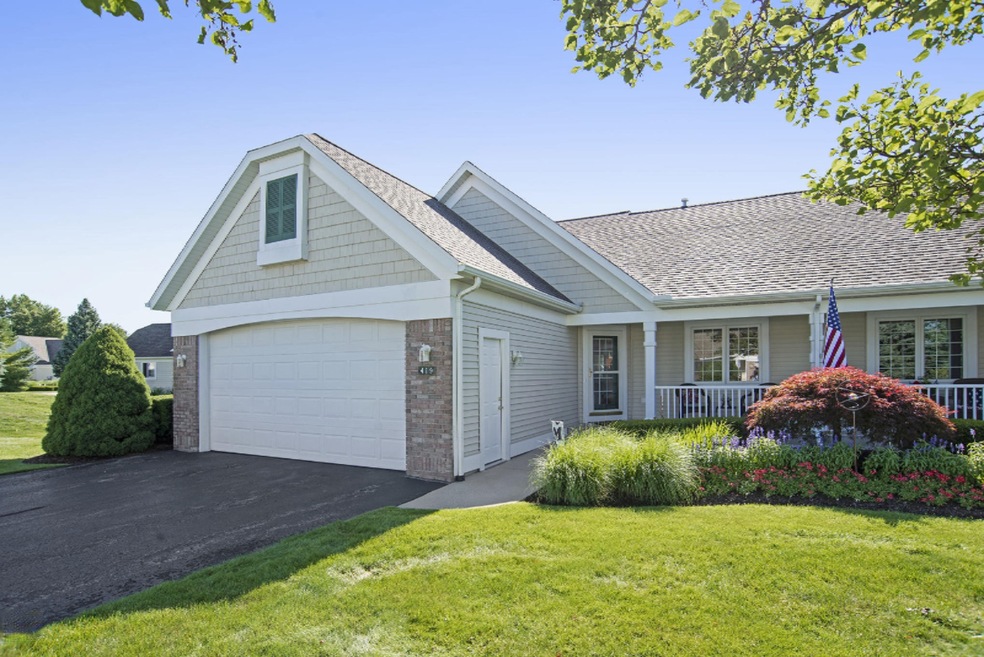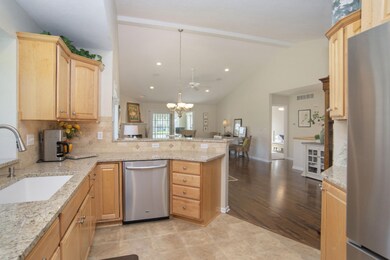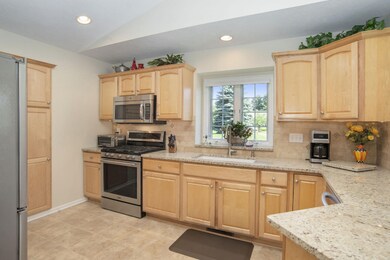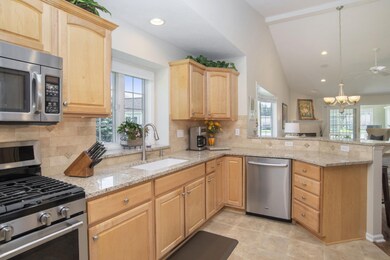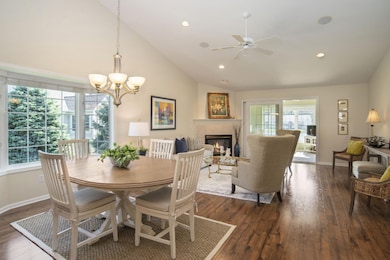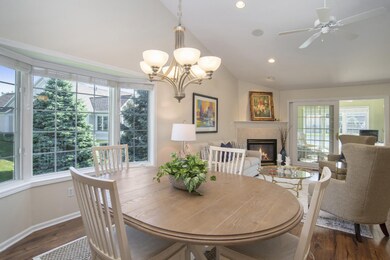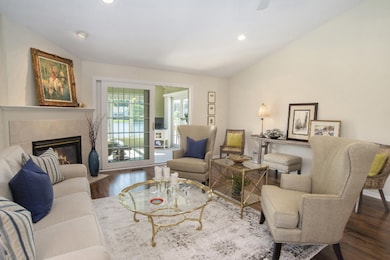
419 Timberlake Dr W Unit 80 Holland, MI 49424
Highlights
- Home fronts a pond
- Deck
- 2 Car Attached Garage
- Waukazoo Elementary School Rated A-
- Porch
- Humidifier
About This Home
As of August 2020Spectacular end waterfront condo at Waterway Pines community. Main level floor plan offers kitchen, living, dining area - cathedral ceiling spans the open concept area. 4 season room hosts cathedral ceiling, sliders to recently expanded deck 12x14. Deck overlooks the pond and waterside. Large master bedroom with walk-in closet, ensuite bath hosting custom shower & glass Euro shower door & Silestone quartz vanity counter and comfort-height stool. Convenient access from master bath to the separate laundry area offering upper storage cabinet & built-in storage/hamper unit. Front 2nd bedroom currently used as office and features a stunning built-in desk and overhead. Kitchen custom touches include granite countertop with solid undermount sink, tile backsplash (installed by Duca), pantry on back wall is a custom built-in and newer gas stove. Half bath powder room also hosts granite counters. Double sinks may be possible to be added in master bath. Comfort height stools in all bathrooms. Lots of newer fixtures and new hardware including self-closing hinges. Lower level features rec room, full bath and 3rd bedroom (extra large walk-in closet). Gas is rough-stubbed in lower level for possible additional fireplace. Unfinished mechanical room and storage area can double as exercise area. Newer berber carpet and pad and interior fully repainted throughout. Lower family room sliders open to custom size patio area. Direct access to community pond allows fun fishing, paddleboat or kayak, paddle board activities. 2 stall garage has its own special touches; epoxy painted floors, built-in cabinets and utility sink. The location is ideal - located on the western side of pond, the 4 season room, deck & patio face east to protect from hot sun but allows for lots of natural light. Pull down attic ladder for storage in garage. This sale and closing are subject to simultaneous closing with seller's home of choice. Seller to have 15 days occupancy after closing. See COVID instructions. 1 pet allowed.
Last Agent to Sell the Property
RE/MAX Lakeshore License #6502357145 Listed on: 08/11/2020

Property Details
Home Type
- Condominium
Est. Annual Taxes
- $4,002
Year Built
- Built in 2000
Lot Details
- Home fronts a pond
- Property fronts a private road
- Shrub
- Sprinkler System
HOA Fees
- $300 Monthly HOA Fees
Parking
- 2 Car Attached Garage
- Garage Door Opener
Home Design
- Brick Exterior Construction
- Composition Roof
- Vinyl Siding
Interior Spaces
- 2,330 Sq Ft Home
- 1-Story Property
- Ceiling Fan
- Gas Log Fireplace
- Insulated Windows
- Window Treatments
- Window Screens
- Living Room with Fireplace
- Dining Area
- Laminate Flooring
Kitchen
- Oven
- Range
- Microwave
- Dishwasher
- Snack Bar or Counter
- Disposal
Bedrooms and Bathrooms
- 3 Bedrooms | 2 Main Level Bedrooms
Laundry
- Laundry on main level
- Dryer
- Washer
Basement
- Walk-Out Basement
- Basement Fills Entire Space Under The House
Outdoor Features
- Deck
- Patio
- Porch
Utilities
- Humidifier
- Forced Air Heating and Cooling System
- Heating System Uses Natural Gas
- Natural Gas Water Heater
- Phone Available
- Cable TV Available
Community Details
Overview
- Association fees include water, trash, snow removal, sewer, lawn/yard care
- $600 HOA Transfer Fee
- Waterway Pines Condos
Pet Policy
- Pets Allowed
Ownership History
Purchase Details
Home Financials for this Owner
Home Financials are based on the most recent Mortgage that was taken out on this home.Purchase Details
Purchase Details
Home Financials for this Owner
Home Financials are based on the most recent Mortgage that was taken out on this home.Purchase Details
Purchase Details
Home Financials for this Owner
Home Financials are based on the most recent Mortgage that was taken out on this home.Purchase Details
Similar Homes in Holland, MI
Home Values in the Area
Average Home Value in this Area
Purchase History
| Date | Type | Sale Price | Title Company |
|---|---|---|---|
| Interfamily Deed Transfer | -- | Lakeshore Title Agency Llc | |
| Warranty Deed | $335,000 | Premier Lakeshore Ttl Agcy L | |
| Warranty Deed | $299,999 | None Available | |
| Interfamily Deed Transfer | -- | None Available | |
| Interfamily Deed Transfer | -- | None Available | |
| Warranty Deed | -- | Premier Lakeshore Title Agen | |
| Warranty Deed | $218,500 | Chicago Title |
Mortgage History
| Date | Status | Loan Amount | Loan Type |
|---|---|---|---|
| Previous Owner | $150,000 | Credit Line Revolving | |
| Previous Owner | $150,000 | Credit Line Revolving | |
| Previous Owner | $102,000 | Fannie Mae Freddie Mac | |
| Previous Owner | $82,000 | Credit Line Revolving |
Property History
| Date | Event | Price | Change | Sq Ft Price |
|---|---|---|---|---|
| 08/11/2020 08/11/20 | Sold | $335,000 | 0.0% | $144 / Sq Ft |
| 08/11/2020 08/11/20 | Pending | -- | -- | -- |
| 08/11/2020 08/11/20 | For Sale | $335,000 | +11.7% | $144 / Sq Ft |
| 08/16/2018 08/16/18 | Sold | $299,999 | 0.0% | $126 / Sq Ft |
| 07/16/2018 07/16/18 | Pending | -- | -- | -- |
| 07/10/2018 07/10/18 | For Sale | $299,999 | +56.2% | $126 / Sq Ft |
| 08/08/2012 08/08/12 | Sold | $192,000 | 0.0% | $81 / Sq Ft |
| 08/08/2012 08/08/12 | Pending | -- | -- | -- |
| 08/08/2012 08/08/12 | For Sale | $192,000 | -- | $81 / Sq Ft |
Tax History Compared to Growth
Tax History
| Year | Tax Paid | Tax Assessment Tax Assessment Total Assessment is a certain percentage of the fair market value that is determined by local assessors to be the total taxable value of land and additions on the property. | Land | Improvement |
|---|---|---|---|---|
| 2025 | $5,048 | $183,300 | $0 | $0 |
| 2024 | $3,989 | $183,300 | $0 | $0 |
| 2023 | $3,849 | $166,700 | $0 | $0 |
| 2022 | $4,579 | $152,100 | $0 | $0 |
| 2021 | $4,513 | $149,000 | $0 | $0 |
| 2020 | $4,123 | $139,200 | $0 | $0 |
| 2019 | $4,002 | $132,300 | $0 | $0 |
| 2018 | $2,818 | $124,500 | $0 | $0 |
| 2017 | $2,772 | $124,500 | $0 | $0 |
| 2016 | $2,756 | $111,100 | $0 | $0 |
| 2015 | -- | $105,300 | $0 | $0 |
| 2014 | -- | $95,800 | $0 | $0 |
Agents Affiliated with this Home
-

Seller's Agent in 2020
Alicia Kramer
RE/MAX Michigan
(616) 494-1517
44 in this area
220 Total Sales
-

Buyer's Agent in 2020
Carol Genzink
RE/MAX Michigan
(616) 836-5023
38 in this area
141 Total Sales
-
N
Seller's Agent in 2018
Nick Bellmore
@Home Realty LLC
(616) 920-1809
1 in this area
63 Total Sales
-
B
Seller Co-Listing Agent in 2018
Brent Gilbert
@Home Realty LLC
-

Buyer's Agent in 2018
Matt Sleeman
RE/MAX Michigan
(616) 218-5128
15 in this area
93 Total Sales
-

Seller's Agent in 2012
Brian Veneklasen
RE/MAX Michigan
13 in this area
31 Total Sales
Map
Source: Southwestern Michigan Association of REALTORS®
MLS Number: 20032499
APN: 70-15-23-210-080
- 382 Timberlake Dr E Unit 124
- 15528 James St
- 1269 Bentwood Ct
- 270 Silver Ridge Dr
- 1579 Red Stem Dr
- 1632 Red Stem Dr
- 4061 Tributary Dr
- 150 Bay Circle Dr
- 274 Willow Creek Ct Unit 2
- 172 Bay Meadows Dr
- 933 Meadow Ridge Dr
- 921 Meadow Ridge Dr
- 41 Bay Meadows Dr
- 2680 Frances Ave
- 1855 Columbus St
- 1736 Washington St
- 14921 Creek Edge Dr
- 15045 Silver Fir Dr
- 2604 William Ave
- 401 Erin Isle Ct
