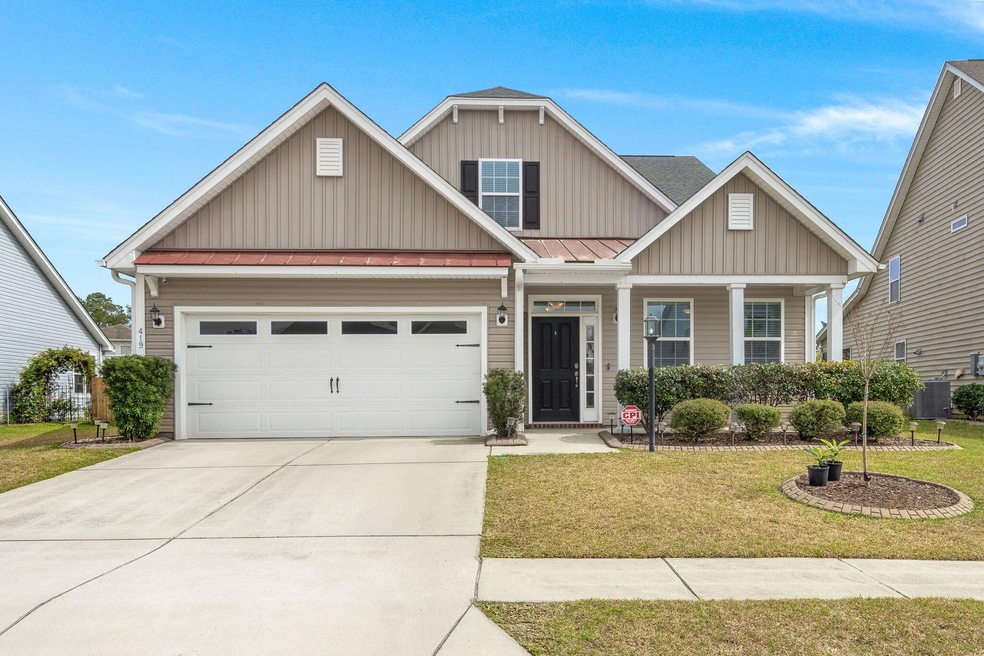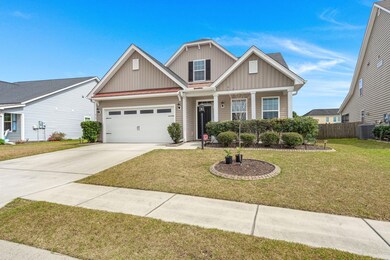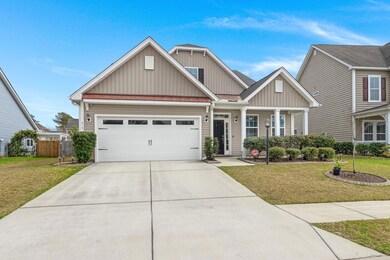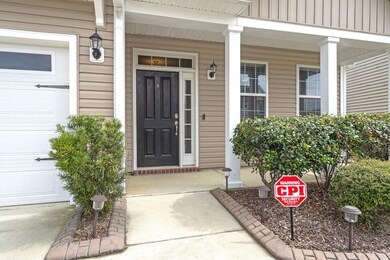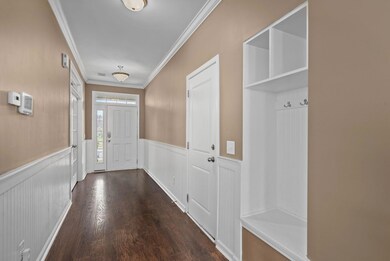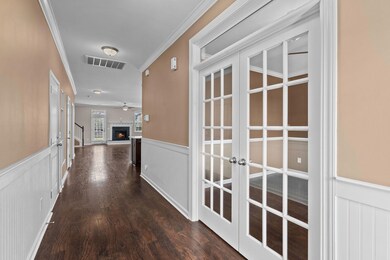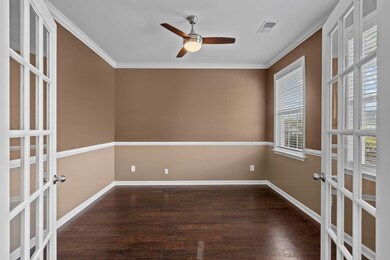
419 Topcrest Ln Moncks Corner, SC 29461
Highlights
- Fitness Center
- Wood Flooring
- Community Pool
- Traditional Architecture
- Loft
- Home Office
About This Home
As of May 2024You wont want to miss this Cassidy floor plan sitting on a peaceful quiet street. The Cassidy offers a formal dining room( or flex room,) primary bedroom and laundry room downstairs. The laundry room was updated with custom cabinets to help keep the clutter away Throughout the downstairs there are elegant wood floors in the main living areas. The kitchen features a beautiful tile backsplash and granite countertops. There is ample counterspace as well as a large island perfect for entertaining. The living room features a gas fireplace and a lot of natural light. The primary bedroom is on the main floor and has an ensuite bathroom with dual sinks, a large walk-in closet, separate shower and tub.Upstairs you will find a huge loft perfect for watching tv and hanging out. There are also 3 additional spacious bedrooms and another full bathroom. In one of the bedrooms there is a unfinished room that could be used for storage or finished off to add another room.
The lot is something to be desired as it is one of the larger lots in Foxbank Plantation and could easily fit a pool and still have lots of green space. The sellers added a concrete patio that would be a perfect space for outdoor furniture while you sit outside an enjoy the low county evenings. There are also mature trees in the backyard that creates a sense of privacy.
Come see this home today!
Last Agent to Sell the Property
JPAR Magnolia Group License #107578 Listed on: 03/11/2024

Home Details
Home Type
- Single Family
Est. Annual Taxes
- $278
Year Built
- Built in 2016
Lot Details
- 9,583 Sq Ft Lot
- Wood Fence
HOA Fees
- $48 Monthly HOA Fees
Parking
- 2 Car Garage
Home Design
- Traditional Architecture
- Slab Foundation
- Architectural Shingle Roof
- Metal Roof
- Vinyl Siding
Interior Spaces
- 2,898 Sq Ft Home
- 2-Story Property
- Smooth Ceilings
- Ceiling Fan
- Family Room
- Living Room with Fireplace
- Home Office
- Loft
- Laundry Room
Kitchen
- Eat-In Kitchen
- Dishwasher
Flooring
- Wood
- Vinyl
Bedrooms and Bathrooms
- 4 Bedrooms
- Walk-In Closet
Outdoor Features
- Patio
Schools
- Foxbank Elementary School
- Berkeley Middle School
- Berkeley High School
Utilities
- Central Air
- Heating System Uses Natural Gas
Community Details
Overview
- Foxbank Plantation Subdivision
Recreation
- Fitness Center
- Community Pool
- Park
- Dog Park
Ownership History
Purchase Details
Home Financials for this Owner
Home Financials are based on the most recent Mortgage that was taken out on this home.Purchase Details
Home Financials for this Owner
Home Financials are based on the most recent Mortgage that was taken out on this home.Purchase Details
Similar Homes in Moncks Corner, SC
Home Values in the Area
Average Home Value in this Area
Purchase History
| Date | Type | Sale Price | Title Company |
|---|---|---|---|
| Deed | $407,500 | None Listed On Document | |
| Deed | $239,730 | -- | |
| Deed | $191,320 | -- |
Mortgage History
| Date | Status | Loan Amount | Loan Type |
|---|---|---|---|
| Open | $257,500 | VA | |
| Previous Owner | $247,641 | VA |
Property History
| Date | Event | Price | Change | Sq Ft Price |
|---|---|---|---|---|
| 05/14/2024 05/14/24 | Sold | $407,500 | 0.0% | $141 / Sq Ft |
| 03/11/2024 03/11/24 | For Sale | $407,500 | +70.0% | $141 / Sq Ft |
| 06/22/2016 06/22/16 | Sold | $239,730 | 0.0% | $90 / Sq Ft |
| 05/23/2016 05/23/16 | Pending | -- | -- | -- |
| 02/07/2016 02/07/16 | For Sale | $239,730 | -- | $90 / Sq Ft |
Tax History Compared to Growth
Tax History
| Year | Tax Paid | Tax Assessment Tax Assessment Total Assessment is a certain percentage of the fair market value that is determined by local assessors to be the total taxable value of land and additions on the property. | Land | Improvement |
|---|---|---|---|---|
| 2025 | $278 | $397,100 | $75,000 | $322,100 |
| 2024 | $278 | $15,884 | $3,000 | $12,884 |
| 2023 | $278 | $11,405 | $1,945 | $9,460 |
| 2022 | $278 | $9,744 | $1,920 | $7,824 |
| 2021 | $278 | $9,740 | $1,920 | $7,824 |
| 2020 | $278 | $9,744 | $1,920 | $7,824 |
| 2019 | $278 | $9,744 | $1,920 | $7,824 |
| 2018 | $221 | $9,744 | $1,920 | $7,824 |
| 2017 | $1,740 | $9,744 | $1,920 | $7,824 |
| 2016 | $208 | $9,740 | $1,920 | $7,820 |
| 2015 | $192 | $620 | $620 | $0 |
| 2014 | $910 | $3,130 | $3,130 | $0 |
| 2013 | -- | $3,130 | $3,130 | $0 |
Agents Affiliated with this Home
-
Randi Hartman

Seller's Agent in 2024
Randi Hartman
JPAR Magnolia Group
(850) 797-4150
83 Total Sales
-
Kortney Oden
K
Buyer's Agent in 2024
Kortney Oden
Carolina One Real Estate
(843) 751-3700
20 Total Sales
-
Melissa Strickland
M
Seller's Agent in 2016
Melissa Strickland
DFH Realty Georgia, LLC
(843) 938-1163
94 Total Sales
Map
Source: CHS Regional MLS
MLS Number: 24006187
APN: 196-12-04-021
- 422 Ambergate Ln
- 545 Pendleton Dr
- 239 Red Leaf Blvd
- 543 Pendleton Dr
- 129 Saluda Dr
- 244 Devonshire Dr
- 527 Crossland Dr
- 531 Crossland Dr
- 340 Albrighton Way
- 559 Crossland Dr
- 420 Eagleview Dr
- 201 Topsaw Ln
- 330 Albrighton Way
- 612 Black Pine Rd
- 200 Topsaw Ln
- 169 Woodbrook Way
- 438 Foxbank Plantation Blvd
- 428 Eagleview Dr
- 407 Glenmore Dr
- 306 Red Leaf Blvd
