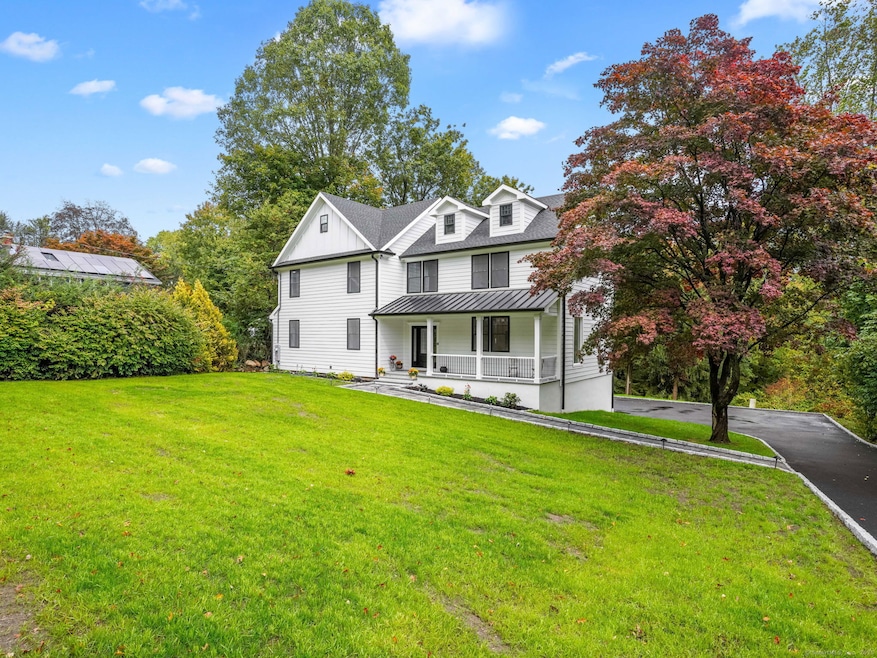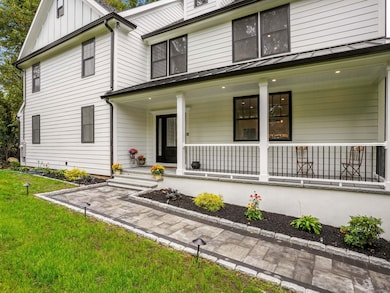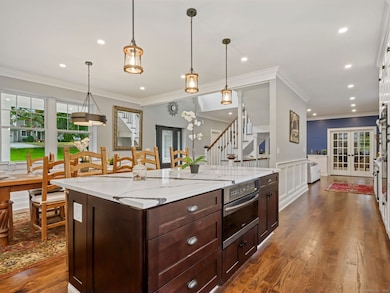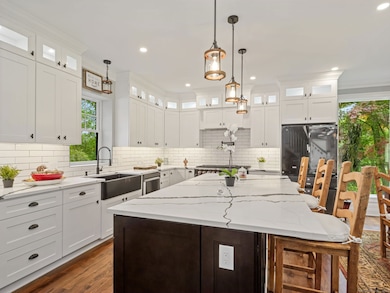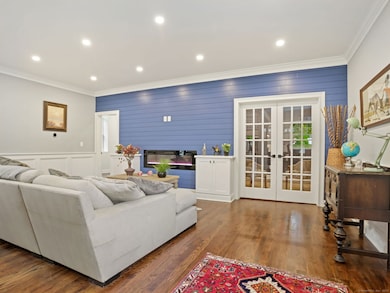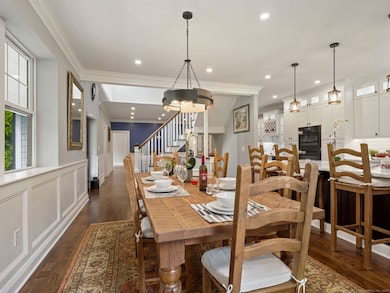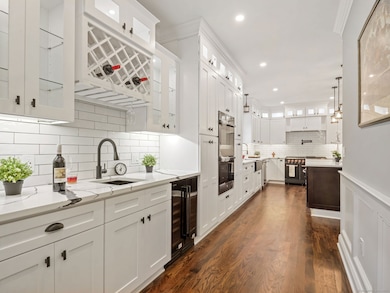419 Valley Rd Fairfield, CT 06825
Stratfield Village NeighborhoodEstimated payment $9,305/month
Highlights
- 1.3 Acre Lot
- Colonial Architecture
- Attic
- North Stratfield Elementary School Rated A
- Partially Wooded Lot
- 1 Fireplace
About This Home
Luxurious, like new construction home located in the desirable Stratfield Village neighborhood of Fairfield. Total interior renovation, including full second floor and additional two car garage was finished in 2025. This gorgeous property sits on 1.3 acres and features a modern, open-concept kitchen, four spacious bedrooms, three full bathrooms, two half bathrooms, and two dedicated home offices. The very spacious primary suite features walk in closets and a heated floor in the primary suite bathroom. An under the house garage adds an additional garage space, giving this home a three car garage. The home boasts a new roof, all new mechanicals, spray foam insulation, hardie back siding. All appropriate permits are with Town of Fairfield.
Listing Agent
Realty ONE Group Connect Brokerage Phone: (203) 246-9209 License #REB.0793951 Listed on: 10/09/2025

Home Details
Home Type
- Single Family
Est. Annual Taxes
- $10,964
Year Built
- Built in 2025
Lot Details
- 1.3 Acre Lot
- Partially Wooded Lot
- Property is zoned R2
Home Design
- Colonial Architecture
- Concrete Foundation
- Block Foundation
- Frame Construction
- Asphalt Shingled Roof
- HardiePlank Siding
Interior Spaces
- 1 Fireplace
Kitchen
- Oven or Range
- Range Hood
- Microwave
- Dishwasher
- Wine Cooler
Bedrooms and Bathrooms
- 4 Bedrooms
Laundry
- Laundry on upper level
- Electric Dryer
- Washer
Attic
- Storage In Attic
- Pull Down Stairs to Attic
- Unfinished Attic
Finished Basement
- Walk-Out Basement
- Basement Fills Entire Space Under The House
- Interior Basement Entry
Parking
- 3 Car Garage
- Private Driveway
Outdoor Features
- Balcony
- Patio
- Porch
Utilities
- Central Air
- Heating System Uses Oil Above Ground
- Heating System Uses Propane
- Tankless Water Heater
- Propane Water Heater
Listing and Financial Details
- Exclusions: ALL STAGING MATERIALS ARE EXCLUDED
- Assessor Parcel Number 116572
Map
Home Values in the Area
Average Home Value in this Area
Tax History
| Year | Tax Paid | Tax Assessment Tax Assessment Total Assessment is a certain percentage of the fair market value that is determined by local assessors to be the total taxable value of land and additions on the property. | Land | Improvement |
|---|---|---|---|---|
| 2025 | $10,964 | $386,190 | $307,510 | $78,680 |
| 2024 | $10,775 | $386,190 | $307,510 | $78,680 |
| 2023 | $10,624 | $386,190 | $307,510 | $78,680 |
| 2022 | $10,520 | $386,190 | $307,510 | $78,680 |
| 2021 | $10,419 | $386,190 | $307,510 | $78,680 |
| 2020 | $9,710 | $362,460 | $279,650 | $82,810 |
| 2019 | $9,710 | $362,460 | $279,650 | $82,810 |
| 2018 | $14,522 | $362,460 | $279,650 | $82,810 |
| 2017 | $9,359 | $362,460 | $279,650 | $82,810 |
| 2016 | $9,225 | $362,460 | $279,650 | $82,810 |
| 2015 | $9,935 | $400,750 | $306,810 | $93,940 |
| 2014 | $9,778 | $400,750 | $306,810 | $93,940 |
Property History
| Date | Event | Price | List to Sale | Price per Sq Ft | Prior Sale |
|---|---|---|---|---|---|
| 10/16/2025 10/16/25 | For Sale | $1,589,000 | +148.3% | $493 / Sq Ft | |
| 11/25/2024 11/25/24 | Sold | $640,000 | -6.4% | $318 / Sq Ft | View Prior Sale |
| 09/24/2024 09/24/24 | Price Changed | $684,000 | -6.2% | $340 / Sq Ft | |
| 08/16/2024 08/16/24 | For Sale | $729,000 | -- | $362 / Sq Ft |
Purchase History
| Date | Type | Sale Price | Title Company |
|---|---|---|---|
| Warranty Deed | $640,000 | None Available | |
| Warranty Deed | $640,000 | None Available |
Source: SmartMLS
MLS Number: 24131701
APN: FAIR-000009-000000-000009
- 3989 Park Ave
- 90 Lu Manor Dr
- 161 Brion Dr
- 129 Ashton St
- 69 Plankton St
- 226 Alberta St
- 17 Teresa Place Unit 17
- 2346 Madison Ave
- 2955 Madison Ave Unit 40
- 66 Wynn Wood Dr
- 720 Queen St
- 3450 Park Ave
- 15 Cherry Hill Dr Unit 2A
- 230 Cherry Hill Dr Unit 1A
- 230 Cherry Hill Dr Unit 2B
- 2800 Madison Ave Unit 1B
- 526 Wilson St
- 81 Ameridge Dr
- 3430 Park Ave
- 2998 Madison Ave Unit C
- 10 Echo Ln
- 3900 Park Ave Unit 5h
- 25 Janet Cir Unit F
- 2520 Madison Ave
- 2955 Madison Ave Unit 46
- 680 Queen St
- 3012 Madison Ave Unit F
- 20 Rockmore Place
- 107 Kennedy Dr Unit 107
- 495 Vincellette St Unit 18
- 505 Jewett Ave
- 409 Woodmont Ave Unit 409
- 405 Ruth St
- 173 Kennedy Dr
- 3200 Madison Ave Unit 10
- 466 Merritt St
- 160 Fairfield Woods Rd Unit 43
- 325 Goldenrod Ave
- 333 Vincellette St
- 333 Vincellette St Unit 152
