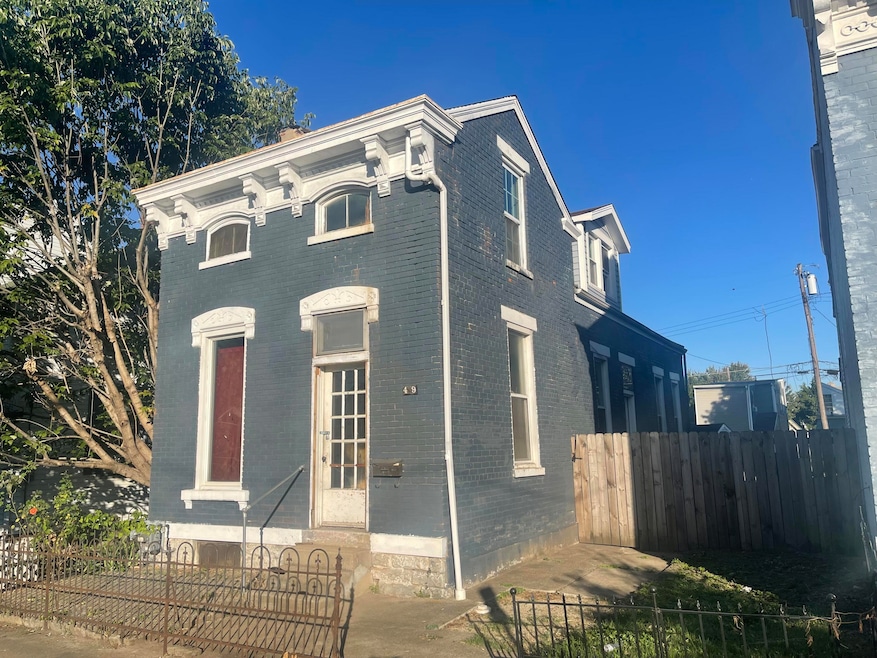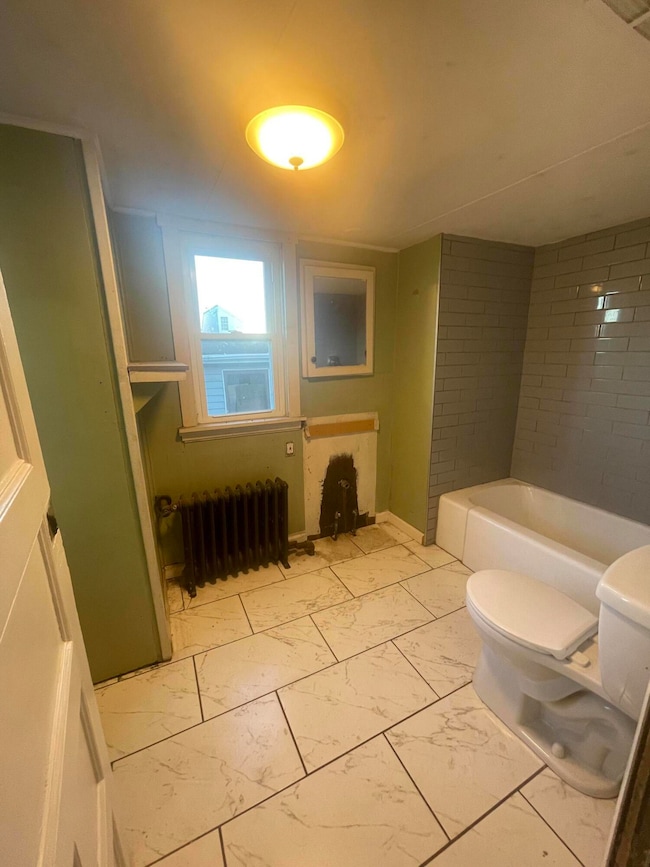
419 W 11th St Newport, KY 41071
Estimated payment $740/month
Total Views
14,882
2
Beds
1
Bath
1,284
Sq Ft
$105
Price per Sq Ft
Highlights
- Hot Property
- Wood Flooring
- Formal Dining Room
- Saltbox Architecture
- No HOA
- Eat-In Kitchen
About This Home
Charming brick home in the heart of Newport! This 2-bedroom, 1-bath property offers incredible potential as a rental, flip, or personal residence. Featuring a classic brick exterior, detached garage, and convenient location near the fast-growing Newport riverfront and downtown Cincinnati, this home sits in the middle of one of Northern Kentucky's hottest redevelopment areas. With a little vision and updates, this property could shine—don't miss this great investment opportunity in a booming market!
Home Details
Home Type
- Single Family
Est. Annual Taxes
- $383
Year Built
- Built in 1884
Lot Details
- 3,093 Sq Ft Lot
- Lot Dimensions are 30x100
Parking
- 1 Car Garage
- On-Street Parking
- Off-Street Parking
Home Design
- Saltbox Architecture
- Brick Exterior Construction
- Stone Foundation
- Shingle Roof
Interior Spaces
- 1,284 Sq Ft Home
- 1.5-Story Property
- Non-Functioning Fireplace
- Vinyl Clad Windows
- Living Room
- Formal Dining Room
- Unfinished Basement
- Partial Basement
- Eat-In Kitchen
Flooring
- Wood
- Ceramic Tile
Bedrooms and Bathrooms
- 2 Bedrooms
- 1 Full Bathroom
- Bathtub with Shower
Schools
- Newport Elementary School
- Newport Intermediate
- Newport High School
Utilities
- No Cooling
- Radiant Heating System
Community Details
- No Home Owners Association
Listing and Financial Details
- Assessor Parcel Number 999-99-01-326.00
Map
Create a Home Valuation Report for This Property
The Home Valuation Report is an in-depth analysis detailing your home's value as well as a comparison with similar homes in the area
Home Values in the Area
Average Home Value in this Area
Tax History
| Year | Tax Paid | Tax Assessment Tax Assessment Total Assessment is a certain percentage of the fair market value that is determined by local assessors to be the total taxable value of land and additions on the property. | Land | Improvement |
|---|---|---|---|---|
| 2024 | $383 | $99,500 | $15,000 | $84,500 |
| 2023 | $207 | $52,500 | $5,200 | $47,300 |
| 2022 | $278 | $52,500 | $5,200 | $47,300 |
| 2021 | $285 | $52,500 | $5,200 | $47,300 |
| 2020 | $289 | $52,500 | $5,200 | $47,300 |
| 2019 | $291 | $52,500 | $5,200 | $47,300 |
| 2018 | $132 | $52,500 | $5,200 | $47,300 |
| 2017 | $132 | $52,500 | $5,200 | $47,300 |
| 2016 | $109 | $52,500 | $0 | $0 |
| 2015 | $110 | $52,500 | $0 | $0 |
| 2014 | $113 | $52,500 | $0 | $0 |
Source: Public Records
Property History
| Date | Event | Price | List to Sale | Price per Sq Ft |
|---|---|---|---|---|
| 10/23/2025 10/23/25 | For Sale | $135,000 | 0.0% | $105 / Sq Ft |
| 10/17/2025 10/17/25 | Pending | -- | -- | -- |
| 10/14/2025 10/14/25 | For Sale | $135,000 | -- | $105 / Sq Ft |
Source: Northern Kentucky Multiple Listing Service
Purchase History
| Date | Type | Sale Price | Title Company |
|---|---|---|---|
| Warranty Deed | $95,000 | None Listed On Document | |
| Warranty Deed | $95,000 | None Listed On Document | |
| Warranty Deed | $10,000 | American Homeland Title |
Source: Public Records
About the Listing Agent
Clayton's Other Listings
Source: Northern Kentucky Multiple Listing Service
MLS Number: 637134
APN: 999-99-01-326.00
Nearby Homes
- 427 W 11th St
- 414 Hodge St
- 423 Hodge St
- 411 Hodge St
- 327 W 11th St
- 515 Thornton St
- 320 W 10th St
- 339 W 12th St
- 517 W 10th St
- 437-439 Lindsey St
- 1145 Isabella St
- 226 W 10th St
- 531 Lindsey St
- 303 Lindsey St
- 1006 Central Ave
- 323 W 9th St
- 1140 Central Ave
- 503 W 13th St
- The Breckenridge Plan at Martin's Gate
- 416 W 13th St
- 319 W 10th St Unit 1
- 1024 Columbia St
- 1002 York St
- 156 Main St
- 156 Main St
- 313 E 11th St Unit 15
- 847 York St Unit Apartment 2
- 117 Main St
- 210 W 5th St
- 208 E 9th St Unit 1
- 604 E 16th St
- 1009 Scott St
- 421 Garrard St
- 805 Scott St Unit 2
- 212 E 5th St
- 525 Greenup St
- 29 E 13th St
- 1525 Greenup St
- 415 Monmouth St
- 100 Riverboat Row






