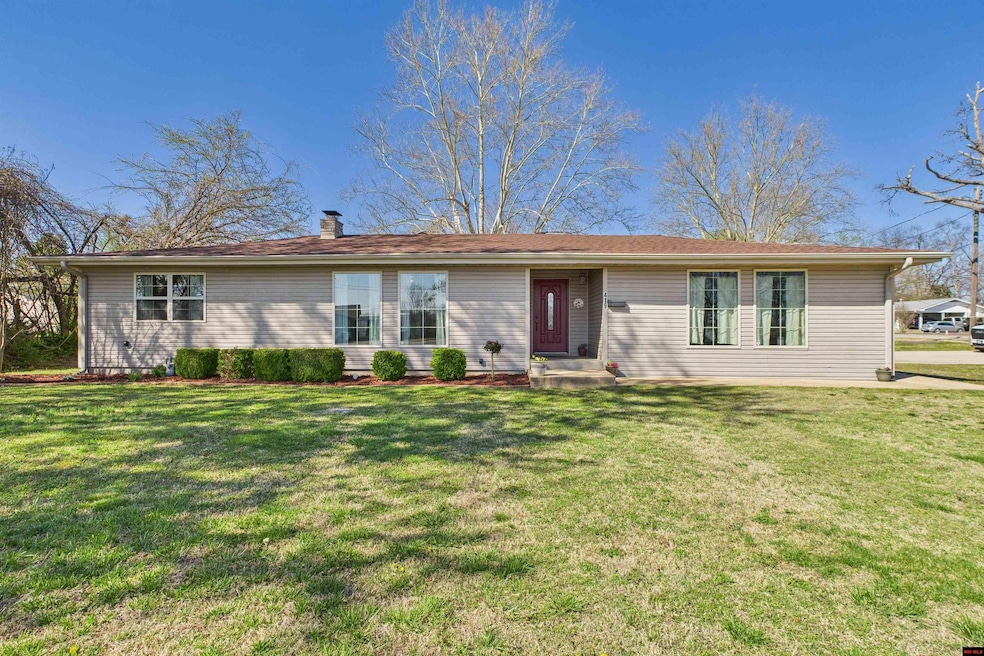
419 W North St Mountain Home, AR 72653
Highlights
- First Floor Utility Room
- Breakfast Room
- Double Pane Windows
- Pinkston Middle School Rated A-
- Porch
- Walk-In Closet
About This Home
As of May 2025Charming Corner-Lot Home Near Hospital 3 Bed, 1 Bath This beautifully maintained 1,653 sq. ft. home sits on a desirable corner lot just moments from the hospital. Featuring gorgeous hardwood floors, spacious bedrooms, and a wood-burning fireplace in the inviting living room, this home blends classic charm with modern updates. The kitchen is a standout, boasting custom Shaker-style cabinetry and brand-new stainless steel appliances. With an open patio, and plenty of parking, there’s space to relax and entertain. Don’t miss this opportunity to own a charming, well-located home with timeless appeal! Schedule your showing today!
Home Details
Home Type
- Single Family
Est. Annual Taxes
- $851
Lot Details
- 0.36 Acre Lot
- Lot Dimensions are 115. x 140
- Level Lot
Home Design
- Slab Foundation
- Vinyl Siding
Interior Spaces
- 1,653 Sq Ft Home
- 1-Story Property
- Ceiling Fan
- Double Pane Windows
- Vinyl Clad Windows
- Entrance Foyer
- Living Room with Fireplace
- Breakfast Room
- First Floor Utility Room
- Washer and Dryer Hookup
Kitchen
- Electric Oven or Range
- Dishwasher
Flooring
- Carpet
- Tile
Bedrooms and Bathrooms
- 3 Bedrooms
- Split Bedroom Floorplan
- Walk-In Closet
- 1 Full Bathroom
Home Security
- Home Security System
- Fire and Smoke Detector
Outdoor Features
- Porch
Utilities
- Central Heating and Cooling System
- Propane
- Electric Water Heater
- Cable TV Available
Community Details
- Plaza Hghts Ad Subdivision
Listing and Financial Details
- Assessor Parcel Number 007-02292-000
Ownership History
Purchase Details
Home Financials for this Owner
Home Financials are based on the most recent Mortgage that was taken out on this home.Purchase Details
Purchase Details
Home Financials for this Owner
Home Financials are based on the most recent Mortgage that was taken out on this home.Purchase Details
Similar Homes in Mountain Home, AR
Home Values in the Area
Average Home Value in this Area
Purchase History
| Date | Type | Sale Price | Title Company |
|---|---|---|---|
| Warranty Deed | $179,000 | Alley Abstract | |
| Deed | $110,000 | None Listed On Document | |
| Warranty Deed | $85,800 | Alley Abstract Co Inc | |
| Deed | $75,000 | -- | |
| Warranty Deed | -- | -- |
Mortgage History
| Date | Status | Loan Amount | Loan Type |
|---|---|---|---|
| Open | $157,610 | New Conventional | |
| Previous Owner | $86,666 | New Conventional | |
| Previous Owner | $90,323 | Stand Alone Refi Refinance Of Original Loan | |
| Previous Owner | $54,647 | No Value Available |
Property History
| Date | Event | Price | Change | Sq Ft Price |
|---|---|---|---|---|
| 05/19/2025 05/19/25 | Sold | $179,900 | 0.0% | $109 / Sq Ft |
| 03/26/2025 03/26/25 | For Sale | $179,900 | +109.7% | $109 / Sq Ft |
| 07/12/2018 07/12/18 | Sold | $85,800 | -6.7% | $52 / Sq Ft |
| 05/18/2018 05/18/18 | Pending | -- | -- | -- |
| 03/13/2018 03/13/18 | For Sale | $92,000 | -- | $56 / Sq Ft |
Tax History Compared to Growth
Tax History
| Year | Tax Paid | Tax Assessment Tax Assessment Total Assessment is a certain percentage of the fair market value that is determined by local assessors to be the total taxable value of land and additions on the property. | Land | Improvement |
|---|---|---|---|---|
| 2024 | $352 | $25,310 | $3,000 | $22,310 |
| 2023 | $390 | $25,310 | $3,000 | $22,310 |
| 2022 | $403 | $25,310 | $3,000 | $22,310 |
| 2021 | $366 | $17,360 | $3,000 | $14,360 |
| 2020 | $366 | $17,360 | $3,000 | $14,360 |
| 2019 | $384 | $0 | $0 | $0 |
| 2018 | $706 | $17,360 | $3,000 | $14,360 |
| 2017 | $724 | $17,360 | $3,000 | $14,360 |
| 2016 | $742 | $18,260 | $3,000 | $15,260 |
| 2015 | $689 | $18,260 | $3,000 | $15,260 |
| 2014 | $742 | $18,260 | $3,000 | $15,260 |
Agents Affiliated with this Home
-

Seller's Agent in 2025
Joey Peglar
PEGLAR REAL ESTATE GROUP
(870) 421-1233
527 Total Sales
-
E
Buyer's Agent in 2025
Eric Sutherland
WESTGATE REALTY
(870) 371-2157
61 Total Sales
-

Buyer's Agent in 2018
Brad Poush
BAXTER REAL ESTATE COMPANY
(870) 404-7153
124 Total Sales
Map
Source: Mountain Home MLS (North Central Board of REALTORS®)
MLS Number: 131035
APN: 007-02292-000
- 312 Howard St
- 412 Spring Park Dr
- 404 Benton St
- 627 Ridgemont Dr
- 1 Arkansas 5
- 007-03259-000 Arkansas 201
- 701 Sierra Dr
- 608 Broadmoor Cir
- 605 Broadmoor Cir
- 97 South St
- 603 Newton Ave
- 1001 Kentwood Dr
- 520 Newton Ave
- 508 Spring St
- 611 N College St
- 513 Nevada Ave
- 515 Gentry St Unit 16
- Tract A Hwy 5 N
- 007-00626-048 Ascension Dr
- 527 Spring St






