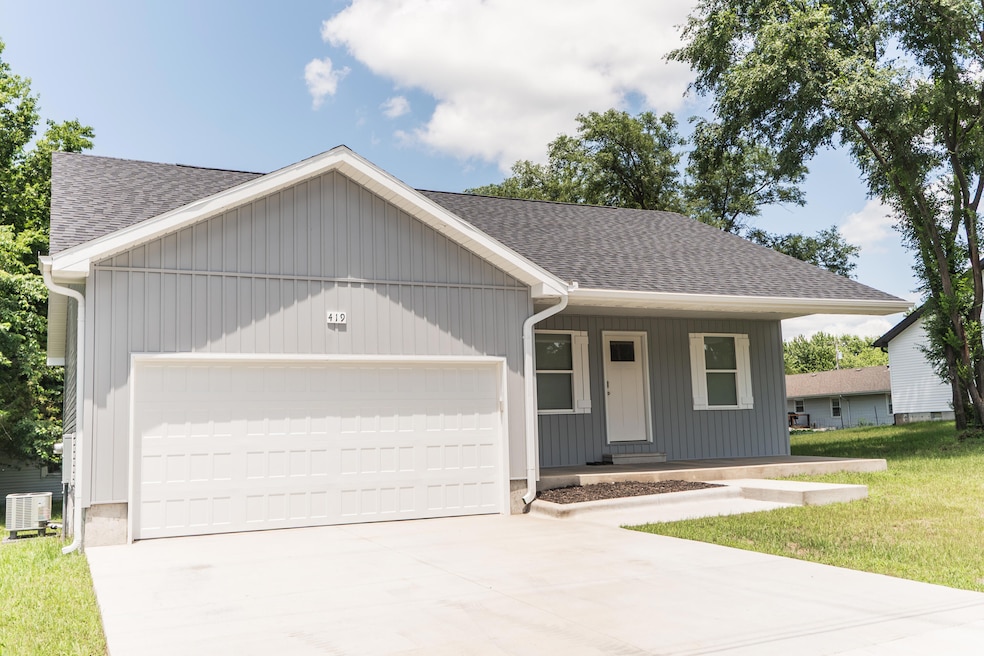419 W Ramsey Buffalo, MO 65622
Estimated payment $1,441/month
Highlights
- New Construction
- Vaulted Ceiling
- No HOA
- Deck
- Granite Countertops
- 3-minute walk to Old Buffalo City Park
About This Home
This beautiful new home offers an open floor plan with vaulted ceilings, luxury vinyl flooring, and soft-close cabinetry. The kitchen will feature stunning granite countertops and brand-new stainless steel appliances. Enjoy the covered front porch, a cozy back deck, and modern soffit lighting on a timer. The spacious two-car garage includes crawl space access for extra storage or extra protection from a storm. Located near two city parks and a scenic walking trail, this home combines style, comfort, and convenience. Estimated completion beginning of August, so don't miss out on this incredible opportunity! owner-agent.
Home Details
Home Type
- Single Family
Year Built
- Built in 2025 | New Construction
Lot Details
- 9,148 Sq Ft Lot
Home Design
- Vinyl Siding
Interior Spaces
- 1,199 Sq Ft Home
- 1-Story Property
- Vaulted Ceiling
- Ceiling Fan
- Double Pane Windows
- Blinds
- Vinyl Flooring
- Fire and Smoke Detector
- Washer and Dryer Hookup
Kitchen
- Stove
- Dishwasher
- Granite Countertops
- Disposal
Bedrooms and Bathrooms
- 3 Bedrooms
- Walk-In Closet
- 2 Full Bathrooms
Parking
- 2 Car Attached Garage
- Front Facing Garage
- Garage Door Opener
Outdoor Features
- Deck
- Covered Patio or Porch
- Rain Gutters
Schools
- Buffalo Elementary School
- Buffalo High School
Utilities
- Central Air
- Heat Pump System
- Electric Water Heater
Community Details
- No Home Owners Association
Listing and Financial Details
- Assessor Parcel Number 09-6.0-23-003-011-023.000
Map
Home Values in the Area
Average Home Value in this Area
Property History
| Date | Event | Price | List to Sale | Price per Sq Ft |
|---|---|---|---|---|
| 11/07/2025 11/07/25 | For Sale | $229,900 | -- | $192 / Sq Ft |
Source: Southern Missouri Regional MLS
MLS Number: 60309338
- 101 103-103 Johnson Dr Unit 102 (103)
- 650 E Forest St
- 2271-2273 S Hartford Ave Unit 2271
- 227 W South St Unit 6
- 906 S Pike Ave Unit D
- 709-711 S Clark Unit 709
- 1116 W Fair Play St
- 919-921 W Stewart St Unit 919
- 667 E Farm Rd 20
- 5314 East Ave
- 511 Church St Unit 102
- 511 Church St Unit 202
- 601 N Monroe St
- 719 S Buffalo St







