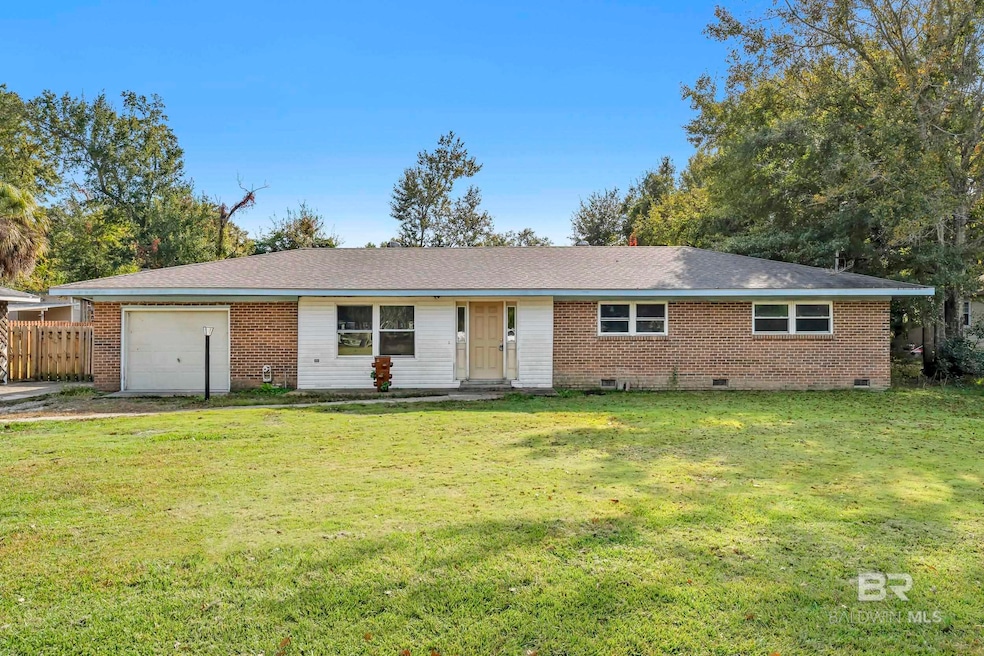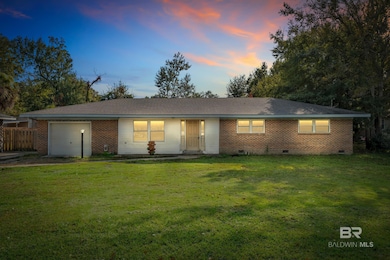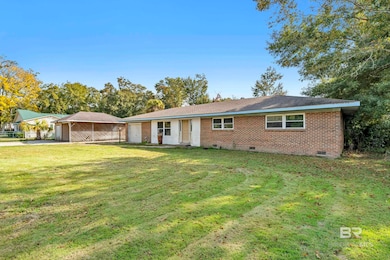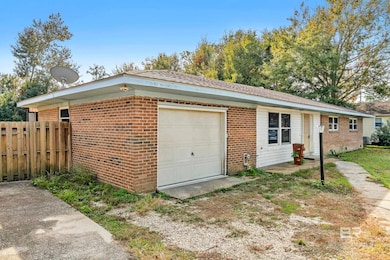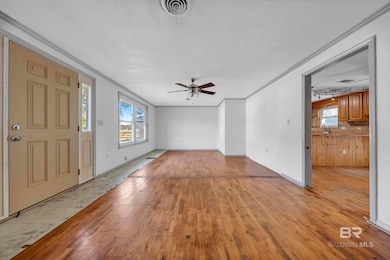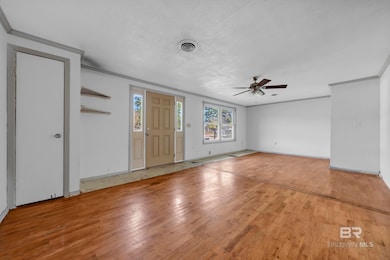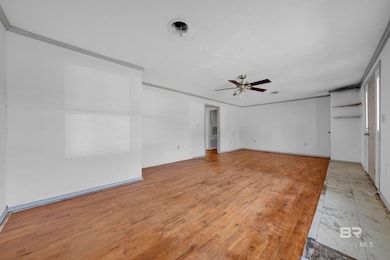Estimated payment $1,090/month
Highlights
- Above Ground Pool
- Outdoor Kitchen
- No HOA
- Wood Flooring
- Bonus Room
- 5-minute walk to Max Griffen Park
About This Home
Charming Fixer-Upper in the Heart of Downtown Foley!Discover incredible potential with this 3-bedroom, 2-bathroom home perfectly situated right across from the Foley Kids Park. Sitting on almost half an acre, this property offers an unbeatable location—walkable to Downtown, convenient to everything, and full of possibilities. Inside, the home is ready for your vision and updates, making it an ideal opportunity for investors, DIY enthusiasts, or anyone looking to customize a space from the ground up. Major improvements have already been taken care of, including a new HVAC system installed in 2017, beautifully remodeled bathrooms within the last couple of years, and new sewer lines—a huge bonus for peace of mind and future value. Step into the backyard and enjoy a standout outdoor setup featuring an above-ground pool, a built-on covered patio, and an outdoor kitchen—perfect for hosting unforgettable gatherings or creating your own private retreat. Priced exceptionally low with a motivated seller, this is your chance to secure a rare deal in a fantastic area. With a little love and creativity, this property can become a true showstopper. Don’t miss your chance to own a spacious lot and a home full of potential right in the center of Foley! Home is to be sold AS IS. Buyer to verify all information during due diligence.
Home Details
Home Type
- Single Family
Est. Annual Taxes
- $1,377
Year Built
- Built in 1968
Lot Details
- 0.4 Acre Lot
- North Facing Home
- Fenced
Home Design
- Brick or Stone Mason
- Slab Foundation
- Wood Frame Construction
- Composition Roof
- Vinyl Siding
- Lead Paint Disclosure
Interior Spaces
- 1,588 Sq Ft Home
- 1-Story Property
- Ceiling Fan
- Combination Kitchen and Dining Room
- Bonus Room
- Property Views
Kitchen
- Electric Range
- Microwave
- Dishwasher
Flooring
- Wood
- Carpet
- Tile
Bedrooms and Bathrooms
- 3 Bedrooms
- Split Bedroom Floorplan
- 2 Full Bathrooms
Parking
- Garage
- 1 Carport Space
Outdoor Features
- Above Ground Pool
- Covered Patio or Porch
- Outdoor Kitchen
- Outdoor Storage
Schools
- Foley Elementary School
- Foley Middle School
- Foley High School
Utilities
- Heating Available
- Cable TV Available
Community Details
- No Home Owners Association
Listing and Financial Details
- Assessor Parcel Number 5409294000102.000
Map
Home Values in the Area
Average Home Value in this Area
Tax History
| Year | Tax Paid | Tax Assessment Tax Assessment Total Assessment is a certain percentage of the fair market value that is determined by local assessors to be the total taxable value of land and additions on the property. | Land | Improvement |
|---|---|---|---|---|
| 2024 | $1,377 | $41,740 | $6,440 | $35,300 |
| 2023 | $1,398 | $42,360 | $7,600 | $34,760 |
| 2022 | $1,170 | $35,460 | $0 | $0 |
| 2021 | $1,022 | $30,960 | $0 | $0 |
| 2020 | $926 | $28,060 | $0 | $0 |
| 2019 | $896 | $27,160 | $0 | $0 |
| 2018 | $774 | $23,440 | $0 | $0 |
| 2017 | $533 | $15,740 | $0 | $0 |
| 2016 | $453 | $13,740 | $0 | $0 |
| 2015 | -- | $13,500 | $0 | $0 |
| 2014 | -- | $12,460 | $0 | $0 |
| 2013 | -- | $11,920 | $0 | $0 |
Property History
| Date | Event | Price | List to Sale | Price per Sq Ft | Prior Sale |
|---|---|---|---|---|---|
| 11/18/2025 11/18/25 | For Sale | $185,000 | +248.9% | $116 / Sq Ft | |
| 09/20/2012 09/20/12 | Sold | $53,025 | 0.0% | $38 / Sq Ft | View Prior Sale |
| 08/21/2012 08/21/12 | Pending | -- | -- | -- | |
| 06/04/2012 06/04/12 | For Sale | $53,025 | -- | $38 / Sq Ft |
Purchase History
| Date | Type | Sale Price | Title Company |
|---|---|---|---|
| Special Warranty Deed | -- | None Available | |
| Special Warranty Deed | -- | None Available | |
| Warranty Deed | -- | None Available | |
| Interfamily Deed Transfer | -- | None Available |
Mortgage History
| Date | Status | Loan Amount | Loan Type |
|---|---|---|---|
| Previous Owner | $83,460 | FHA |
Source: Baldwin REALTORS®
MLS Number: 388210
APN: 54-09-29-4-000-102.000
- 603 S Cedar St
- 314 S Cedar St
- 314 S Cedar St Unit 3
- 641 S Pine St
- 317 W Orange Ave
- 420 W Orange Ave
- 1029 Stella Rd
- 0 W Laurel Ave Unit 3 374846
- 531 W Laurel Ave
- 216 W Orange Ave
- 0 N Cedar St
- 217 W Jessamine Ave
- 525 W Rose Ave
- 519 W Magnolia Ave Unit 11-B
- 405 N Pine St
- 0 County Road 26 Unit 25420563
- 0 County Road 26 Unit 25420811
- 0 County Road 26 Unit 25420450
- 0 County Road 26 Unit 24934192
- 0 County Road 26 Unit 25420822
- 1056 Stella Rd
- 307 Amberlee Ct
- 1205 Sweet Laurel St
- 701 S Juniper St
- 1000 N Alston St
- 625 E Myrtle Ave
- 679 E Michigan Ave
- 1468 Surrey Loop
- 1307 Cater Lee Way
- 1343 Cater Lee Way
- 1322 Allier Cir
- 503 W Ariel Ave
- 501 S Greentree Ln
- 657 Parish Lakes Dr
- 1802 Cashew Cir
- 500 S Greentree Ln
- 17831 Fancy Blvd
- 12711 Westbrook Dr Unit B
- 305 W Peachtree Ave
- 2651 S Juniper St Unit 1603
